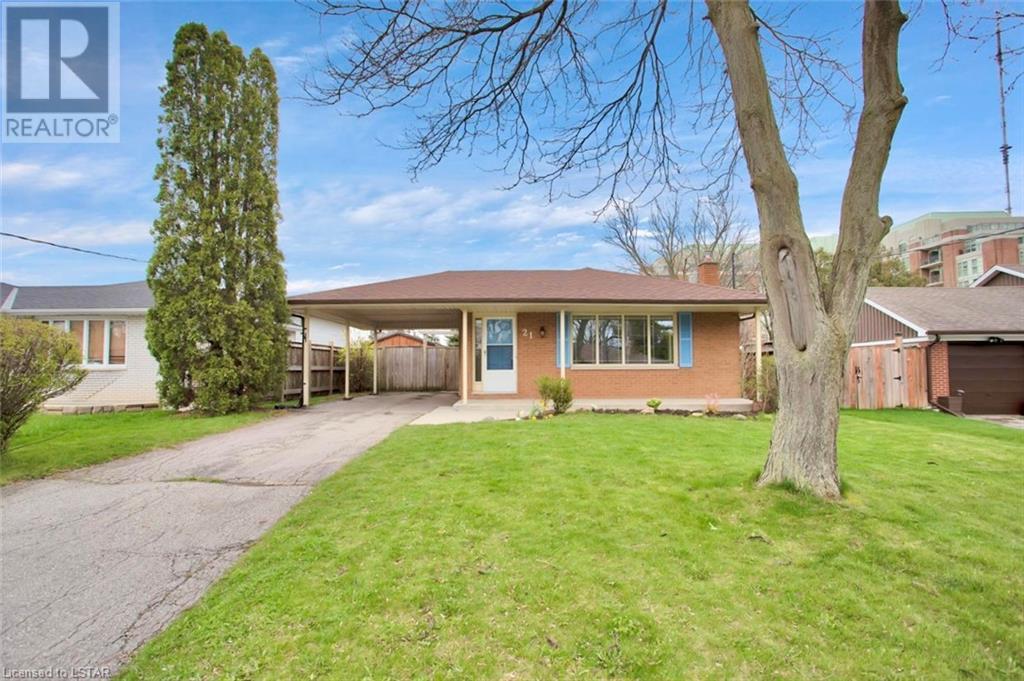21 Highview Avenue W London, Ontario N6J 2A2
$579,000
Welcome to your new family oasis nestled in the charming Norton Estates of London! This delightful back split home is on a 50’ x 147’ lot with 3 bedrooms, 2 full bathrooms, and an abundance of space for your busy family. Step inside to discover a freshly painted interior, offering a bright and inviting atmosphere throughout. This home has granny suite potential in the lower level! The lower level features large windows that flood the space with natural light, a cozy wood-burning fireplace for chilly evenings, a full bathroom for convenience, and a versatile bonus room- this area offers endless possibilities to accommodate extended family members or create a private retreat. For those with a creative touch, the unfinished basement offers an additional 500 square feet of space to customize to your liking. Whether you dream of a home gym, a workshop, or an additional recreational area, the choice is yours! Outside, the property boasts a spacious and private yard, perfect for children to play or for hosting summer barbecues with friends and family. Close access to the 401& 402, with proximity to all amenities, including schools, parks, shopping, and more. Additional updates include a newer roof (2019), a large shed with hydro, a brand new A/C unit (2023), and electrical panel (2020). (id:37319)
Property Details
| MLS® Number | 40575444 |
| Property Type | Single Family |
| Amenities Near By | Hospital, Park, Playground, Public Transit, Schools, Shopping |
| Equipment Type | Water Heater |
| Features | Paved Driveway |
| Parking Space Total | 4 |
| Rental Equipment Type | Water Heater |
| Structure | Shed, Porch |
Building
| Bathroom Total | 2 |
| Bedrooms Above Ground | 3 |
| Bedrooms Total | 3 |
| Appliances | Central Vacuum, Dishwasher, Dryer, Refrigerator, Stove, Water Purifier, Washer, Hood Fan |
| Basement Development | Unfinished |
| Basement Type | Partial (unfinished) |
| Construction Style Attachment | Detached |
| Cooling Type | Central Air Conditioning |
| Exterior Finish | Brick, Vinyl Siding |
| Fire Protection | Smoke Detectors |
| Fireplace Fuel | Wood |
| Fireplace Present | Yes |
| Fireplace Total | 1 |
| Fireplace Type | Other - See Remarks |
| Heating Fuel | Natural Gas |
| Heating Type | Forced Air |
| Size Interior | 1264 |
| Type | House |
| Utility Water | Municipal Water |
Parking
| Carport |
Land
| Access Type | Road Access, Highway Nearby |
| Acreage | No |
| Land Amenities | Hospital, Park, Playground, Public Transit, Schools, Shopping |
| Landscape Features | Landscaped |
| Sewer | Municipal Sewage System |
| Size Depth | 147 Ft |
| Size Frontage | 50 Ft |
| Size Total Text | Under 1/2 Acre |
| Zoning Description | R1-9 |
Rooms
| Level | Type | Length | Width | Dimensions |
|---|---|---|---|---|
| Second Level | 4pc Bathroom | Measurements not available | ||
| Second Level | Bedroom | 11'2'' x 8'3'' | ||
| Second Level | Bedroom | 9'9'' x 9'10'' | ||
| Second Level | Primary Bedroom | 14'3'' x 9'10'' | ||
| Basement | Other | 22'5'' x 21'5'' | ||
| Lower Level | 3pc Bathroom | Measurements not available | ||
| Lower Level | Bonus Room | 13'11'' x 9'9'' | ||
| Lower Level | Family Room | 12'4'' x 18'5'' | ||
| Main Level | Foyer | 3'9'' x 3'7'' | ||
| Main Level | Dining Room | 9'9'' x 10'5'' | ||
| Main Level | Kitchen | 14'3'' x 13'1'' | ||
| Main Level | Living Room | 18'8'' x 11'0'' |
https://www.realtor.ca/real-estate/26782606/21-highview-avenue-w-london
Interested?
Contact us for more information

Tasha Hamilton
Salesperson
(519) 673-6789
420 York Street
London, Ontario N6B 1R1
(519) 673-3390
(519) 673-6789
firstcanadian.c21.ca/
facebook.com/C21First
instagram.com/c21first


































