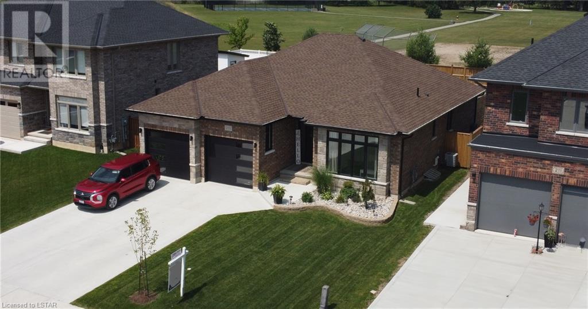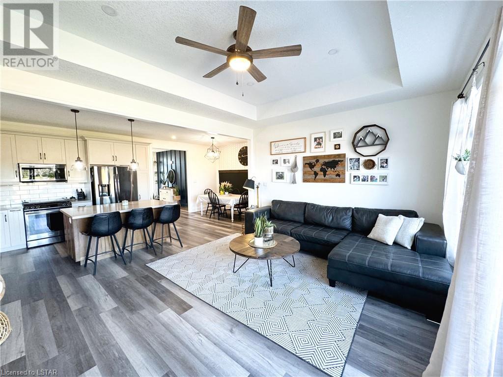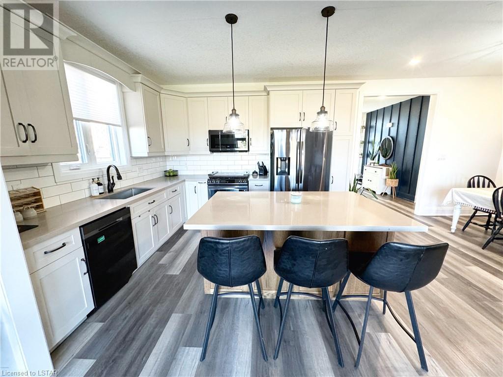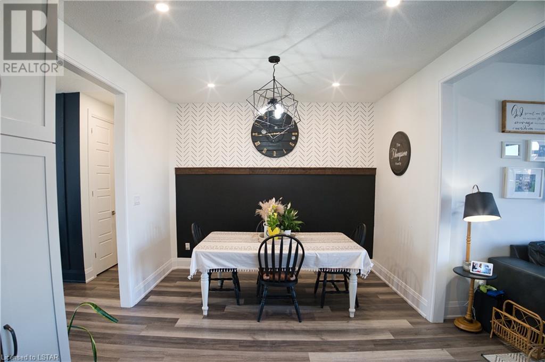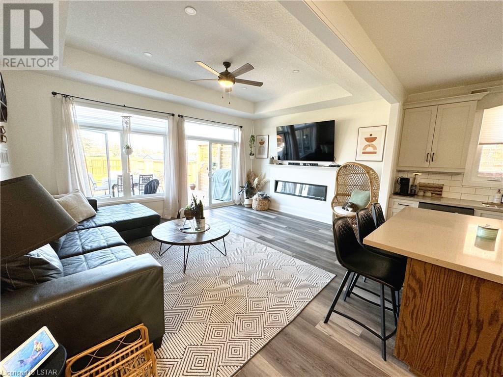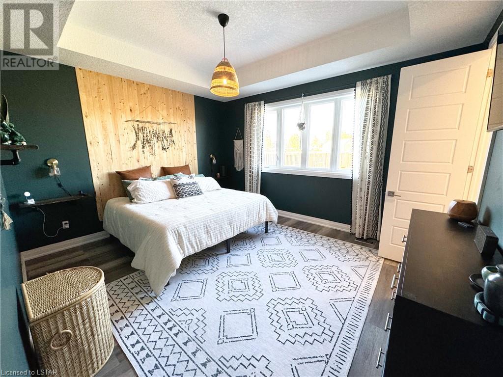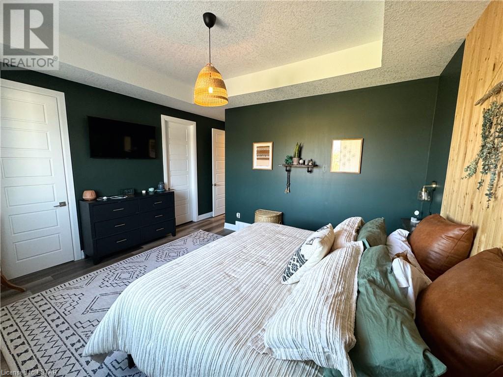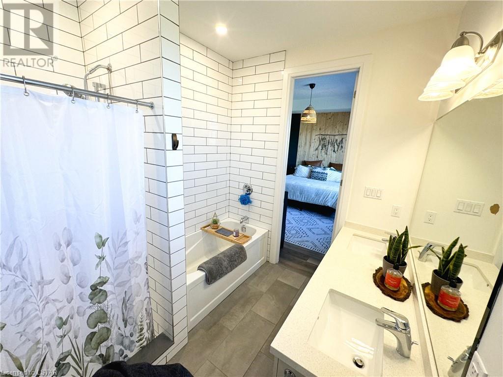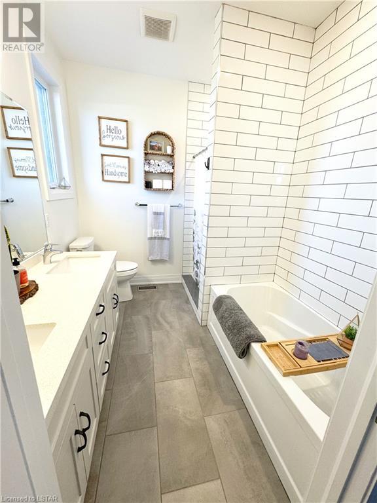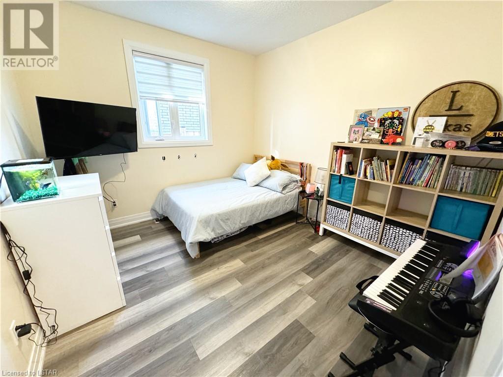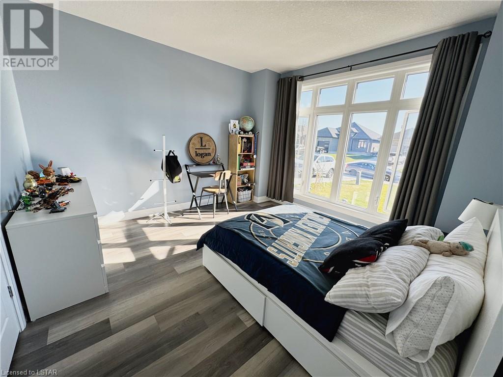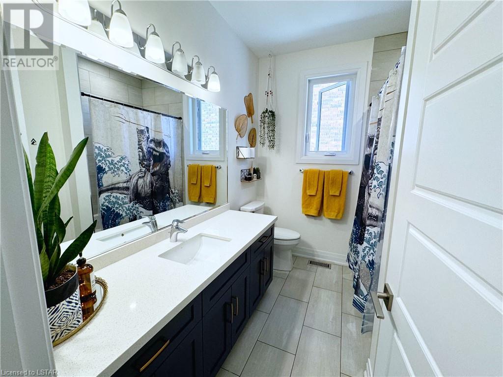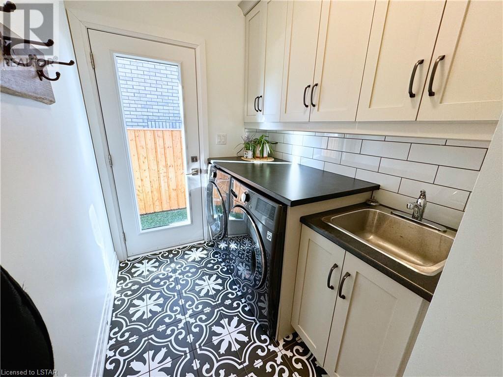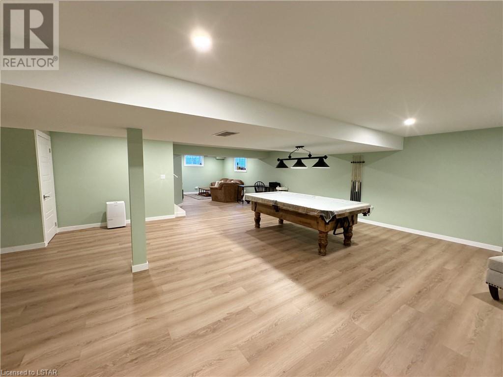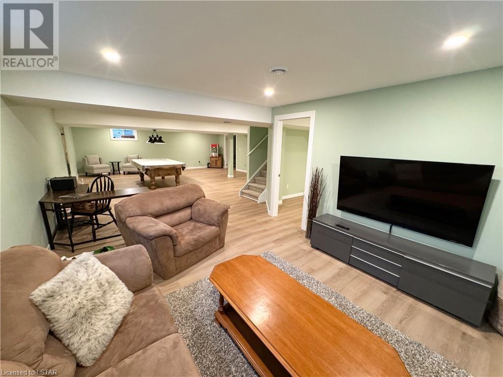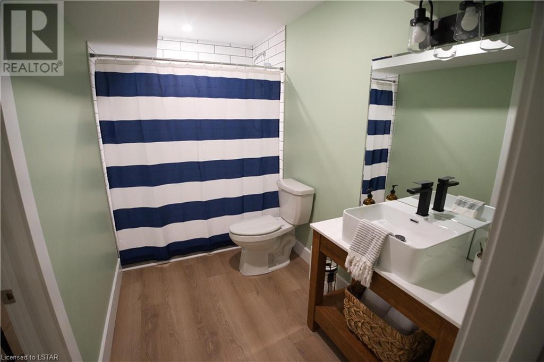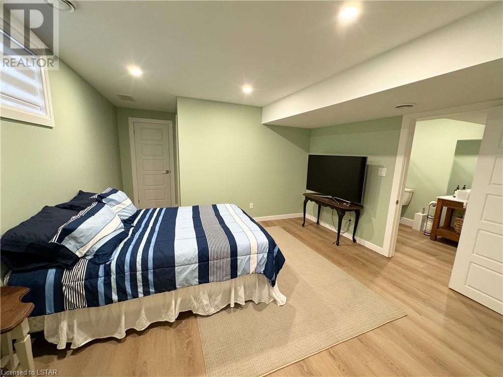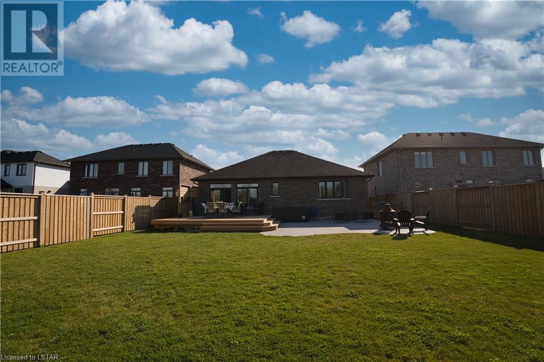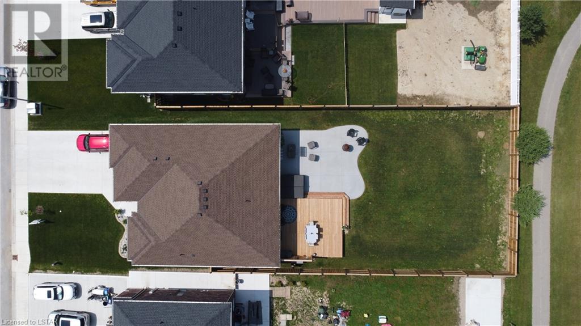213 Leitch Street Dutton, Ontario N0L 1J0
$799,900
Have you been dreaming of moving to a small town just outside the city? A place where you know your neighbours, can listen to birds- not sirens and feel comfortable letting your kids walk to school? This 2020 built bungalow has everything you've been looking for and more! With over 2600 finished square feet, 3+2 bedrooms and 3 full bathrooms, this home is not only perfect for a family, but could accommodate multi generational living as well. The back yard offers a manicured yard, beautiful deck and concrete pad as well as a hot tub! A gate leading out of the yard will take you to a large park with access to kids equipment and a near by pool! This home truly has everything and you'll find it all at 213 Leitch St, Dutton (id:37319)
Property Details
| MLS® Number | 40573067 |
| Property Type | Single Family |
| Amenities Near By | Park, Place Of Worship, Playground, Schools, Shopping |
| Community Features | Quiet Area, Community Centre, School Bus |
| Features | Sump Pump |
| Parking Space Total | 6 |
Building
| Bathroom Total | 3 |
| Bedrooms Above Ground | 3 |
| Bedrooms Below Ground | 2 |
| Bedrooms Total | 5 |
| Appliances | Dishwasher, Dryer, Stove, Microwave Built-in, Gas Stove(s) |
| Architectural Style | Bungalow |
| Basement Development | Finished |
| Basement Type | Full (finished) |
| Constructed Date | 2020 |
| Construction Style Attachment | Detached |
| Cooling Type | Central Air Conditioning |
| Exterior Finish | Brick Veneer |
| Fireplace Fuel | Electric |
| Fireplace Present | Yes |
| Fireplace Total | 1 |
| Fireplace Type | Other - See Remarks |
| Fixture | Ceiling Fans |
| Heating Type | Forced Air |
| Stories Total | 1 |
| Size Interior | 2781 |
| Type | House |
| Utility Water | Municipal Water |
Parking
| Attached Garage |
Land
| Access Type | Road Access |
| Acreage | No |
| Land Amenities | Park, Place Of Worship, Playground, Schools, Shopping |
| Sewer | Municipal Sewage System |
| Size Depth | 159 Ft |
| Size Frontage | 56 Ft |
| Size Total Text | Under 1/2 Acre |
| Zoning Description | R-1 |
Rooms
| Level | Type | Length | Width | Dimensions |
|---|---|---|---|---|
| Basement | Sitting Room | 11'4'' x 11'7'' | ||
| Basement | Bedroom | 11'9'' x 12'8'' | ||
| Basement | Bedroom | 14'4'' x 11'3'' | ||
| Basement | 3pc Bathroom | 10'5'' x 5'6'' | ||
| Basement | Recreation Room | 26'0'' x 22'4'' | ||
| Main Level | Full Bathroom | 9'0'' x 7'1'' | ||
| Main Level | Primary Bedroom | 17'1'' x 14'9'' | ||
| Main Level | Bedroom | 11'6'' x 10'9'' | ||
| Main Level | Bedroom | 12'10'' x 12'9'' | ||
| Main Level | 4pc Bathroom | 9'0'' x 7'1'' | ||
| Main Level | Living Room | 17'3'' x 13'5'' | ||
| Main Level | Kitchen/dining Room | 22'6'' x 11'3'' |
https://www.realtor.ca/real-estate/26763297/213-leitch-street-dutton
Interested?
Contact us for more information
Stacey Ann Zegers
Salesperson
(519) 601-1167
www.staceyzegers.com
11b-395 Wellington Road South
London, Ontario N6C 5Z6
(519) 601-1160
(519) 601-1167
www.makeitrains.ca
