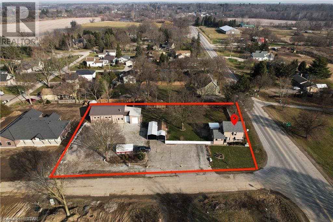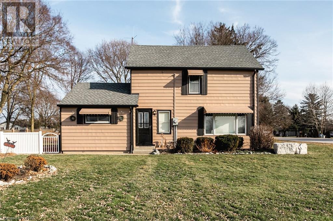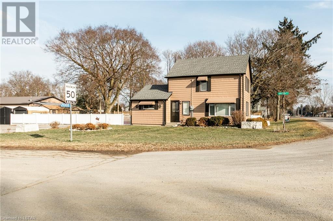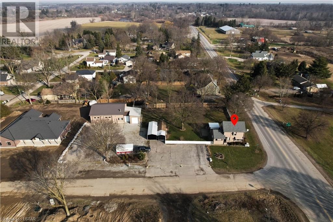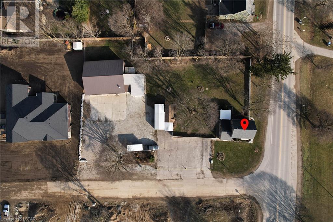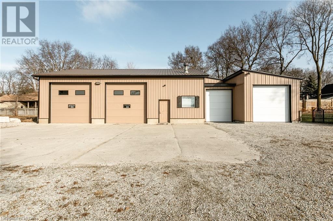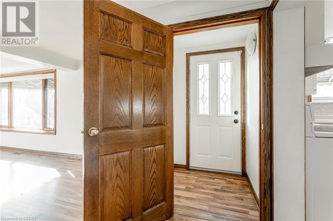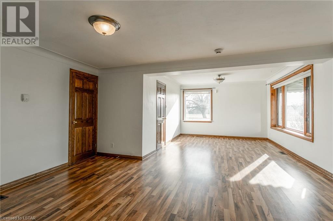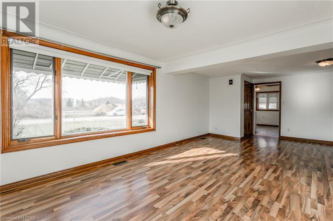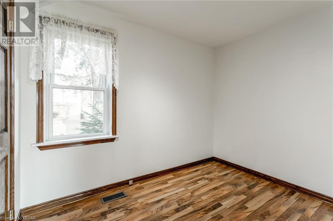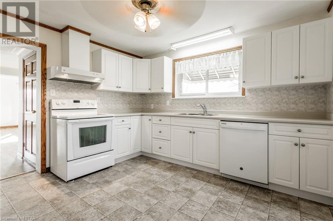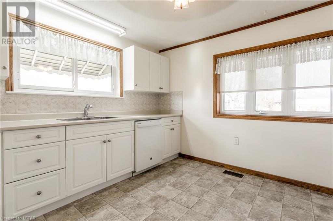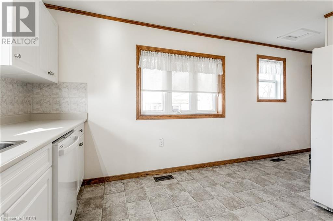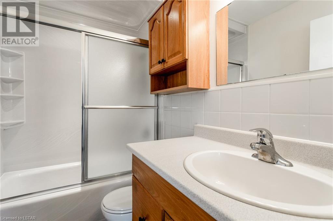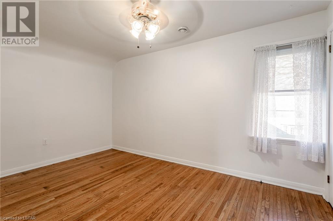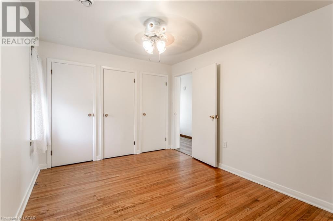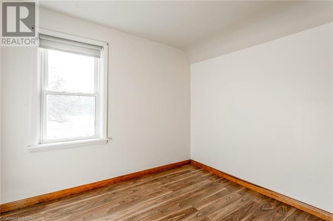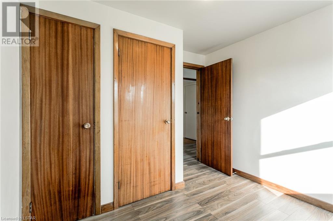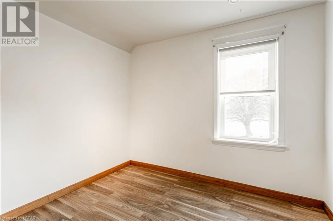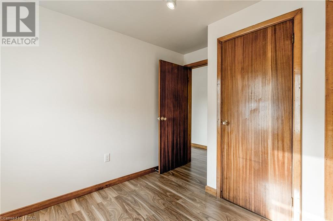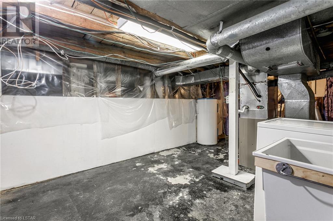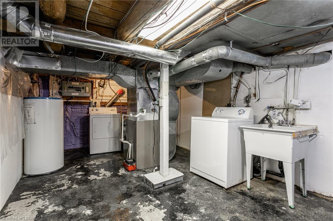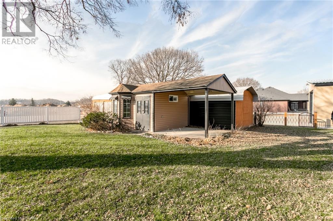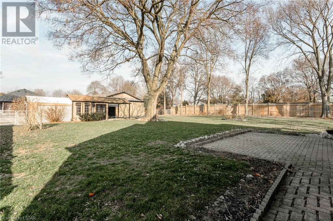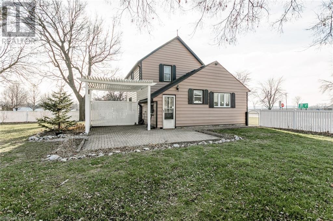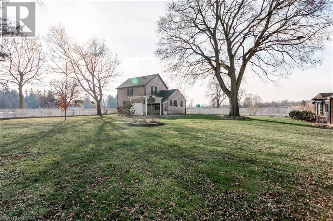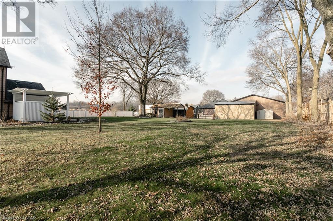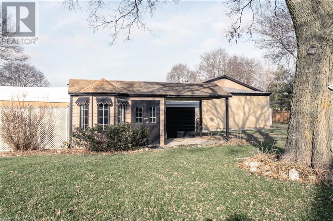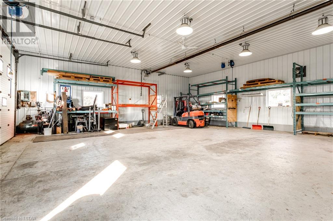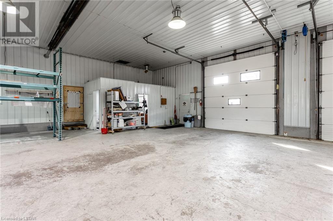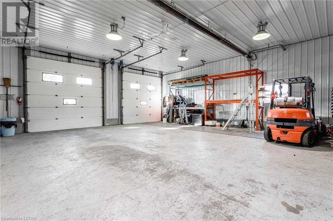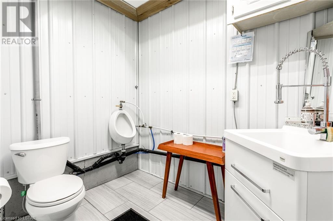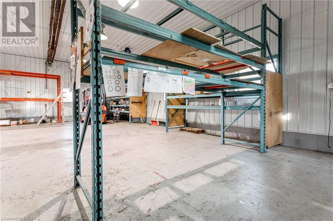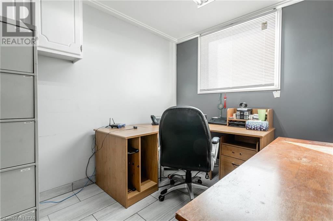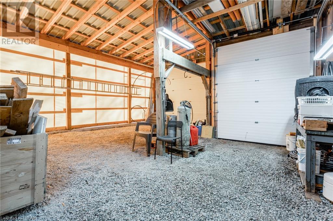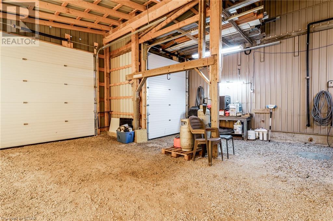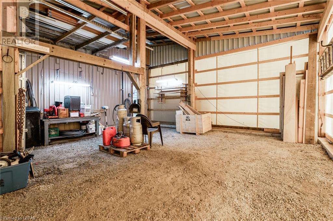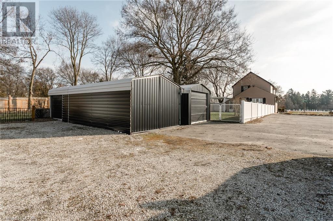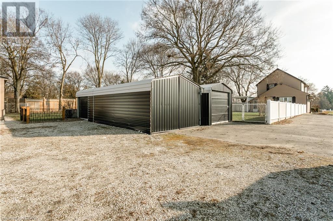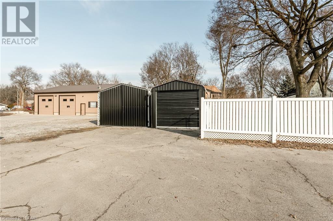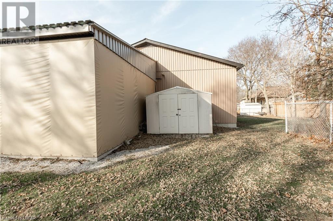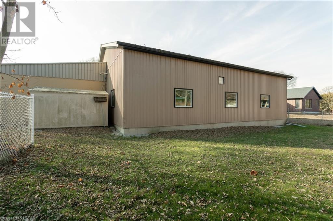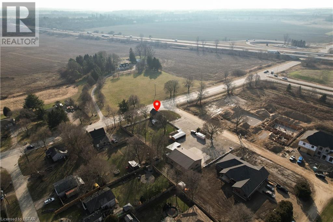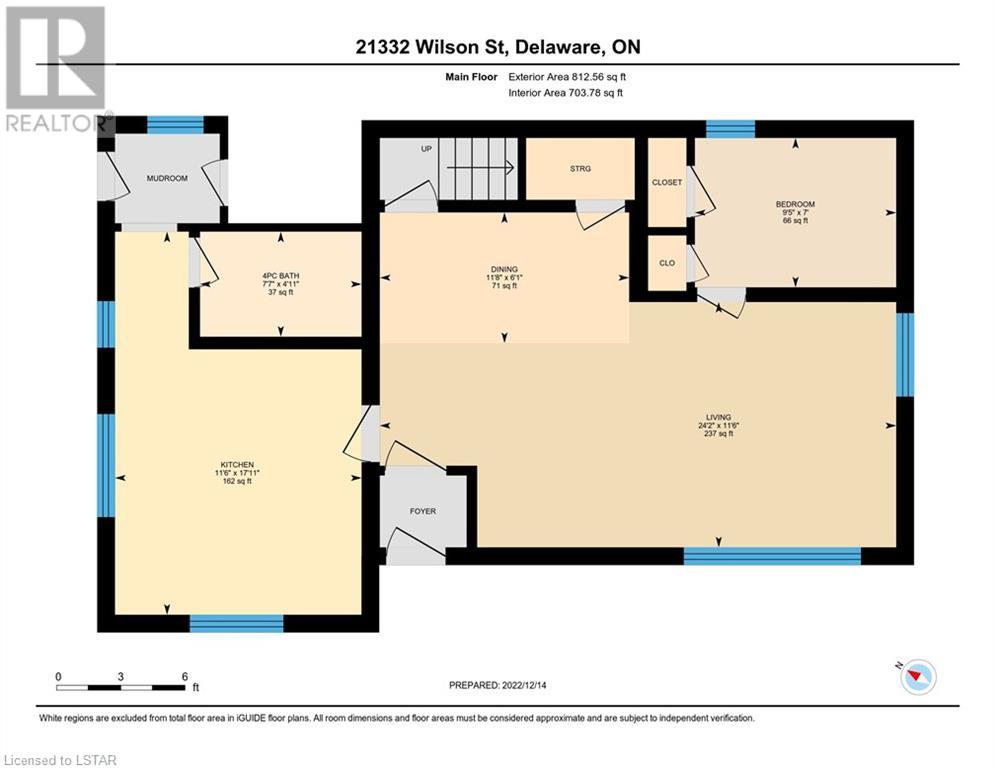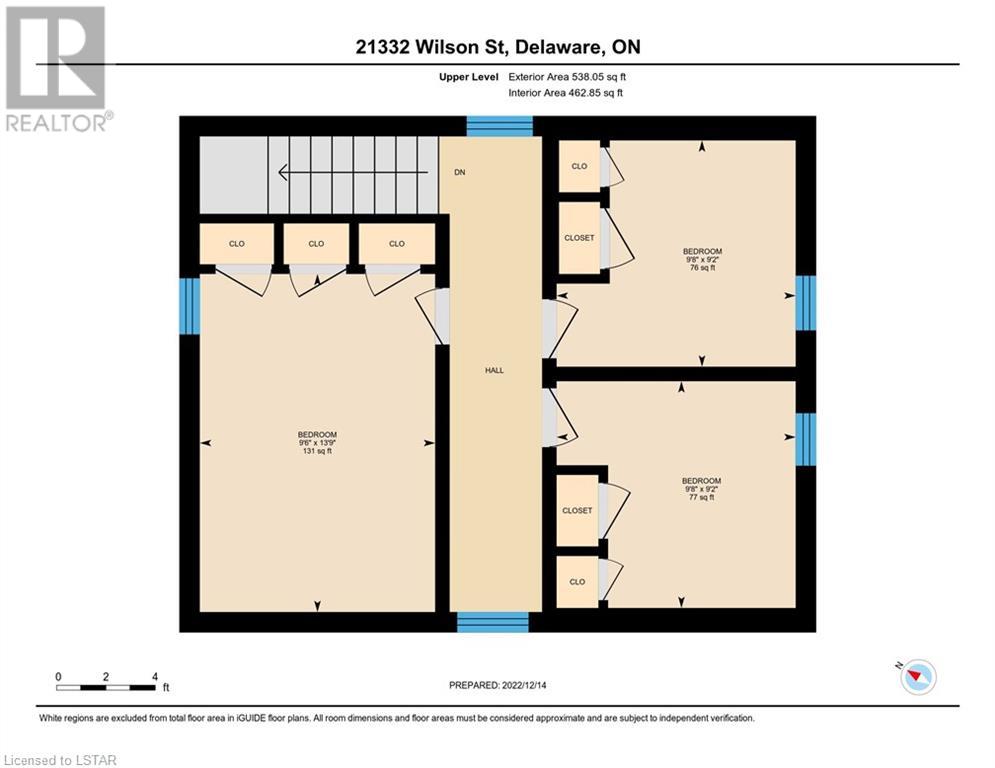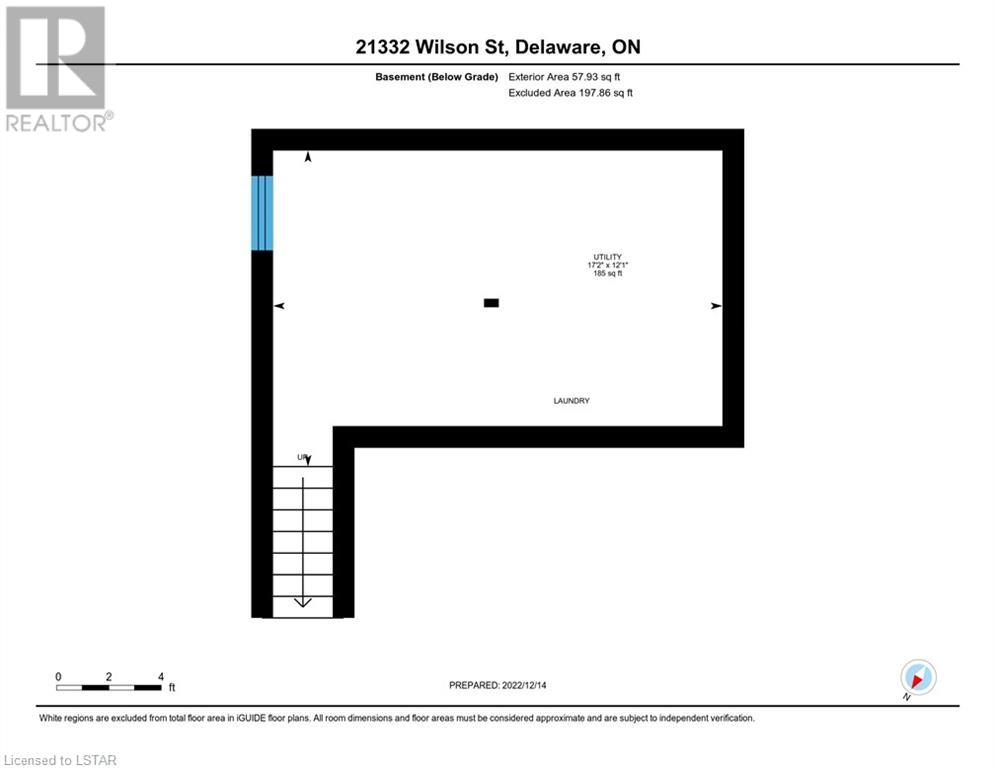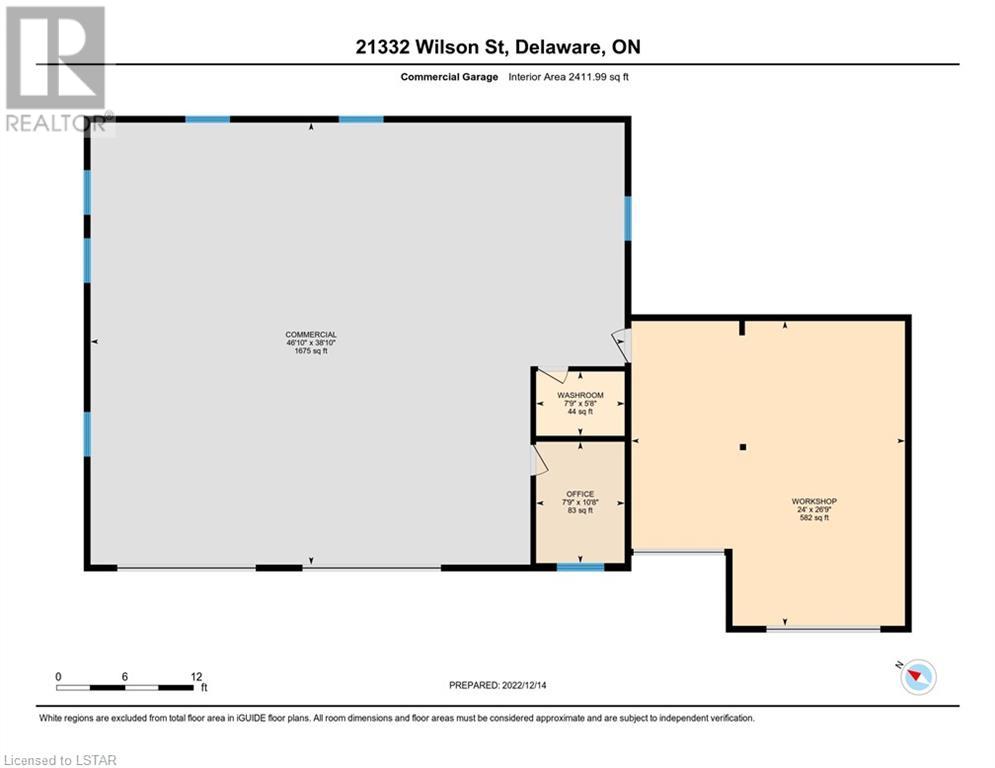21332 Wilson Street Delaware, Ontario N0L 1E0
$999,900
Situated on a beautifully landscaped .0722 acre corner lot at the edge of the Village of Delaware. Two storey home with a huge shop. Great potential for income property located right off Hwy to 402. Only 10 minutes to London or 40 minutes to Sarnia. The main level of home consists of kitchen, 4 pce bath, dining room, living room and den. Second floor has 3 bedrooms. Basement is very dry and sealed with spray foam insulation. Newer furnace, AC and windows. Solid oak doors and attic has been recently insulated. The heated shop is 46 x 36 sq ft along with an additional workshop area of 24 x 26 sq ft. Washroom and office in the shop area. Large Bay doors. Plenty of parking area. (id:37319)
Property Details
| MLS® Number | 40542134 |
| Property Type | Single Family |
| Amenities Near By | Golf Nearby |
| Community Features | School Bus |
| Equipment Type | None |
| Features | Southern Exposure, Corner Site, Paved Driveway |
| Parking Space Total | 8 |
| Rental Equipment Type | None |
| Structure | Workshop, Shed |
Building
| Bathroom Total | 1 |
| Bedrooms Above Ground | 3 |
| Bedrooms Total | 3 |
| Appliances | Dishwasher, Dryer, Refrigerator, Stove, Washer |
| Architectural Style | 2 Level |
| Basement Development | Unfinished |
| Basement Type | Partial (unfinished) |
| Construction Style Attachment | Detached |
| Cooling Type | Central Air Conditioning |
| Exterior Finish | Vinyl Siding |
| Fireplace Present | No |
| Foundation Type | Poured Concrete |
| Heating Fuel | Natural Gas |
| Heating Type | Forced Air |
| Stories Total | 2 |
| Size Interior | 1364.4900 |
| Type | House |
| Utility Water | Municipal Water |
Parking
| Detached Garage |
Land
| Access Type | Highway Access, Highway Nearby |
| Acreage | No |
| Fence Type | Fence |
| Land Amenities | Golf Nearby |
| Sewer | Septic System |
| Size Depth | 164 Ft |
| Size Frontage | 224 Ft |
| Size Irregular | 0.722 |
| Size Total | 0.722 Ac|1/2 - 1.99 Acres |
| Size Total Text | 0.722 Ac|1/2 - 1.99 Acres |
| Zoning Description | R-5-1 |
Rooms
| Level | Type | Length | Width | Dimensions |
|---|---|---|---|---|
| Second Level | Bedroom | 9'8'' x 9'2'' | ||
| Second Level | Bedroom | 9'8'' x 9'2'' | ||
| Second Level | Bedroom | 13'9'' x 9'6'' | ||
| Main Level | Dining Room | 11'8'' x 6'1'' | ||
| Main Level | Den | 9'5'' x 7'0'' | ||
| Main Level | Living Room | 24'2'' x 11'6'' | ||
| Main Level | 4pc Bathroom | Measurements not available | ||
| Main Level | Kitchen | 17'11'' x 11'6'' |
https://www.realtor.ca/real-estate/26544879/21332-wilson-street-delaware
Interested?
Contact us for more information

Mary-Anne Pratt
Salesperson

931 Oxford Street East
London, Ontario N5Y 3K1
(519) 649-1888
www.soldbyblue.ca/
https://www.facebook.com/soldbyblue
https://twitter.com/BLUEForestRE
