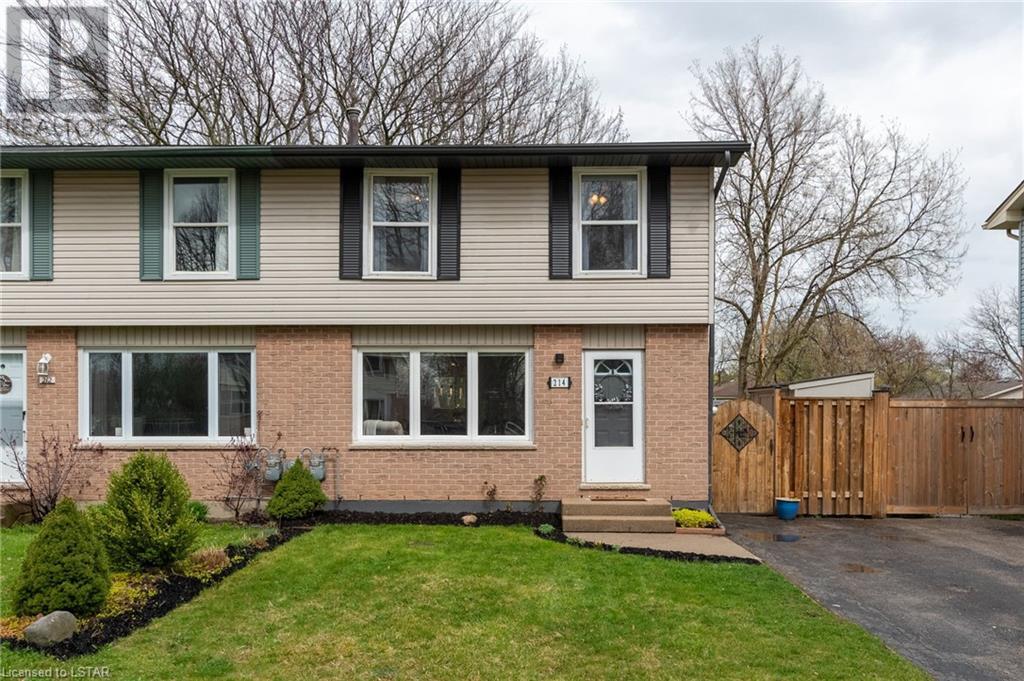214 Brunswick Crescent London, Ontario N6G 3L2
$547,000
Desirable North West London presents 214 Brunswick Crescent, a charming and functional semi-detached featuring 3 bedrooms, and 1.5 baths. Curb appeal greets you with beautiful landscaping and a driveway fit to accommodate 3 cars. The main level is stunning exhibiting a cozy living room, a trendy powder room, and an expansive L shaped kitchen (2017) with ample cabinetry, stainless steel appliances, and chic lighting. Upstairs, you will find a renovated 4pc bath (2020), and three sizeable bedrooms, two of which are garnished with beautiful wainscotting. The lower level is fully finished with a recreation room including the cutest bar area, and adjacent is laundry, storage and utility tucked away, Walk out the kitchen to a gorgeous fully fenced backyard with fresh landscaping, a patio area for relaxing, a little pond for the birds to visit and a functional storage shed for all your green thumb needs. This property is conveniently located in close proximity to all sought after amenities such as Sherwood Forest Mall, UWO, Walmart super-centre, Costco, restaurants, public transit, schools, shopping and so much more! Additional updstes: Fresh paint 2024, HWT owned 2019. (id:37319)
Property Details
| MLS® Number | 40571559 |
| Property Type | Single Family |
| Amenities Near By | Airport, Golf Nearby, Hospital, Park, Place Of Worship, Playground, Public Transit, Schools, Shopping |
| Community Features | Quiet Area, Community Centre, School Bus |
| Equipment Type | None |
| Features | Southern Exposure, Paved Driveway |
| Parking Space Total | 3 |
| Rental Equipment Type | None |
| Structure | Shed |
Building
| Bathroom Total | 2 |
| Bedrooms Above Ground | 3 |
| Bedrooms Total | 3 |
| Appliances | Dishwasher, Dryer, Refrigerator, Stove, Water Meter, Washer, Microwave Built-in, Window Coverings |
| Architectural Style | 2 Level |
| Basement Development | Finished |
| Basement Type | Full (finished) |
| Constructed Date | 1980 |
| Construction Style Attachment | Semi-detached |
| Cooling Type | Central Air Conditioning |
| Exterior Finish | Brick, Vinyl Siding |
| Fire Protection | Smoke Detectors |
| Fireplace Present | No |
| Foundation Type | Poured Concrete |
| Half Bath Total | 1 |
| Heating Fuel | Natural Gas |
| Heating Type | Forced Air |
| Stories Total | 2 |
| Size Interior | 1660 |
| Type | House |
| Utility Water | Municipal Water |
Land
| Access Type | Road Access |
| Acreage | No |
| Fence Type | Fence |
| Land Amenities | Airport, Golf Nearby, Hospital, Park, Place Of Worship, Playground, Public Transit, Schools, Shopping |
| Landscape Features | Landscaped |
| Sewer | Municipal Sewage System |
| Size Depth | 110 Ft |
| Size Frontage | 30 Ft |
| Size Total Text | Under 1/2 Acre |
| Zoning Description | R2-3 |
Rooms
| Level | Type | Length | Width | Dimensions |
|---|---|---|---|---|
| Second Level | 4pc Bathroom | 7'2'' x 6'9'' | ||
| Second Level | Primary Bedroom | 11'10'' x 11'8'' | ||
| Second Level | Bedroom | 12'10'' x 11'9'' | ||
| Second Level | Bedroom | 8'10'' x 9'11'' | ||
| Basement | Laundry Room | 11'11'' x 9'6'' | ||
| Basement | Bonus Room | 10'7'' x 14'3'' | ||
| Basement | Family Room | 18'3'' x 14'10'' | ||
| Main Level | 2pc Bathroom | 6'7'' x 3'0'' | ||
| Main Level | Kitchen | 12'9'' x 7'3'' | ||
| Main Level | Dining Room | 8'2'' x 12'9'' | ||
| Main Level | Living Room | 12'8'' x 18'10'' |
https://www.realtor.ca/real-estate/26771583/214-brunswick-crescent-london
Interested?
Contact us for more information

Brittany Landgren
Broker

11b-395 Wellington Road South
London, Ontario N6C 5Z6
(519) 601-1160
(519) 601-1167
www.therealtyfirm.ca/

Tiffany Dowker
Salesperson
(519) 601-1167
@tiffanydowker/

11b-395 Wellington Road South
London, Ontario N6C 5Z6
(519) 601-1160
(519) 601-1167
www.therealtyfirm.ca/



















































