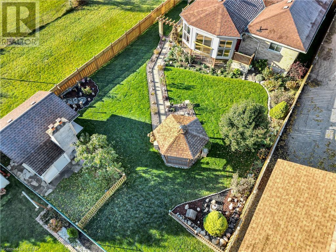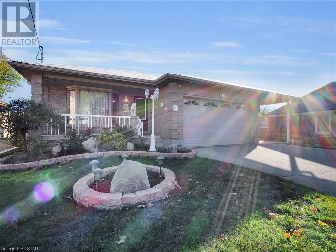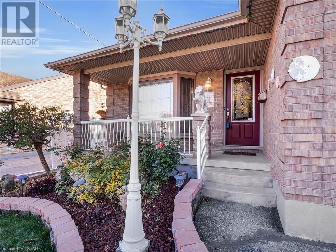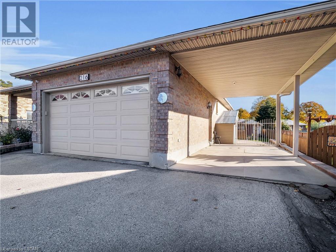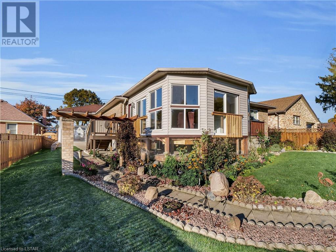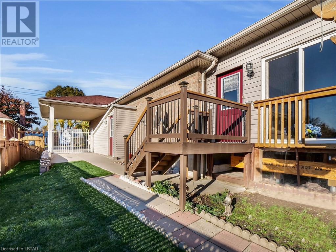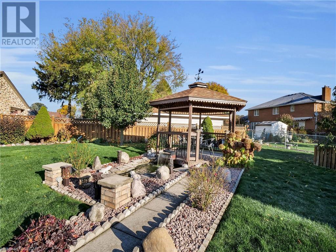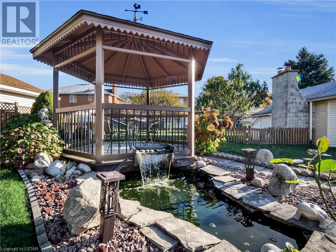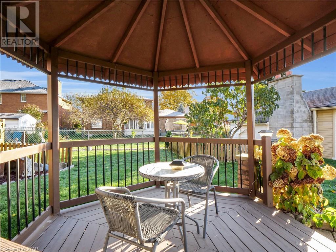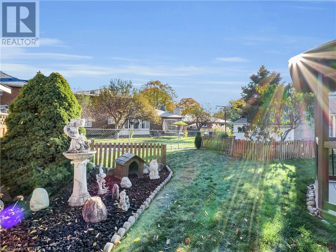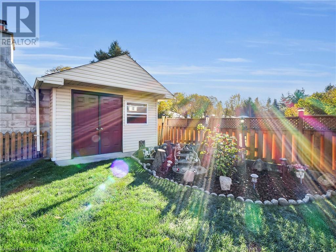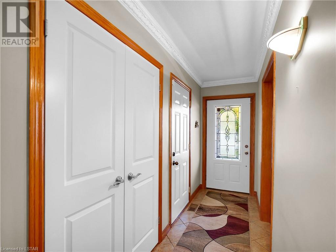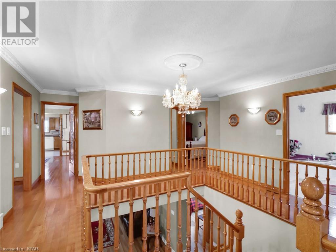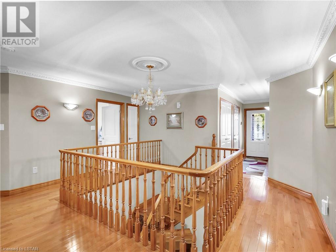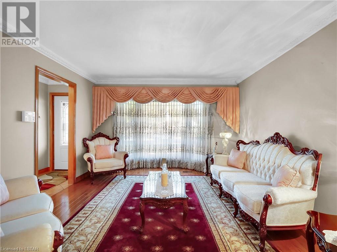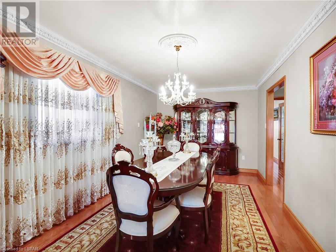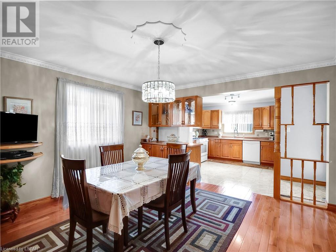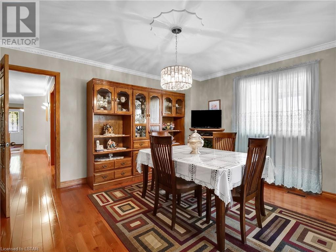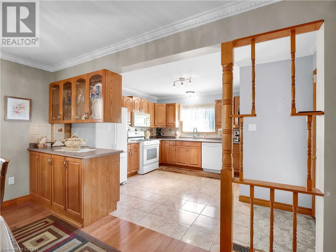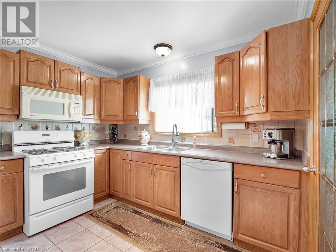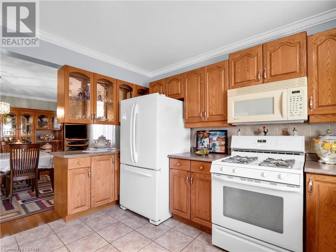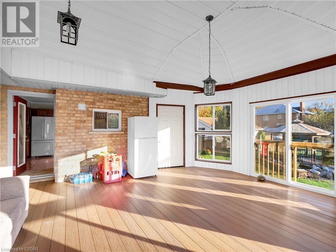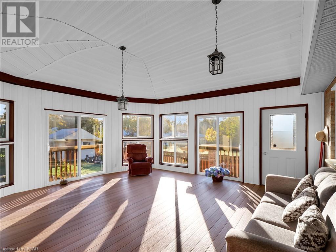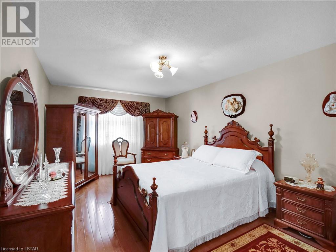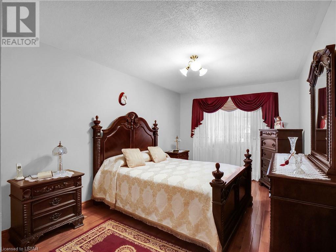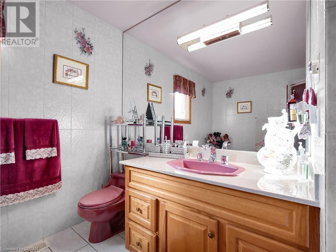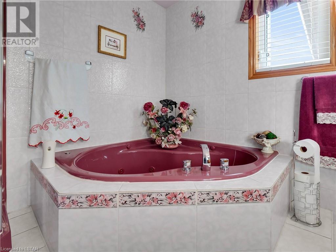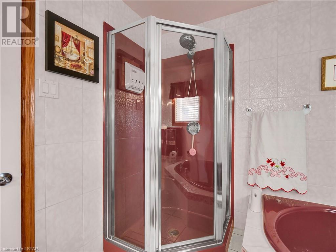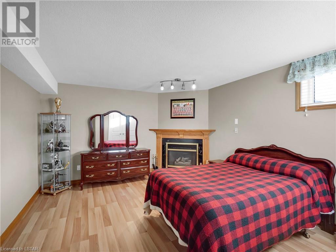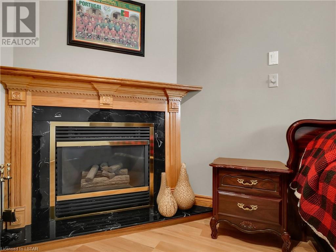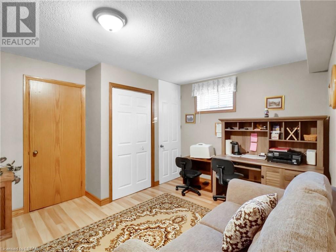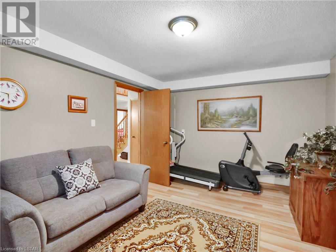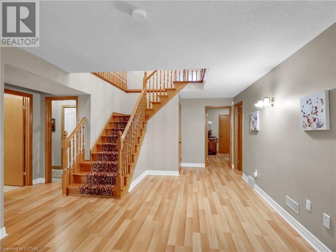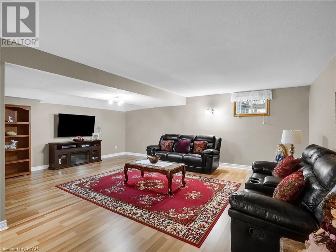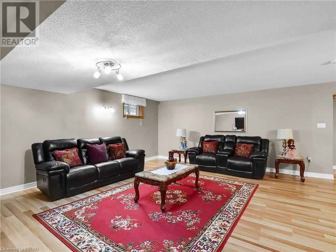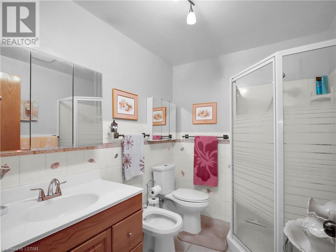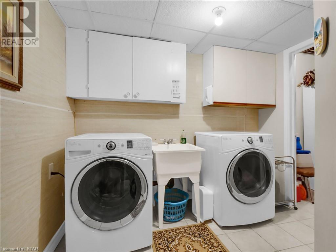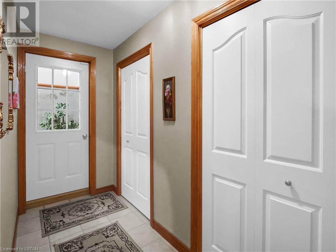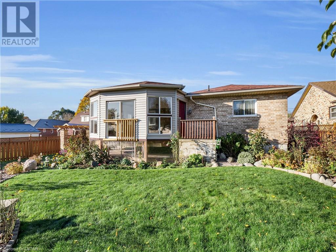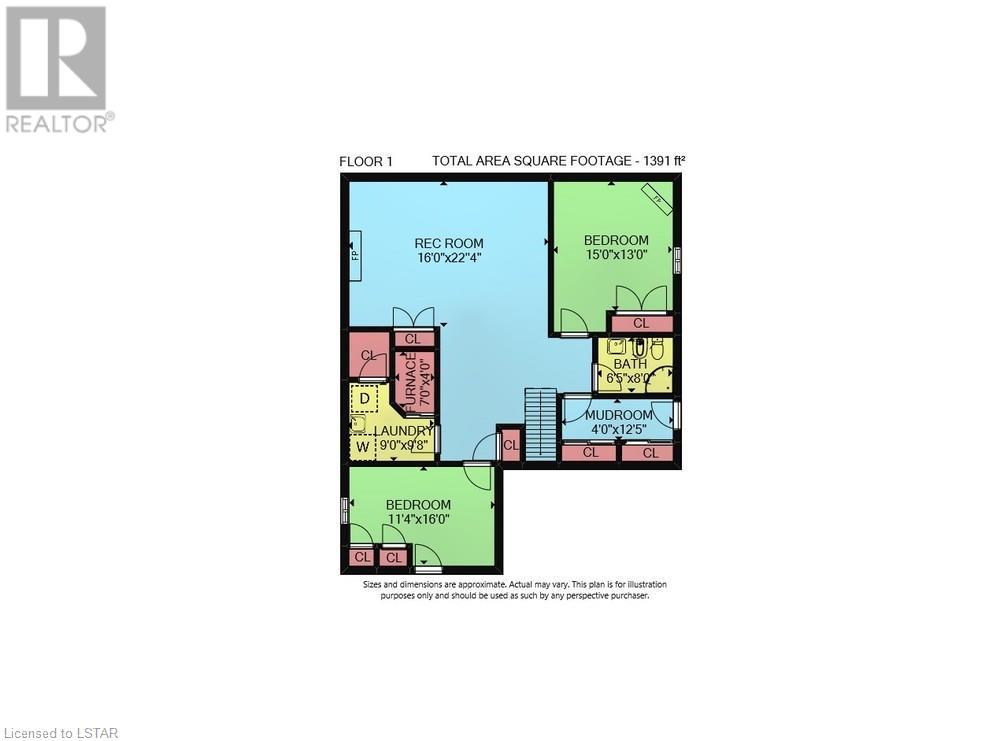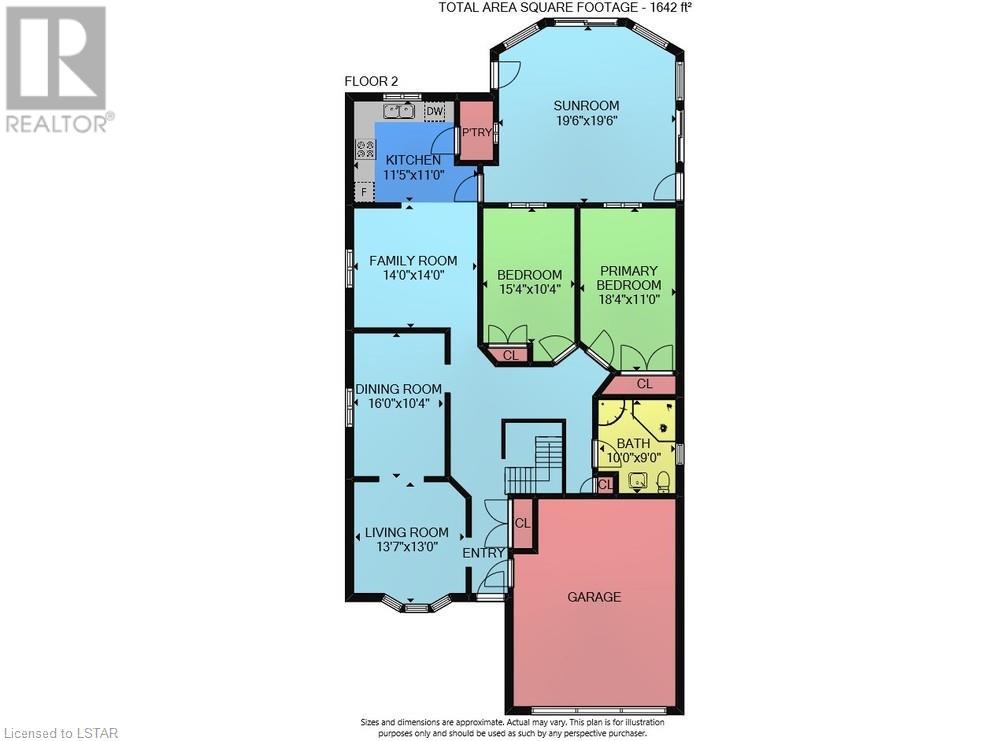216 Highbury Avenue N London, Ontario N5Z 2W7
$749,900
Beautifully designed quality built custom home on huge double lot with double car garage and bonus carport. Lots of hardwood, oak trim, ceramic tile and crown molding. Patio door leads to large 3-Season Sunroom overlooking gazebo and pond in a fully fenced landscaped backyard. Large main bath with jacuzzi tub and separate shower. Open foyer leads to lower family room and 2 bedrooms with a gas fireplace. Meticulously maintained and pride of ownership is evident in this hidden gem. (id:37319)
Property Details
| MLS® Number | 40507334 |
| Property Type | Single Family |
| Amenities Near By | Park, Public Transit, Schools, Shopping |
| Community Features | High Traffic Area |
| Features | Paved Driveway, Automatic Garage Door Opener |
| Parking Space Total | 13 |
Building
| Bathroom Total | 2 |
| Bedrooms Above Ground | 2 |
| Bedrooms Below Ground | 2 |
| Bedrooms Total | 4 |
| Appliances | Central Vacuum, Dishwasher, Dryer, Refrigerator, Stove, Washer, Gas Stove(s), Garage Door Opener |
| Architectural Style | Bungalow |
| Basement Development | Finished |
| Basement Type | Full (finished) |
| Construction Style Attachment | Detached |
| Cooling Type | Central Air Conditioning |
| Exterior Finish | Brick, Vinyl Siding |
| Fire Protection | Smoke Detectors, Alarm System |
| Fireplace Present | Yes |
| Fireplace Total | 1 |
| Fireplace Type | Heatillator |
| Foundation Type | Poured Concrete |
| Heating Fuel | Natural Gas |
| Heating Type | Forced Air |
| Stories Total | 1 |
| Size Interior | 3033 |
| Type | House |
| Utility Water | Municipal Water |
Parking
| Attached Garage |
Land
| Access Type | Road Access, Highway Access |
| Acreage | No |
| Land Amenities | Park, Public Transit, Schools, Shopping |
| Landscape Features | Landscaped |
| Sewer | Municipal Sewage System |
| Size Depth | 200 Ft |
| Size Frontage | 60 Ft |
| Size Irregular | 0.277 |
| Size Total | 0.277 Ac|under 1/2 Acre |
| Size Total Text | 0.277 Ac|under 1/2 Acre |
| Zoning Description | R1-6 |
Rooms
| Level | Type | Length | Width | Dimensions |
|---|---|---|---|---|
| Lower Level | 4pc Bathroom | Measurements not available | ||
| Lower Level | Laundry Room | 9'8'' x 9' | ||
| Lower Level | Mud Room | 12'5'' x 4' | ||
| Lower Level | Bedroom | 16'0'' x 11'4'' | ||
| Lower Level | Bedroom | 15'0'' x 13'0'' | ||
| Lower Level | Family Room | 22'4'' x 16'0'' | ||
| Main Level | 4pc Bathroom | Measurements not available | ||
| Main Level | Sunroom | 19'6'' x 19'6'' | ||
| Main Level | Bedroom | 15'4'' x 10'4'' | ||
| Main Level | Primary Bedroom | 18'4'' x 11'0'' | ||
| Main Level | Kitchen | 11'5'' x 11'0'' | ||
| Main Level | Dinette | 14' x 14' | ||
| Main Level | Dining Room | 16'0'' x 10'4'' | ||
| Main Level | Living Room | 13'7'' x 13'0'' |
https://www.realtor.ca/real-estate/26237773/216-highbury-avenue-n-london
Interested?
Contact us for more information

Lilly Barbara Gluscic
Salesperson

380 Wellington Street, Tower B 6th Floor
London, Ontario N6A 5B5
(866) 530-7737
(647) 849-3180
www.exprealty.ca/
