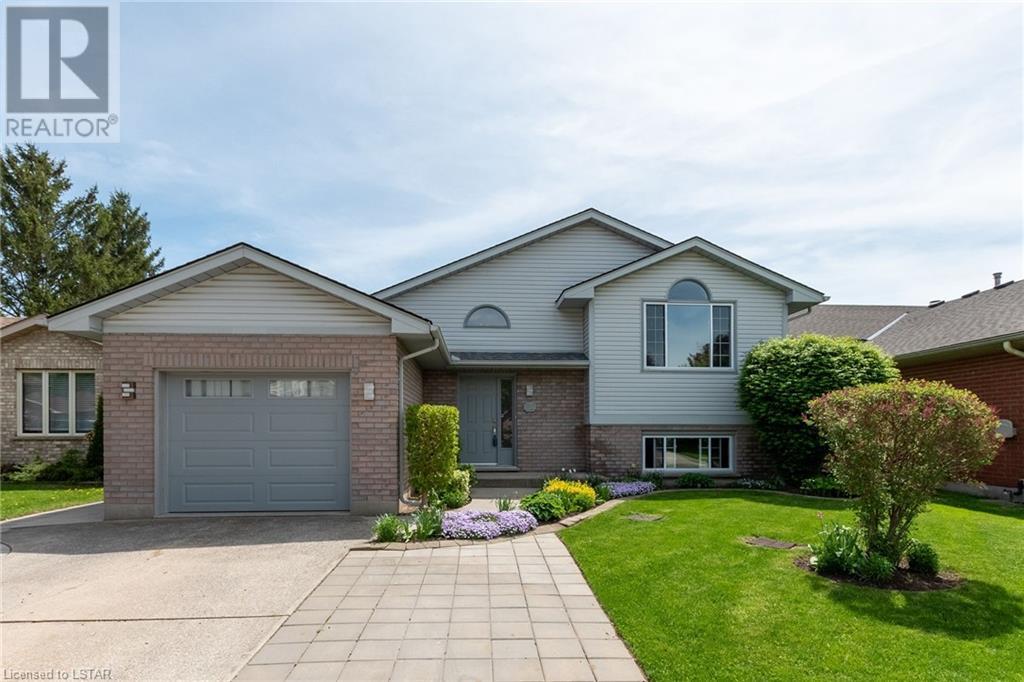22 Parkview Drive Strathroy, Ontario N7G 4A1
$614,900
This move-in ready raised ranch is a gem that is now ready for its new owners. Located in a prime spot, backing onto York Park, this property offers a serene and private atmosphere with no neighbours behind. It is an ideal setting for families with children who will have plenty of space to run and play. The living room is generously sized and perfect for relaxation, while the eat-in kitchen offers a cozy space for mealtime gatherings. The primary bedroom has a cheater en-suite plus step through the sliding doors to a raised deck providing stunning views of the park. Two additional bedrooms ensure there is enough space for all. The 4-piece bathroom has been tastefully renovated adding a modern touch to the home. The lower level boasts a versatile rec room, a huge bedroom, and a convenient 3-piece bathroom. Additionally, there is another bonus room currently utilized as storage but has the potential to be transformed into a fifth bedroom or any other desired space. The single-car garage is insulated and features epoxy floors, making it a practical and functional space. The backyard space is full fenced with a gate to easily access the park, lovely landscaping with mature trees and two raised decks. With driveway parking available for three cars, convenience is ensured for residents and guests. This house is conveniently located near all the amenities that Strathroy has to offer, and with easy access to the 402, commuting is a breeze. Recent updates include roof shingles replaced in 2020, a furnace and AC unit installed in 2017, updated bathrooms in 2018, newer decks and windows, a new insulated garage door, and a widened driveway. Don't miss your chance to own this exceptional house in a desirable location. (id:37319)
Property Details
| MLS® Number | 40585261 |
| Property Type | Single Family |
| Amenities Near By | Golf Nearby, Park, Place Of Worship, Playground, Schools, Shopping |
| Community Features | Quiet Area, Community Centre, School Bus |
| Equipment Type | Rental Water Softener, Water Heater |
| Features | Automatic Garage Door Opener |
| Parking Space Total | 4 |
| Rental Equipment Type | Rental Water Softener, Water Heater |
Building
| Bathroom Total | 2 |
| Bedrooms Above Ground | 3 |
| Bedrooms Below Ground | 2 |
| Bedrooms Total | 5 |
| Appliances | Central Vacuum, Dishwasher, Dryer, Refrigerator, Stove, Washer, Window Coverings, Garage Door Opener |
| Architectural Style | Raised Bungalow |
| Basement Development | Finished |
| Basement Type | Full (finished) |
| Constructed Date | 1992 |
| Construction Style Attachment | Detached |
| Cooling Type | Central Air Conditioning |
| Exterior Finish | Brick Veneer, Vinyl Siding |
| Fire Protection | Alarm System |
| Fireplace Present | Yes |
| Fireplace Total | 1 |
| Fixture | Ceiling Fans |
| Foundation Type | Poured Concrete |
| Heating Fuel | Natural Gas |
| Heating Type | Forced Air |
| Stories Total | 1 |
| Size Interior | 2003 |
| Type | House |
| Utility Water | Municipal Water |
Parking
| Attached Garage |
Land
| Access Type | Road Access, Highway Access |
| Acreage | No |
| Fence Type | Fence |
| Land Amenities | Golf Nearby, Park, Place Of Worship, Playground, Schools, Shopping |
| Sewer | Municipal Sewage System |
| Size Depth | 125 Ft |
| Size Frontage | 49 Ft |
| Size Total Text | Under 1/2 Acre |
| Zoning Description | R1 |
Rooms
| Level | Type | Length | Width | Dimensions |
|---|---|---|---|---|
| Basement | Bedroom | 24'4'' x 9'1'' | ||
| Basement | Bedroom | 13'8'' x 15'4'' | ||
| Basement | 3pc Bathroom | 4'8'' x 9'3'' | ||
| Basement | Recreation Room | 23'10'' x 15'8'' | ||
| Main Level | 4pc Bathroom | 4'11'' x 12'2'' | ||
| Main Level | Bedroom | 9'7'' x 10'3'' | ||
| Main Level | Bedroom | 9'6'' x 13'8'' | ||
| Main Level | Primary Bedroom | 12'10'' x 12'2'' | ||
| Main Level | Kitchen | 11'6'' x 13'0'' | ||
| Main Level | Living Room | 17'2'' x 14'1'' |
Utilities
| Cable | Available |
| Electricity | Available |
| Natural Gas | Available |
https://www.realtor.ca/real-estate/26869331/22-parkview-drive-strathroy
Interested?
Contact us for more information
Nicole Miller
Salesperson
2401 London Street
Mount Brydges, Ontario N0L 1W0
(519) 264-1999
www.platinumkey.ca/




















































