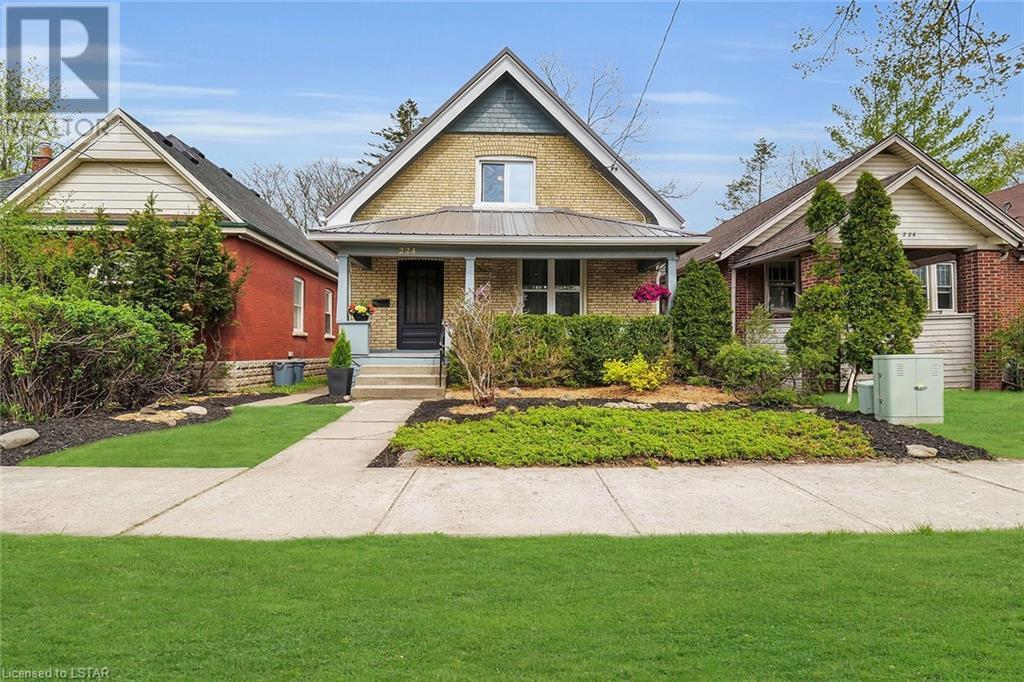224 Raymond Avenue London, Ontario N6A 2N1
$899,900
Attention Investors: The Ideal Location for your Investment Portfolio! This property comes complete with tenants and is leased out until April 2025 for $6,000 per month inclusive. The location is in Old North, just off Richmond Street, very close to the University Gates. It backs onto park land, walking trails and beautiful bike trails that have a bridge that goes over the Thames River. It's near University Hospital and Western. There are many updates including a three year old metal roof and five year old high efficiency gas furnace and water heater. Well maintained 4+2 bedrooms with three full baths. Covered front porch. Lovely landscaped front yard. Some newer windows. Parking for up to four cars with access off the back lane. Pictures were taken prior to these tenants moving in. (id:37319)
Property Details
| MLS® Number | 40559728 |
| Property Type | Single Family |
| Amenities Near By | Hospital, Place Of Worship, Playground, Public Transit, Schools |
| Communication Type | High Speed Internet |
| Equipment Type | Water Heater |
| Features | In-law Suite |
| Parking Space Total | 4 |
| Rental Equipment Type | Water Heater |
Building
| Bathroom Total | 3 |
| Bedrooms Above Ground | 4 |
| Bedrooms Total | 4 |
| Appliances | Dishwasher, Freezer, Microwave, Refrigerator, Stove, Washer |
| Basement Development | Finished |
| Basement Type | Full (finished) |
| Constructed Date | 1918 |
| Construction Style Attachment | Detached |
| Cooling Type | None |
| Exterior Finish | Brick |
| Fireplace Present | No |
| Foundation Type | Block |
| Heating Fuel | Natural Gas |
| Heating Type | Forced Air |
| Stories Total | 2 |
| Size Interior | 1725 |
| Type | House |
| Utility Water | Municipal Water |
Parking
| None |
Land
| Access Type | Road Access |
| Acreage | No |
| Land Amenities | Hospital, Place Of Worship, Playground, Public Transit, Schools |
| Sewer | Municipal Sewage System |
| Size Depth | 125 Ft |
| Size Frontage | 30 Ft |
| Size Irregular | 0.086 |
| Size Total | 0.086 Ac|under 1/2 Acre |
| Size Total Text | 0.086 Ac|under 1/2 Acre |
| Zoning Description | R1-5(3) |
Rooms
| Level | Type | Length | Width | Dimensions |
|---|---|---|---|---|
| Second Level | Bedroom | 14'0'' x 13'0'' | ||
| Second Level | Bedroom | 14'0'' x 13'0'' | ||
| Second Level | Foyer | 6'0'' x 9'0'' | ||
| Second Level | 4pc Bathroom | 4'2'' x 7'8'' | ||
| Lower Level | Other | 15'0'' x 10'4'' | ||
| Lower Level | Other | 9'0'' x 14'0'' | ||
| Lower Level | Living Room | 10'0'' x 10'3'' | ||
| Lower Level | Kitchen | 10'5'' x 10'0'' | ||
| Lower Level | 4pc Bathroom | 10'0'' x 5'0'' | ||
| Main Level | Eat In Kitchen | 7'6'' x 19'9'' | ||
| Main Level | Bedroom | 8'3'' x 10'4'' | ||
| Main Level | 4pc Bathroom | 8'0'' x 5'0'' | ||
| Main Level | Living Room | 10'6'' x 12'6'' | ||
| Main Level | Bedroom | 9'7'' x 12'0'' | ||
| Main Level | Foyer | 8'0'' x 5'8'' |
Utilities
| Cable | Available |
| Electricity | Available |
| Natural Gas | Available |
| Telephone | Available |
https://www.realtor.ca/real-estate/26662557/224-raymond-avenue-london
Interested?
Contact us for more information

Kelli Silaidis
Salesperson

931 Oxford Street East
London, Ontario N5Y 3K1
(519) 649-1888
www.soldbyblue.ca/
https://www.facebook.com/soldbyblue
https://twitter.com/BLUEForestRE






































