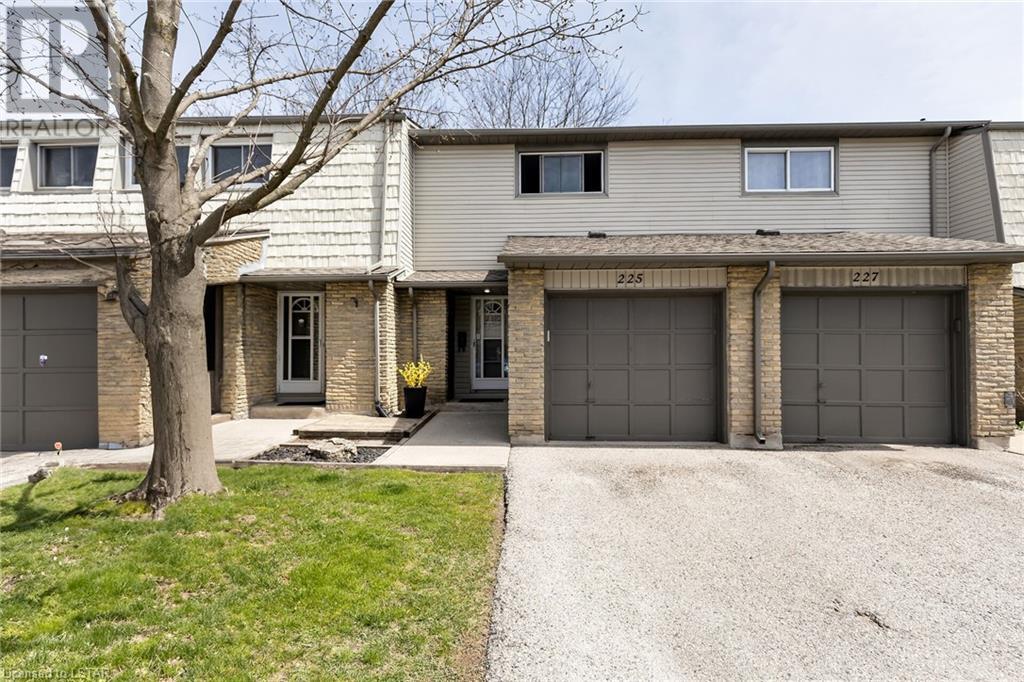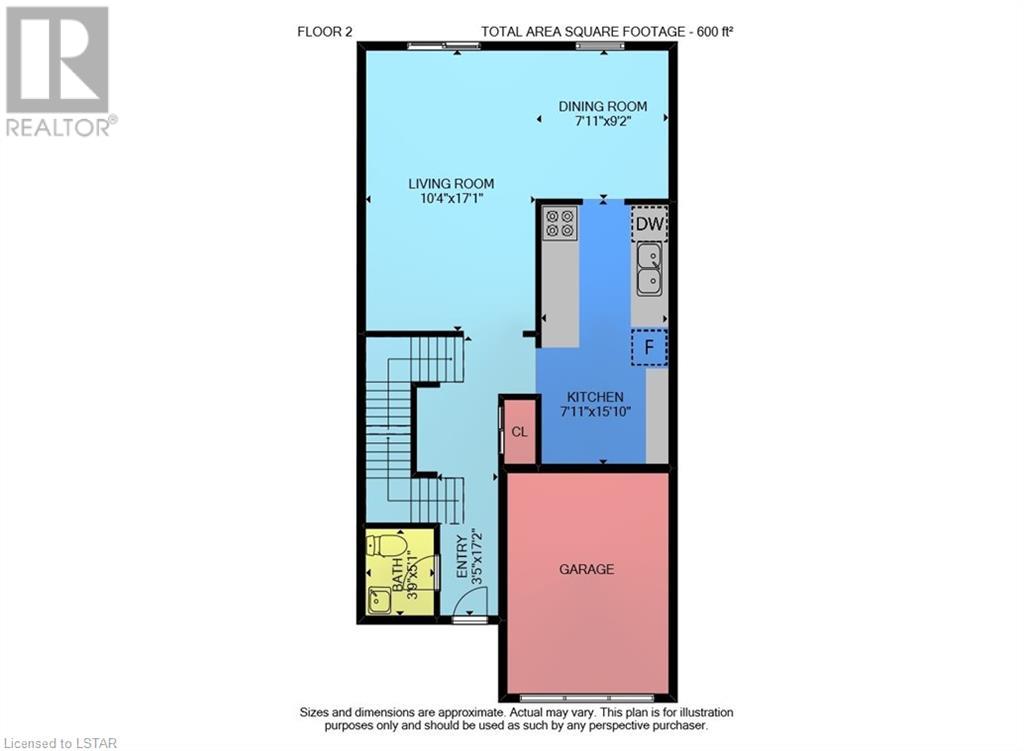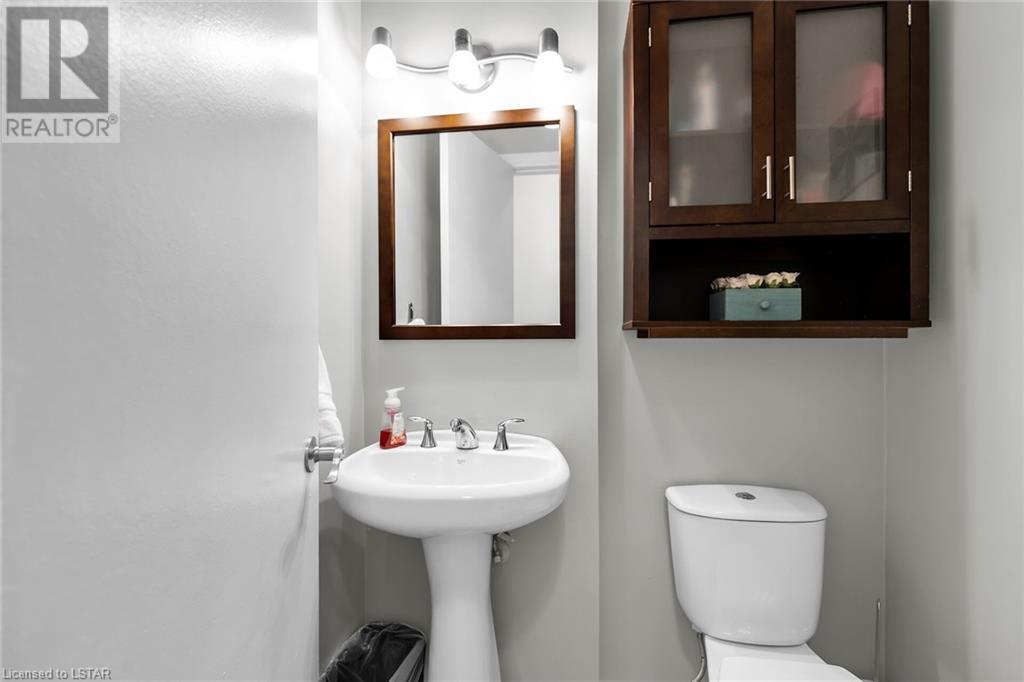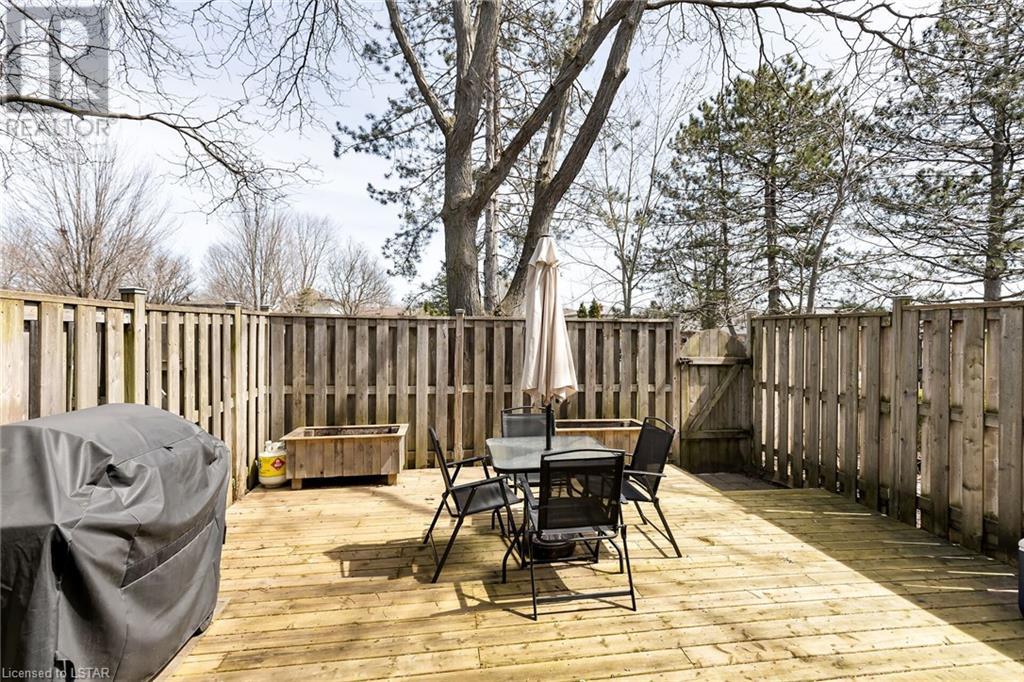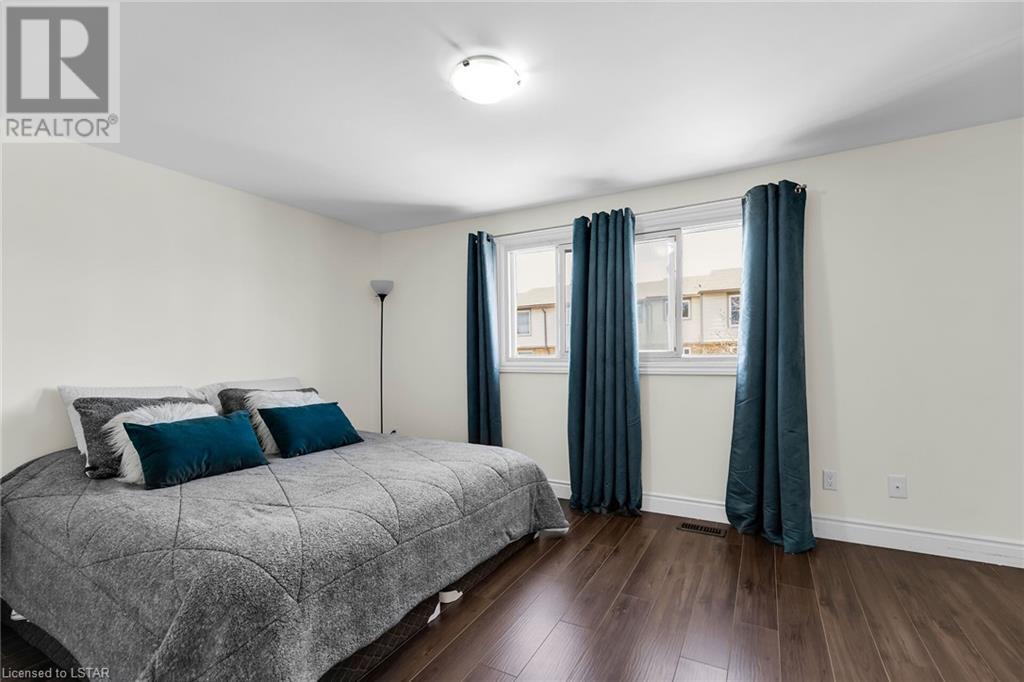225 Deveron Crescent Unit# 24 London, Ontario N5Z 4J7
$449,500Maintenance, Insurance, Landscaping, Property Management, Water
$318 Monthly
Maintenance, Insurance, Landscaping, Property Management, Water
$318 MonthlyYou’ll love this move in ready 3 bedroom, 1.5 bath townhouse with 1 car garage, gas heat & central air backing onto Southeast Optimist Park. The bright main floor has been freshly painted, has bamboo flooring, white kitchen with plenty of cabinets, SS appliances & 2 piece bath. There is access to the fenced deck area from the spacious living room and dining room so you can enjoy summer BBQs and keep your kids/pets safe in this fenced in area. The second level has a spacious freshly painted primary bedroom with walk-in closet, 2 more good sized bedrooms and an updated 4 piece bathroom. Laundry is in the unfinished basement which has lots of potential and awaits your finishing touches. Updates: Furnace & A/C 6 years old, Water Heater 3yrs old. This Condo is close to shopping, public transit, schools and easy access to Hwy 401. (id:37319)
Property Details
| MLS® Number | 40571474 |
| Property Type | Single Family |
| Amenities Near By | Hospital, Park, Public Transit, Schools, Shopping |
| Community Features | Quiet Area |
| Equipment Type | Water Heater |
| Parking Space Total | 2 |
| Rental Equipment Type | Water Heater |
Building
| Bathroom Total | 2 |
| Bedrooms Above Ground | 3 |
| Bedrooms Total | 3 |
| Appliances | Dryer, Refrigerator, Stove, Washer |
| Architectural Style | 2 Level |
| Basement Development | Unfinished |
| Basement Type | Full (unfinished) |
| Constructed Date | 1973 |
| Construction Style Attachment | Attached |
| Cooling Type | Central Air Conditioning |
| Exterior Finish | Brick Veneer, Vinyl Siding |
| Fireplace Present | No |
| Half Bath Total | 1 |
| Heating Fuel | Natural Gas |
| Heating Type | Forced Air |
| Stories Total | 2 |
| Size Interior | 1325 |
| Type | Row / Townhouse |
| Utility Water | Municipal Water |
Parking
| Attached Garage |
Land
| Access Type | Highway Nearby |
| Acreage | No |
| Land Amenities | Hospital, Park, Public Transit, Schools, Shopping |
| Sewer | Municipal Sewage System |
| Zoning Description | R5-4 |
Rooms
| Level | Type | Length | Width | Dimensions |
|---|---|---|---|---|
| Second Level | 4pc Bathroom | Measurements not available | ||
| Second Level | Bedroom | 15'0'' x 8'5'' | ||
| Second Level | Bedroom | 15'0'' x 9'4'' | ||
| Second Level | Primary Bedroom | 15'0'' x 11'3'' | ||
| Main Level | Kitchen | 15'0'' x 7'7'' | ||
| Main Level | Dining Room | 9'0'' x 8'0'' | ||
| Main Level | Living Room | 10'3'' x 17'0'' | ||
| Main Level | 2pc Bathroom | Measurements not available |
https://www.realtor.ca/real-estate/26761769/225-deveron-crescent-unit-24-london
Interested?
Contact us for more information

Pete Leblanc
Salesperson
(519) 438-1886
www.forpetesake.com/
facebook.com/homesforpetesake
twitter.com/ForPeteSake1

181 Commissioners Rd. W.
London, Ontario N6J 1X9
(519) 438-2222
(519) 438-1886
www.suttongrouppreferred.com/

Sue Leblanc
Salesperson
(519) 438-1886
www.forpetesake.com/
facebook.com/homesforpetesake
twitter.com/ForPeteSake1

181 Commissioners Rd. W.
London, Ontario N6J 1X9
(519) 438-2222
(519) 438-1886
www.suttongrouppreferred.com/
