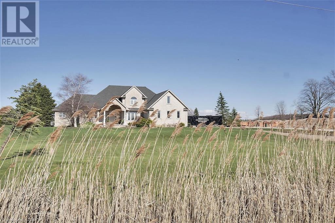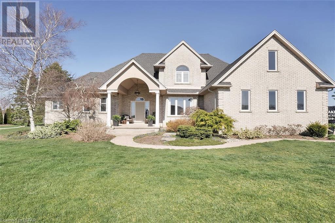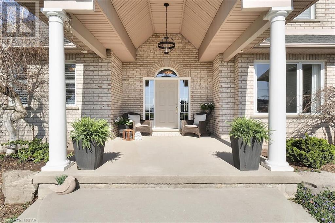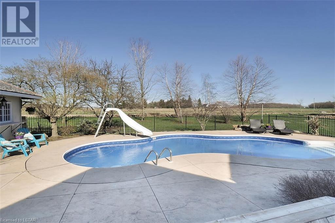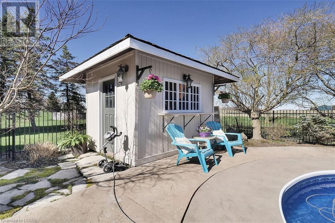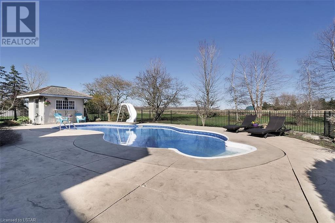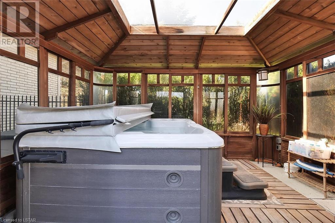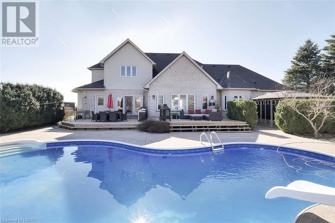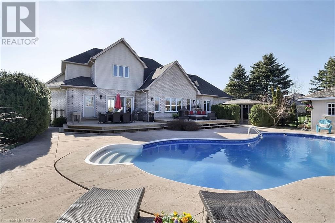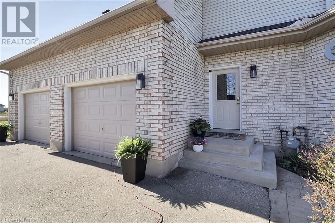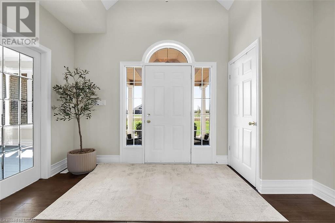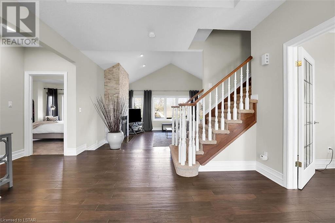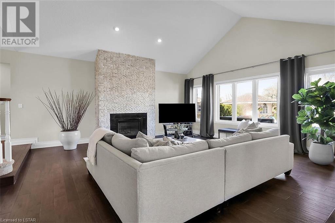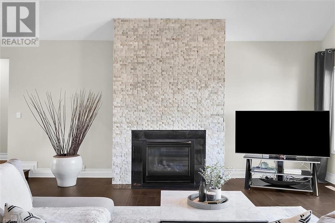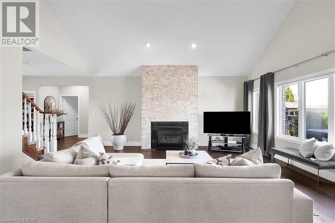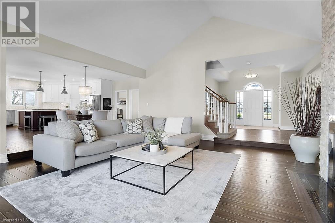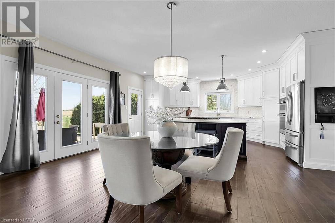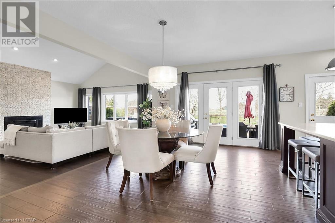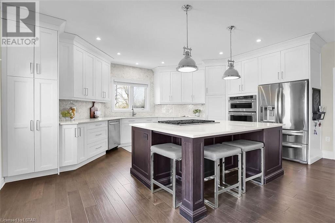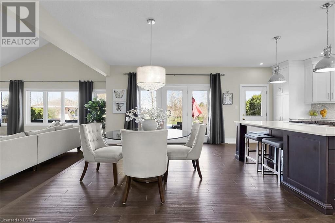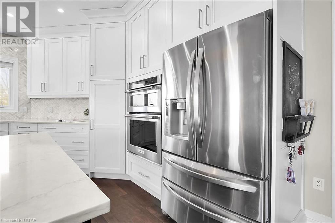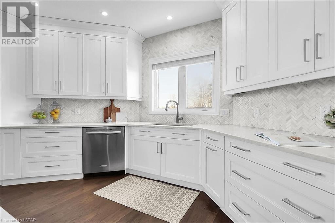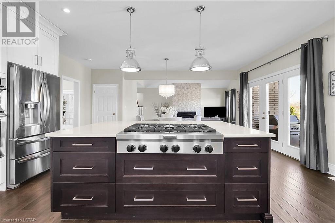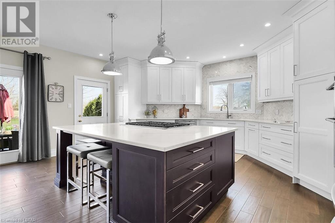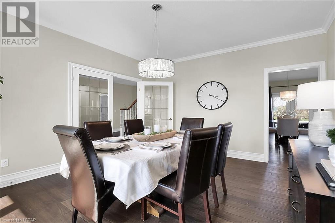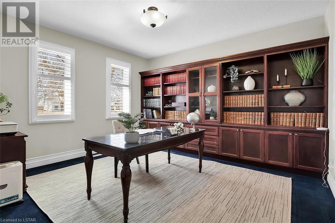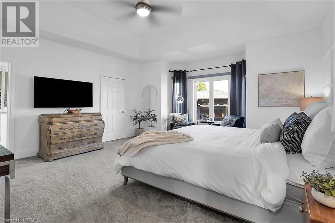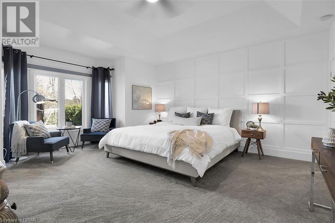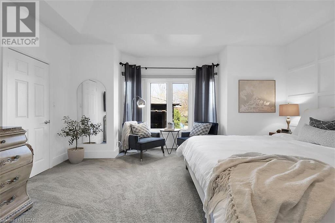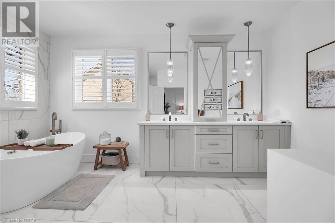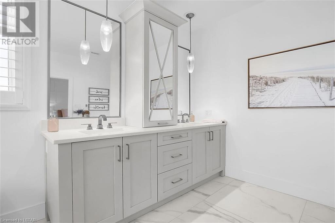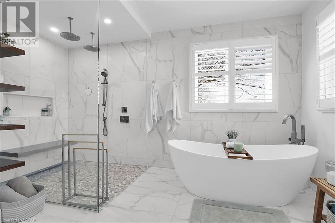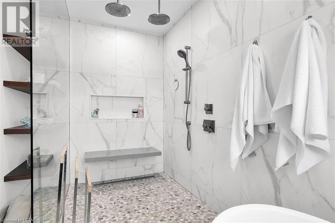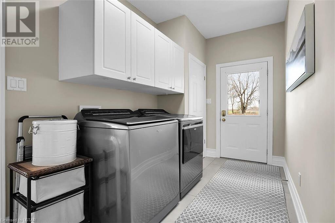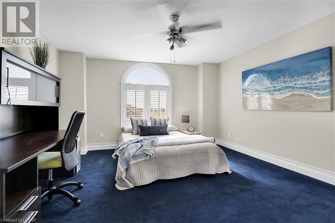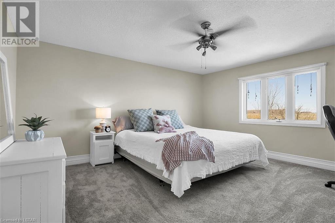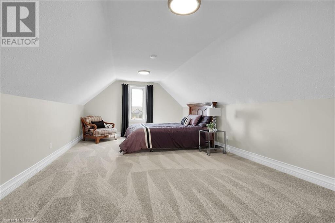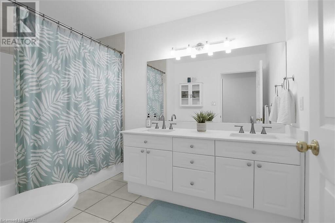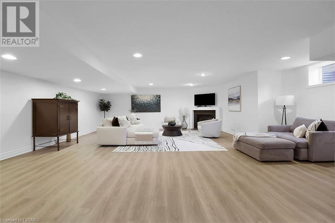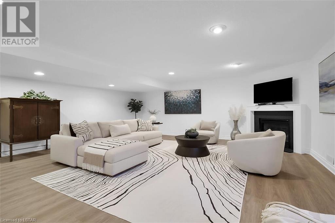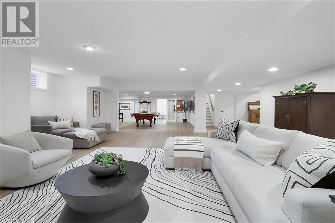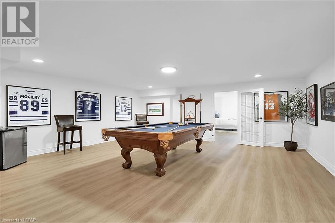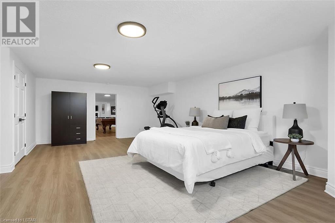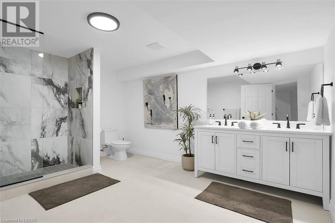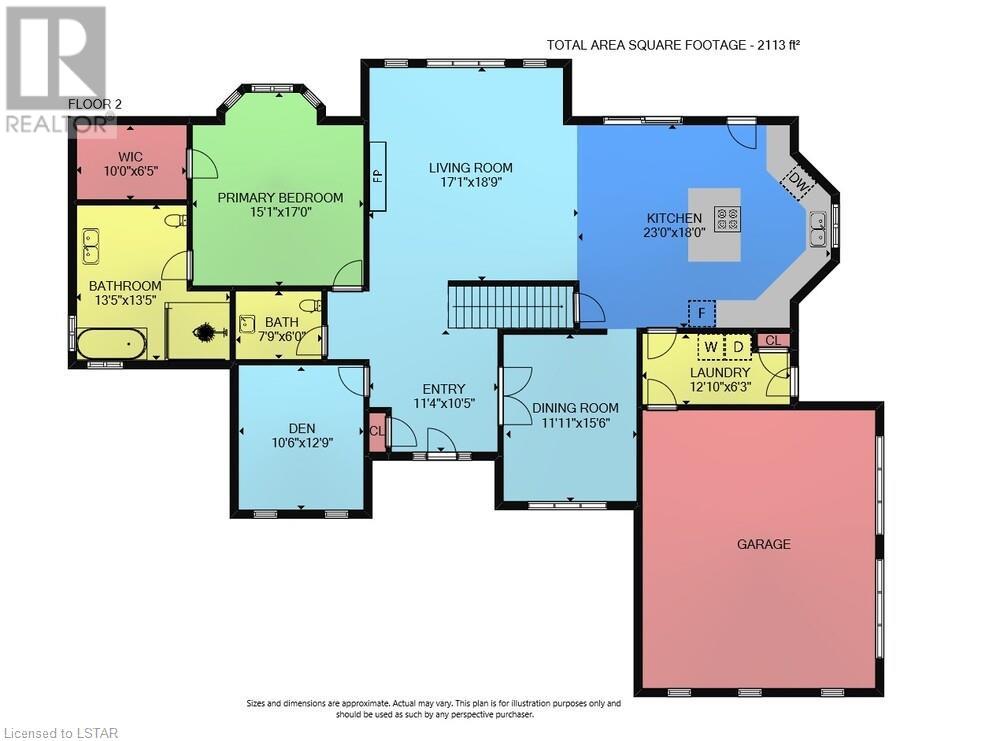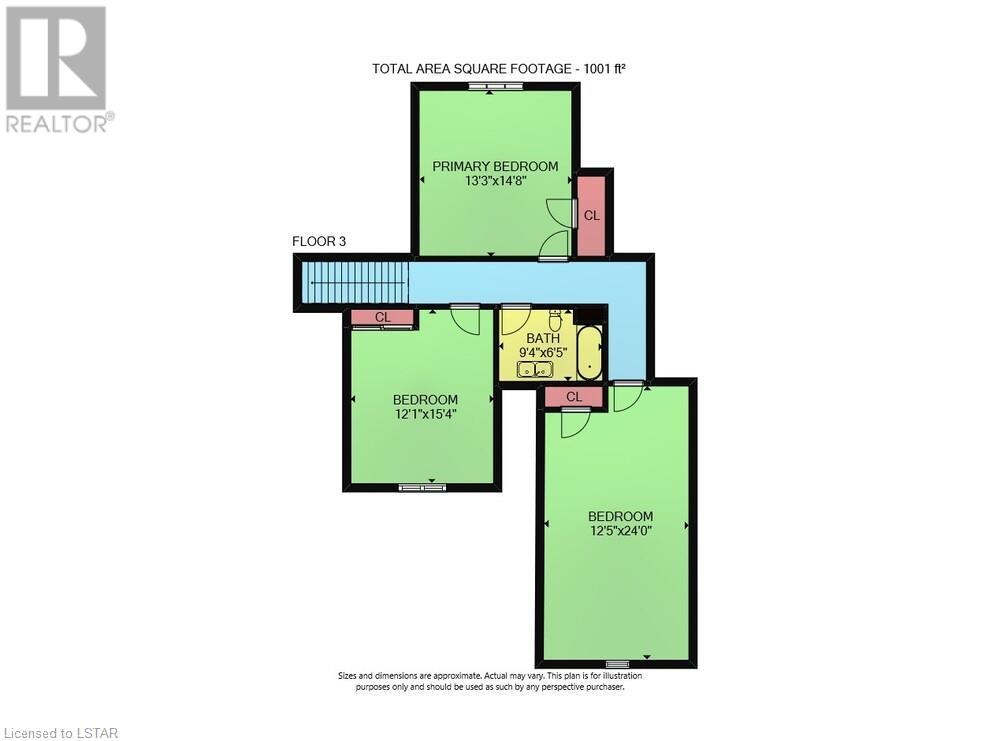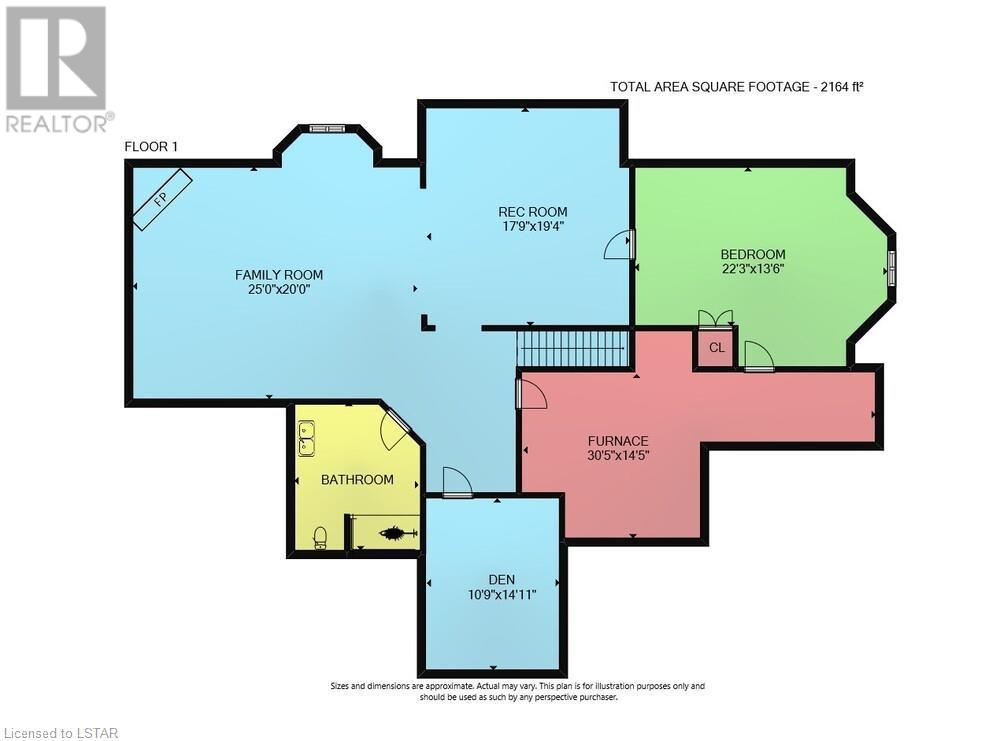23790 Denfield Road Denfield, Ontario N0M 1P0
$1,595,000
Location Location! Immaculate 4+1 bedrooms, 3 1/2 bathroom family home on a large country size lot with inground salt water pool and backyard oasis. Backs onto farmland. Beautiful views! Just Northwest of London in a country setting on the edge of Denfield. Many upgrades done to this spacious home. Gorgeous kitchen with island open to the great room. Main floor master retreat with incredible 5pc ensuite. 3 bedrooms and bathroom upstairs including huge bonus room that could be a den/office. Finished lower level with family room, games room, bedroom and bathroom. This one must be seen to be appreciated. Seller to install brand new driveway. This property has municipal water. (id:37319)
Property Details
| MLS® Number | 40571971 |
| Property Type | Single Family |
| Amenities Near By | Playground |
| Community Features | School Bus |
| Features | Country Residential |
| Parking Space Total | 17 |
Building
| Bathroom Total | 4 |
| Bedrooms Above Ground | 4 |
| Bedrooms Below Ground | 1 |
| Bedrooms Total | 5 |
| Appliances | Dishwasher, Dryer, Refrigerator, Stove, Washer |
| Architectural Style | 2 Level |
| Basement Development | Finished |
| Basement Type | Full (finished) |
| Constructed Date | 1999 |
| Construction Style Attachment | Detached |
| Cooling Type | Central Air Conditioning |
| Exterior Finish | Brick |
| Fireplace Present | No |
| Half Bath Total | 1 |
| Heating Fuel | Natural Gas |
| Heating Type | Forced Air |
| Stories Total | 2 |
| Size Interior | 5278 |
| Type | House |
| Utility Water | Municipal Water |
Parking
| Attached Garage |
Land
| Acreage | No |
| Land Amenities | Playground |
| Landscape Features | Landscaped |
| Sewer | Septic System |
| Size Frontage | 142 Ft |
| Size Irregular | 0.9 |
| Size Total | 0.9 Ac|1/2 - 1.99 Acres |
| Size Total Text | 0.9 Ac|1/2 - 1.99 Acres |
| Zoning Description | Hr1 |
Rooms
| Level | Type | Length | Width | Dimensions |
|---|---|---|---|---|
| Second Level | 5pc Bathroom | Measurements not available | ||
| Second Level | Bedroom | 12'1'' x 15'4'' | ||
| Second Level | Bedroom | 12'5'' x 24'0'' | ||
| Second Level | Bedroom | 13'3'' x 14'8'' | ||
| Lower Level | 5pc Bathroom | Measurements not available | ||
| Lower Level | Den | 10'9'' x 14'11'' | ||
| Lower Level | Bedroom | 22'3'' x 13'6'' | ||
| Lower Level | Games Room | 17'9'' x 19'4'' | ||
| Lower Level | Family Room | 25'0'' x 20'0'' | ||
| Main Level | Laundry Room | 12'10'' x 6'3'' | ||
| Main Level | 2pc Bathroom | Measurements not available | ||
| Main Level | Full Bathroom | Measurements not available | ||
| Main Level | Primary Bedroom | 15'1'' x 17'0'' | ||
| Main Level | Den | 10'6'' x 12'9'' | ||
| Main Level | Dining Room | 11'11'' x 15'6'' | ||
| Main Level | Kitchen | 23'0'' x 18'0'' | ||
| Main Level | Family Room | 17'1'' x 18'9'' |
https://www.realtor.ca/real-estate/26758318/23790-denfield-road-denfield
Interested?
Contact us for more information

Rob Sanderson
Broker of Record
(519) 601-6182
(855) 649-6001
www.thesandersonteam.com/

103-21578 Richmond Street
Arva, Ontario N0M 1C0
(519) 601-6181
(519) 601-6182
www.thesandersonteam.com
