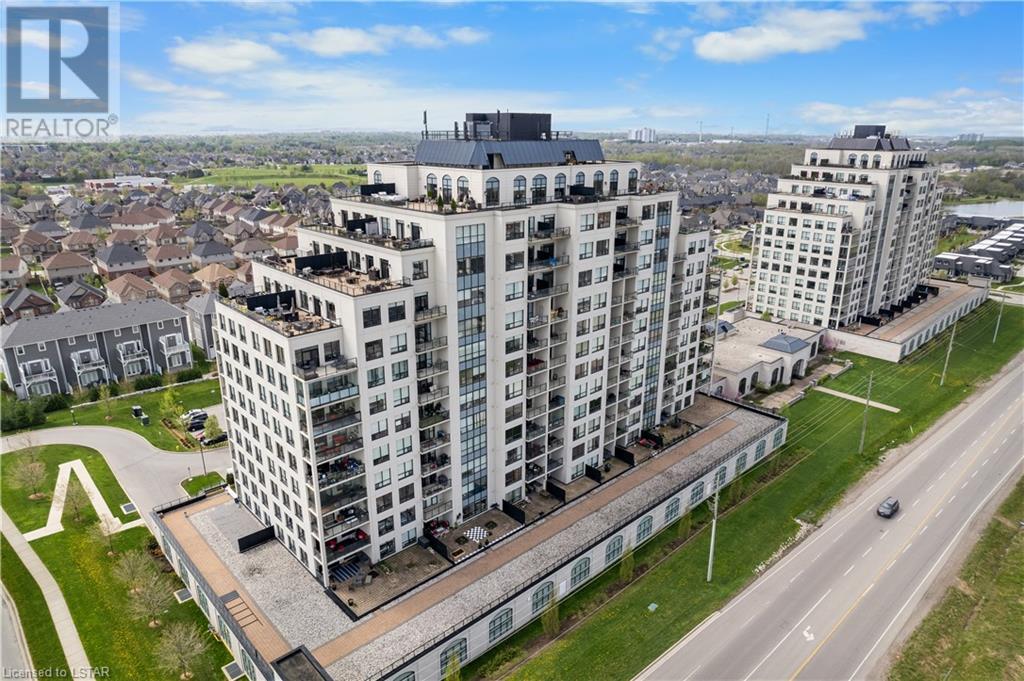240 Villagewalk Boulevard Unit# 1302 London, Ontario N6G 0P6
$3,500 Monthly
Insurance, Heat, Landscaping, Property Management, WaterMaintenance, Insurance, Heat, Landscaping, Property Management, Water
$736.49 Monthly
Maintenance, Insurance, Heat, Landscaping, Property Management, Water
$736.49 MonthlyPenthouse living at its finest! Step into this luxurious 2-bedroom plus den/office condo, where elegance meets comfort amidst breathtaking panoramic views. Perfect for hosting gatherings, indulging in culinary adventures, finding moments of tranquility, and relishing outdoor serenity, this condo stands out from the rest. The opulent primary suite features a spacious walk-in closet and a luxurious 4-piece ensuite with a glass shower and soaker tub. Your own private oasis awaits on the expansive 650-square-foot terrace, offering unobstructed views spanning from meadows to the North, sunrise and fields to the East, and the vibrant cityscape to the South and Southwest. The master bedroom boasts floor-to-ceiling windows framing stunning downtown vistas, while the second bedroom offers its own private balcony. Beyond the unit's inviting ambiance lies a wealth of amenities: an indoor saltwater pool with a lounge area, a billiards room with a kitchenette and lounge area, a dining room for larger gatherings, a theater room for up to 12 guests, a fully-equipped workout room, a golf simulator, an outdoor patio, and an additional guest suite, subject to availability. Included with this unit are 1 underground parking space, and another assigned space right outside the front doors, and two storage lockers! Don't miss the chance to experience this impressive residence firsthand! Optionally at no cost - This comes partially furnished with two Tv's, Sonos Sound system, Four bar chairs, and the patio furniture as seen in the photos. (id:37319)
Property Details
| MLS® Number | 40584359 |
| Property Type | Single Family |
| Amenities Near By | Golf Nearby, Place Of Worship, Playground, Schools, Shopping |
| Community Features | Community Centre, School Bus |
| Features | Southern Exposure, Visual Exposure, Backs On Greenbelt, Balcony, Gazebo, Automatic Garage Door Opener |
| Parking Space Total | 2 |
| Storage Type | Locker |
Building
| Bathroom Total | 2 |
| Bedrooms Above Ground | 2 |
| Bedrooms Total | 2 |
| Amenities | Exercise Centre, Guest Suite, Party Room |
| Appliances | Dishwasher, Dryer, Refrigerator, Washer, Hood Fan, Wine Fridge, Garage Door Opener |
| Basement Type | None |
| Constructed Date | 2015 |
| Construction Style Attachment | Attached |
| Cooling Type | Central Air Conditioning |
| Exterior Finish | Concrete |
| Fire Protection | Security System |
| Fireplace Present | Yes |
| Fireplace Total | 1 |
| Foundation Type | Poured Concrete |
| Heating Fuel | Natural Gas |
| Heating Type | Forced Air |
| Stories Total | 1 |
| Size Interior | 1900 |
| Type | Apartment |
| Utility Water | Municipal Water |
Parking
| Underground |
Land
| Access Type | Road Access |
| Acreage | No |
| Land Amenities | Golf Nearby, Place Of Worship, Playground, Schools, Shopping |
| Landscape Features | Lawn Sprinkler, Landscaped |
| Sewer | Municipal Sewage System |
| Size Total Text | Under 1/2 Acre |
| Zoning Description | H48, R9-7 (16) |
Rooms
| Level | Type | Length | Width | Dimensions |
|---|---|---|---|---|
| Main Level | 4pc Bathroom | 11'5'' x 5'3'' | ||
| Main Level | 4pc Bathroom | 14'9'' x 5'8'' | ||
| Main Level | Laundry Room | 6'4'' x 3'3'' | ||
| Main Level | Bedroom | 13'2'' x 11'1'' | ||
| Main Level | Primary Bedroom | 21'6'' x 16'8'' | ||
| Main Level | Den | 10'7'' x 8'8'' | ||
| Main Level | Kitchen/dining Room | 18'9'' x 15'8'' | ||
| Main Level | Living Room | 19'2'' x 15'10'' |
Utilities
| Cable | Available |
| Natural Gas | Available |
https://www.realtor.ca/real-estate/26856793/240-villagewalk-boulevard-unit-1302-london
Interested?
Contact us for more information
Kendrick Blancher
Salesperson
380 Wellington St. Unit Hs1 Tower B, 6th Floor
London, Ontario N6A 5B5
(888) 524-7297
www.housesigma.com/
Michael Scratch
Salesperson
380 Wellington Street Unit Hs2 Tower B. 6th Floor
London, Ontario N6A 5B5
(888) 524-7297


















































