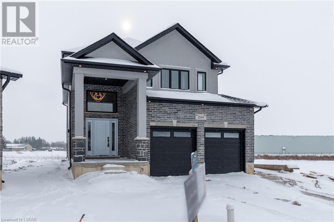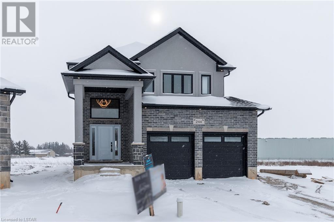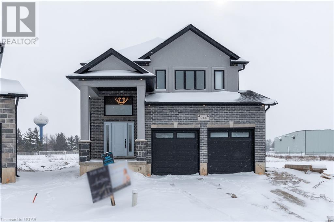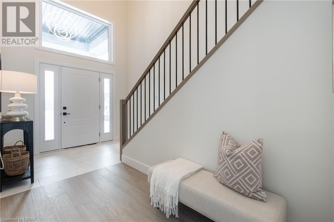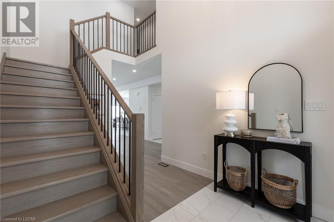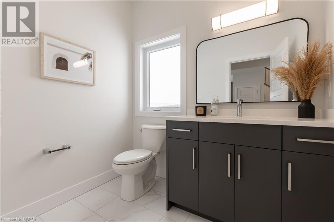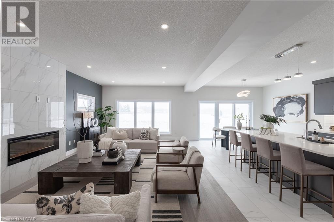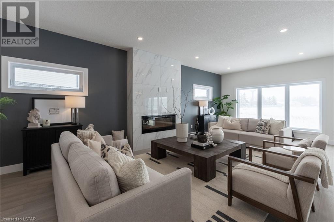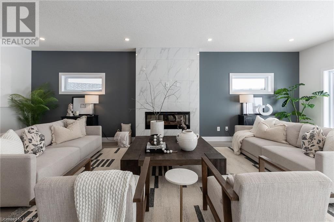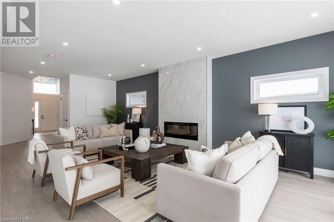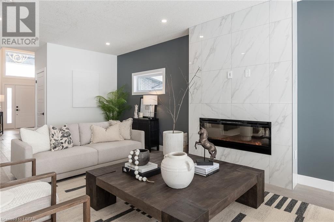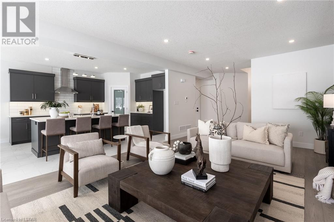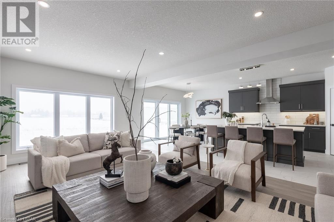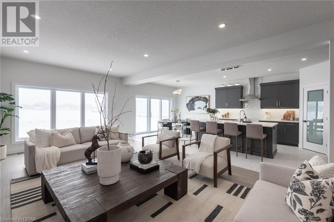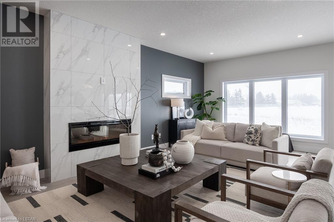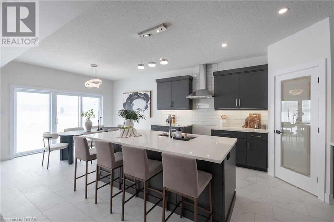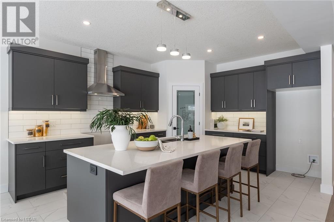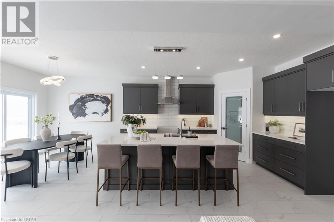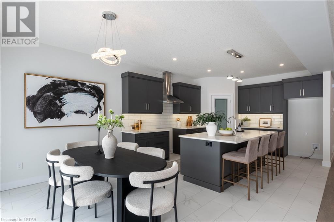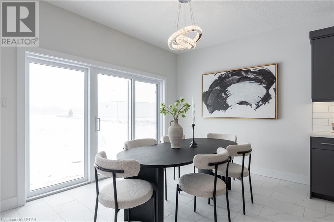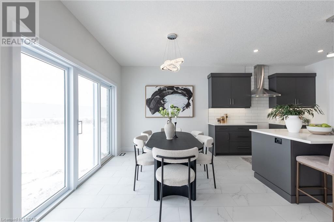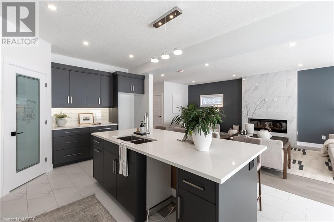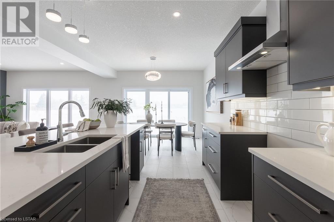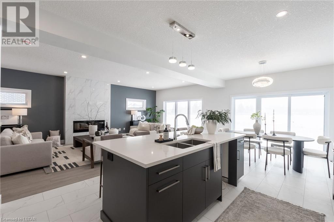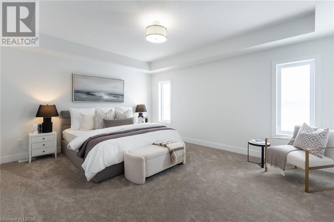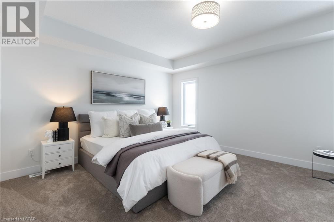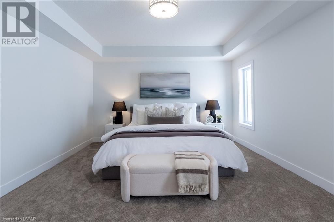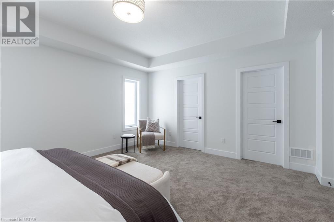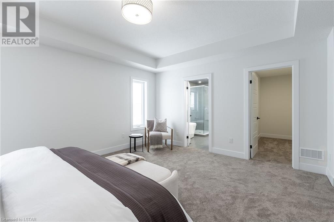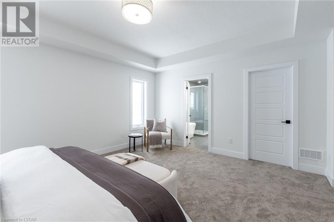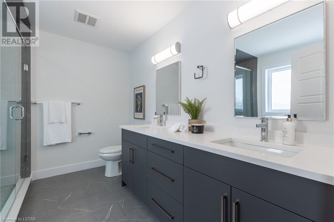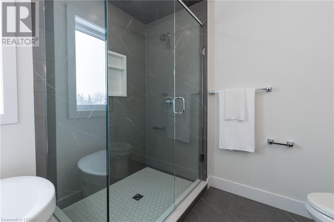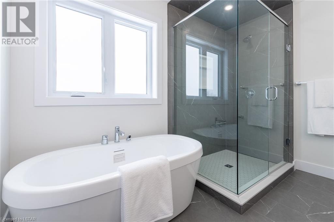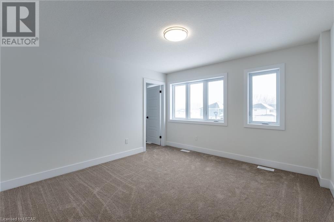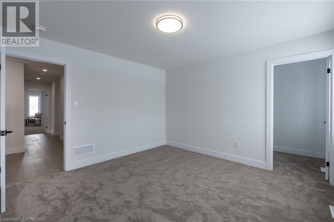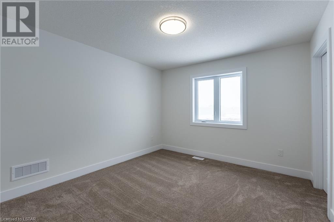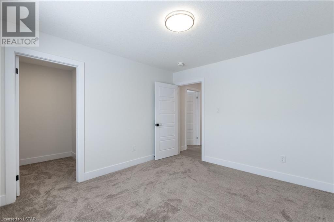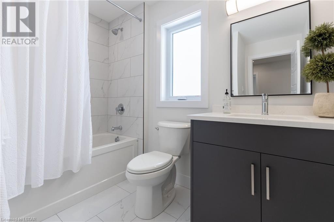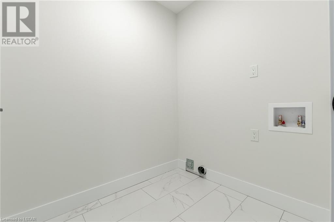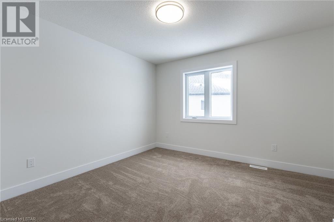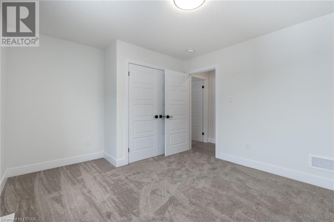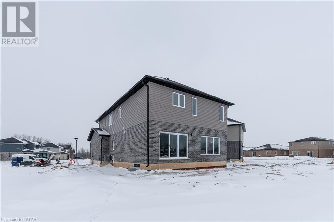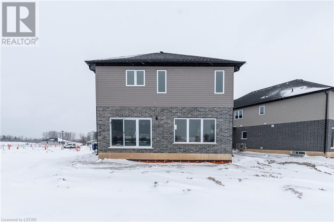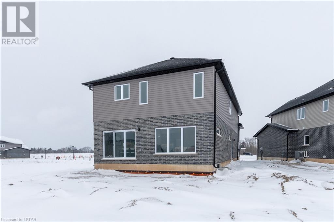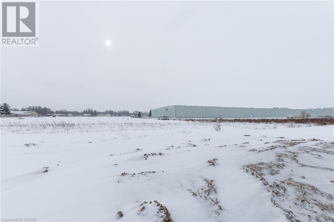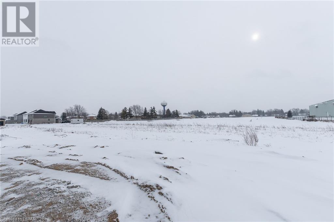244 Greene Street Exeter, Ontario N0M 1S3
$829,900
Welcome to this brand new luxury home presented by R&M Holdings. This executive home boasts 4 oversized bedrooms done with the highest quality of finishes. The main level features an open concept living, dining and kitchen area that flows seamlessly throughout. This space is perfect for hosting and entertaining guests on any occasion. The unfinished lower level allows you to design your dream living space, additional office, or a fitness centre right in your own home. Situated on a premium corner lot backing onto an open green space in the sought after town of Exeter, this home offers you the small town feel while maintaining a luxury level of living. Just a short drive to the shores of Grand Bend, and a 35 minute drive to London this home is perfectly situated for comfort and convenience. Tons of local shopping and amenities within walking distance- including dining, walking trails, and the local community centre. Experience quality, extravagance, and design like no other with R&M Holdings. (id:37319)
Property Details
| MLS® Number | 40531676 |
| Property Type | Single Family |
| Amenities Near By | Park, Playground, Schools |
| Communication Type | High Speed Internet |
| Community Features | Quiet Area |
| Equipment Type | Water Heater |
| Features | Southern Exposure |
| Parking Space Total | 4 |
| Rental Equipment Type | Water Heater |
Building
| Bathroom Total | 3 |
| Bedrooms Above Ground | 4 |
| Bedrooms Total | 4 |
| Appliances | Dishwasher, Dryer, Refrigerator, Stove, Washer |
| Architectural Style | 2 Level |
| Basement Development | Unfinished |
| Basement Type | Full (unfinished) |
| Constructed Date | 2023 |
| Construction Style Attachment | Detached |
| Cooling Type | Central Air Conditioning |
| Exterior Finish | Brick, Stucco, Vinyl Siding |
| Fire Protection | None |
| Fireplace Present | Yes |
| Fireplace Total | 1 |
| Foundation Type | Poured Concrete |
| Half Bath Total | 1 |
| Heating Fuel | Natural Gas |
| Heating Type | Forced Air |
| Stories Total | 2 |
| Size Interior | 2111 |
| Type | House |
| Utility Water | Municipal Water |
Parking
| Attached Garage |
Land
| Acreage | No |
| Land Amenities | Park, Playground, Schools |
| Sewer | Municipal Sewage System |
| Size Depth | 118 Ft |
| Size Frontage | 57 Ft |
| Size Total Text | Under 1/2 Acre |
| Zoning Description | R1-14 |
Rooms
| Level | Type | Length | Width | Dimensions |
|---|---|---|---|---|
| Second Level | Bedroom | 11'9'' x 12'6'' | ||
| Second Level | Bedroom | 11'9'' x 11'0'' | ||
| Second Level | 4pc Bathroom | Measurements not available | ||
| Second Level | Bedroom | 10'8'' x 12'9'' | ||
| Second Level | Primary Bedroom | 16'3'' x 16'0'' | ||
| Second Level | Full Bathroom | Measurements not available | ||
| Second Level | Laundry Room | 6'8'' x 5'6'' | ||
| Main Level | Living Room | 13'10'' x 26'3'' | ||
| Main Level | Dining Room | 12'8'' x 11'0'' | ||
| Main Level | Kitchen | 12'8'' x 13'3'' | ||
| Main Level | 2pc Bathroom | 5'11'' x 7'0'' | ||
| Main Level | Foyer | 13'10'' x 19'2'' |
Utilities
| Cable | Available |
| Electricity | Available |
| Telephone | Available |
https://www.realtor.ca/real-estate/26435551/244-greene-street-exeter
Interested?
Contact us for more information

Andrew Stinson
Salesperson
(519) 673-6789
www.andrewstinsonrealty.com/
https://www.instagram.com/stinsonestate/
www.andrewstinsonrealty.com/
420 York Street
London, Ontario N6B 1R1
(519) 673-3390
(519) 673-6789
firstcanadian.c21.ca/
facebook.com/C21First
instagram.com/c21first

Amy Morgan
Salesperson
(519) 673-6789
www.amy-morgan.c21.ca/
420 York Street
London, Ontario N6B 1R1
(519) 673-3390
(519) 673-6789
firstcanadian.c21.ca/
facebook.com/C21First
instagram.com/c21first
