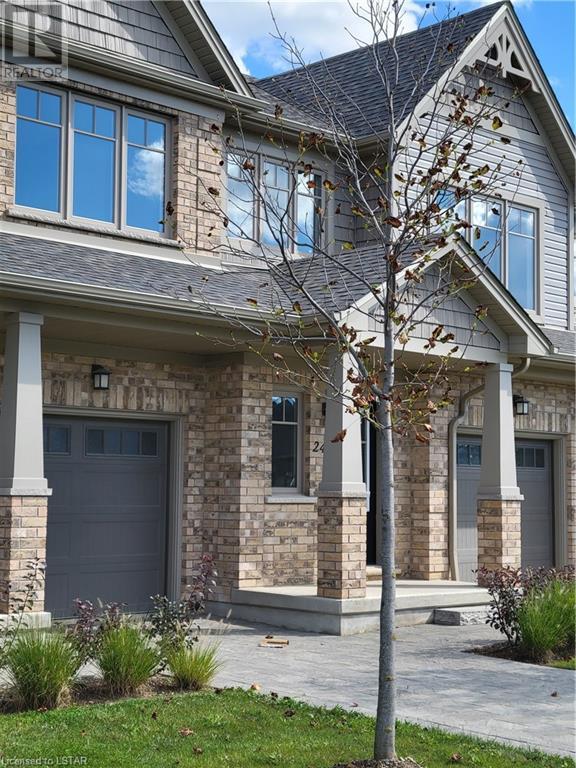2481 Tokala Trail London, Ontario N6G 0X1
$2,800 Monthly
Insurance, Landscaping, Property ManagementMaintenance, Insurance, Landscaping, Property Management
$180 Monthly
Maintenance, Insurance, Landscaping, Property Management
$180 MonthlyFOX QUAY by Auburn Homes. Beautiful MODEL HOME loaded with UPGRADES is now available for lease! The Stuart Gourmet kitchen boasts beautiful custom cabinets with gold fixtures, quartz counter tops, upgraded backsplash and includes all appliances. Large great room and dining area. High ceilings with laminate flooring on main level & ceramic flooring in all baths. Second level features three bedrooms. The master bedroom is your escape, with private spa like ensuite featuring marble shower base, tile surround with glass door, plus large walk-in closet. This condo offers open concept living including an upstairs media space for office or computer hub for the children. The lower level is finished with large rec room and oversized windows. Total of 2.5 baths, single car garage with inside entry, bonus two driveway parking, and 10 x 10 deck. (id:37319)
Property Details
| MLS® Number | 40573446 |
| Property Type | Single Family |
| Amenities Near By | Hospital, Place Of Worship, Schools, Shopping |
| Equipment Type | Water Heater |
| Parking Space Total | 3 |
| Rental Equipment Type | Water Heater |
Building
| Bathroom Total | 3 |
| Bedrooms Above Ground | 3 |
| Bedrooms Total | 3 |
| Appliances | Dishwasher, Refrigerator, Stove, Microwave Built-in |
| Architectural Style | 2 Level |
| Basement Development | Finished |
| Basement Type | Full (finished) |
| Constructed Date | 2018 |
| Construction Style Attachment | Attached |
| Cooling Type | Central Air Conditioning |
| Exterior Finish | Brick, Vinyl Siding |
| Fire Protection | Smoke Detectors |
| Fireplace Present | No |
| Half Bath Total | 1 |
| Heating Fuel | Natural Gas |
| Stories Total | 2 |
| Size Interior | 1830 |
| Type | Row / Townhouse |
| Utility Water | Municipal Water |
Parking
| Attached Garage |
Land
| Acreage | No |
| Land Amenities | Hospital, Place Of Worship, Schools, Shopping |
| Landscape Features | Landscaped |
| Sewer | Municipal Sewage System |
| Size Total Text | Under 1/2 Acre |
| Zoning Description | R5-3 |
Rooms
| Level | Type | Length | Width | Dimensions |
|---|---|---|---|---|
| Second Level | Full Bathroom | Measurements not available | ||
| Second Level | 4pc Bathroom | Measurements not available | ||
| Second Level | Media | 6'0'' x 5'6'' | ||
| Second Level | Bedroom | 11'3'' x 9'5'' | ||
| Second Level | Bedroom | 12'0'' x 9'5'' | ||
| Second Level | Bedroom | 13'5'' x 12'0'' | ||
| Lower Level | Recreation Room | 18'6'' x 13'0'' | ||
| Main Level | 2pc Bathroom | Measurements not available | ||
| Main Level | Great Room | 16'1'' x 11'5'' | ||
| Main Level | Dining Room | 10'9'' x 8'0'' | ||
| Main Level | Kitchen | 11'0'' x 8'4'' |
https://www.realtor.ca/real-estate/26765225/2481-tokala-trail-london
Interested?
Contact us for more information
Sherry Farid
Salesperson
sherryfarid.com

675 Adelaide Street North
London, Ontario N5Y 2L4
(519) 667-1800
(519) 667-1958
www.centrecityrealty.com








































