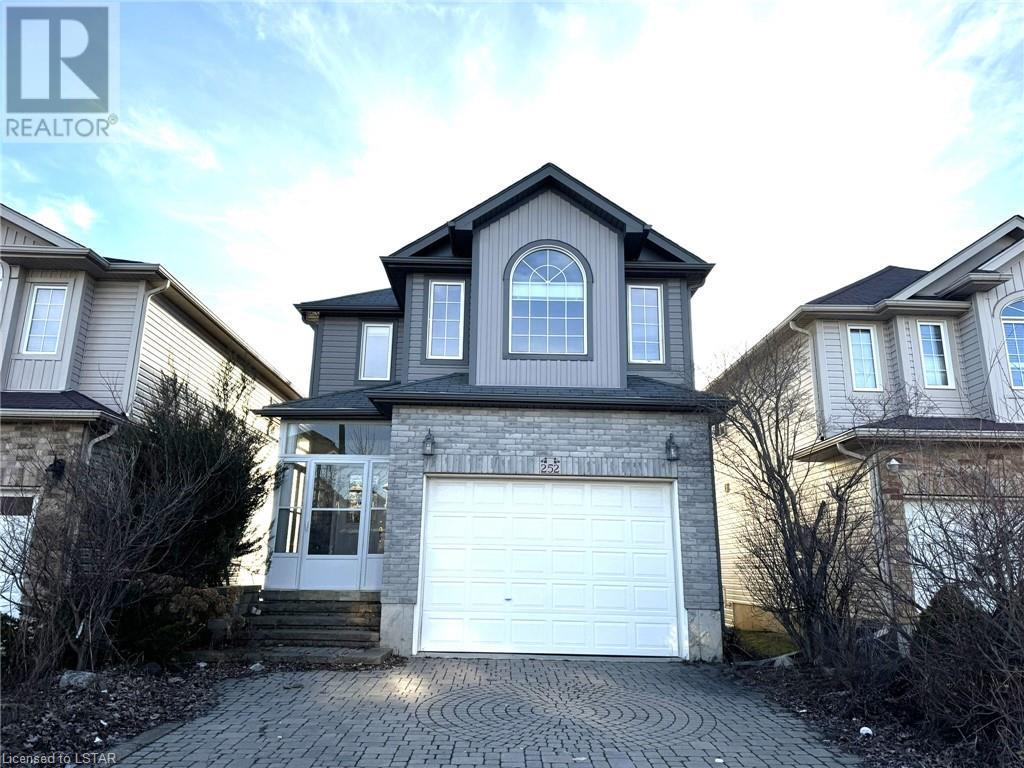252 Lemon Grass Crescent Kitchener, Ontario N2N 3R5
$3,500 Monthly
Located in the peaceful Waterloo West crescent, this elegant 2-story home features 2179 sq.ft of living space, including 4 bedrooms and 2 full baths on the upper level. The main level offers a carpet-free environment with hardwood and granite flooring, a 9-foot ceiling, and an open concept layout that includes a kitchen with stainless steel appliances, a separate dining room, and a main floor 2-piece bathroom. Hardwood staircase and railings. The master suite boasts a California ceiling, a 4-piece ensuite, and a walk-in closet. A large deck off the kitchen/dining area that leads to a walk-out basement with a stamped concrete patio, and an interlock driveway. Located just minutes from the Boardwalk Shopping Centre and a 5-minute walk to the bus terminal, this home offers both tranquility and convenience. It is move-in ready with immediate possession available, making it the perfect setting for those seeking a blend of comfort and convenience in Waterloo West. Proof of Employment/Income, Credit Check and Landlord References required. (id:37319)
Property Details
| MLS® Number | 40555077 |
| Property Type | Single Family |
| Amenities Near By | Public Transit |
| Equipment Type | Water Heater |
| Features | Sump Pump, Automatic Garage Door Opener |
| Parking Space Total | 3 |
| Rental Equipment Type | Water Heater |
Building
| Bathroom Total | 4 |
| Bedrooms Above Ground | 4 |
| Bedrooms Total | 4 |
| Appliances | Dishwasher, Dryer, Refrigerator, Stove, Water Softener, Water Purifier, Washer, Hood Fan |
| Architectural Style | 2 Level |
| Basement Development | Unfinished |
| Basement Type | Full (unfinished) |
| Constructed Date | 2008 |
| Construction Style Attachment | Detached |
| Cooling Type | Central Air Conditioning |
| Exterior Finish | Brick, Vinyl Siding |
| Fireplace Present | No |
| Foundation Type | Block |
| Half Bath Total | 1 |
| Heating Fuel | Natural Gas |
| Heating Type | Forced Air |
| Stories Total | 2 |
| Size Interior | 2179 |
| Type | House |
| Utility Water | Municipal Water |
Parking
| Attached Garage |
Land
| Acreage | No |
| Land Amenities | Public Transit |
| Sewer | Municipal Sewage System |
| Size Depth | 105 Ft |
| Size Frontage | 30 Ft |
| Size Total | 0|under 1/2 Acre |
| Size Total Text | 0|under 1/2 Acre |
| Zoning Description | Residential |
Rooms
| Level | Type | Length | Width | Dimensions |
|---|---|---|---|---|
| Second Level | 4pc Bathroom | Measurements not available | ||
| Second Level | Bedroom | 9'9'' x 10'10'' | ||
| Second Level | Bedroom | 11'3'' x 14'2'' | ||
| Second Level | Bedroom | 11'5'' x 12'6'' | ||
| Second Level | 4pc Bathroom | Measurements not available | ||
| Second Level | Primary Bedroom | 19'10'' x 14'11'' | ||
| Basement | 3pc Bathroom | Measurements not available | ||
| Main Level | 2pc Bathroom | Measurements not available | ||
| Main Level | Dining Room | 10'11'' x 16'5'' | ||
| Main Level | Living Room | 10'11'' x 16'9'' | ||
| Main Level | Dining Room | 8'9'' x 9'9'' | ||
| Main Level | Kitchen | 8'9'' x 11'7'' |
https://www.realtor.ca/real-estate/26632047/252-lemon-grass-crescent-kitchener
Interested?
Contact us for more information
Tony Tang
Salesperson
(519) 649-6933

519 York Street
London, Ontario N6B 1R4
(519) 649-6900
(519) 649-6933
www.streetcityrealty.com


























