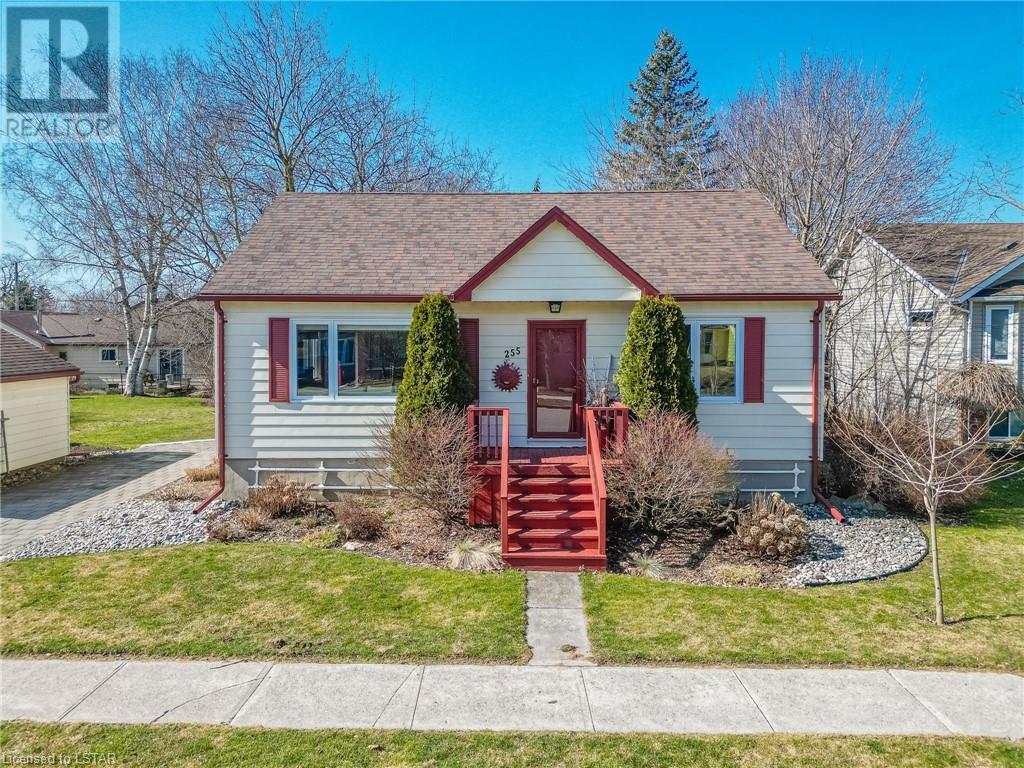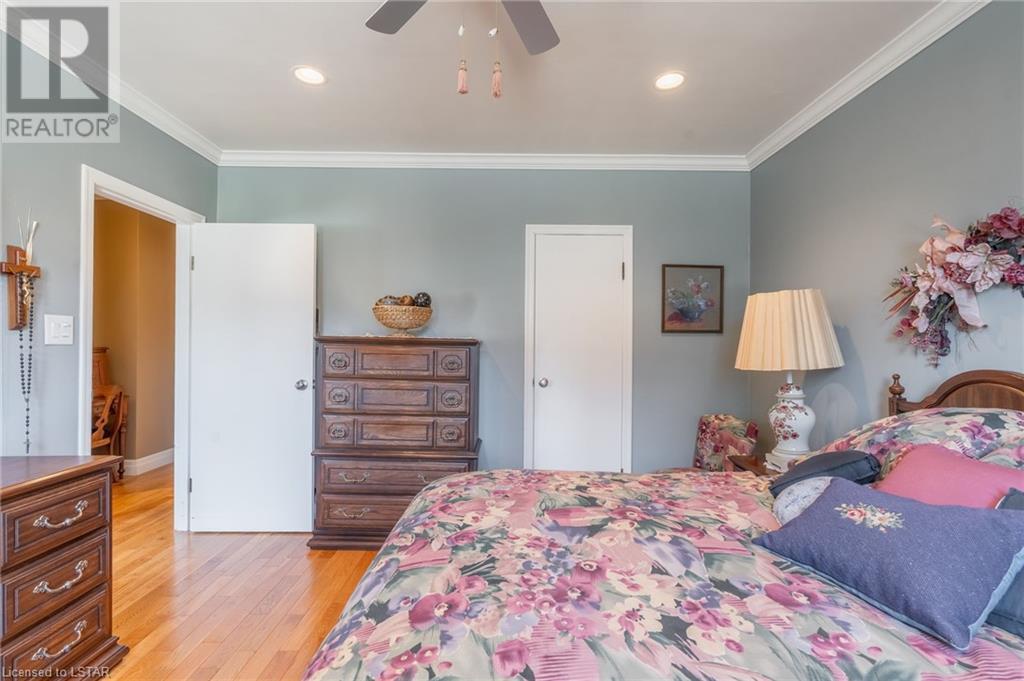255 Carling Street Exeter, Ontario N0M 1S2
$549,900
Pride of ownership is evident throughout this 4 bedroom, two bathroom bungalow in the town of Exeter. An open concept main floor provides clear sight lines from the updated kitchen to the dining area and living room and features an abundance of natural light. There are two generously sized bedrooms and a 4 piece bathroom as well. There are hardwood floors on the main level and built in cabinetry in the living room, adding to the appeal of the home. Another great feature to this home is the side entrance which leads to a fully finished basement that is set up as an in-law suite. The lower level features a full kitchen, two bedrooms and a four piece bathroom. There is also a large room with the laundry, storage and mechanical. There is plenty of parking outside as well as a detached garage with a cement floor and hydro. The large deck overlooks the backyard, and the gas line for the bbq makes it a great space for the summer. The home features gas heat, central air, 100 amp breaker panel, and a generator hook up. (id:37319)
Property Details
| MLS® Number | 40540740 |
| Property Type | Single Family |
| Amenities Near By | Hospital, Park, Place Of Worship, Schools, Shopping |
| Community Features | Community Centre |
| Equipment Type | Water Heater |
| Features | Sump Pump |
| Parking Space Total | 4 |
| Rental Equipment Type | Water Heater |
| Structure | Shed, Porch |
Building
| Bathroom Total | 2 |
| Bedrooms Above Ground | 2 |
| Bedrooms Below Ground | 2 |
| Bedrooms Total | 4 |
| Appliances | Dryer, Refrigerator, Stove, Washer |
| Architectural Style | Bungalow |
| Basement Development | Partially Finished |
| Basement Type | Full (partially Finished) |
| Construction Style Attachment | Detached |
| Cooling Type | Central Air Conditioning |
| Exterior Finish | Vinyl Siding |
| Fireplace Present | No |
| Foundation Type | Poured Concrete |
| Heating Fuel | Natural Gas |
| Heating Type | Forced Air |
| Stories Total | 1 |
| Size Interior | 1018 |
| Type | House |
| Utility Water | Municipal Water |
Parking
| Detached Garage |
Land
| Acreage | No |
| Land Amenities | Hospital, Park, Place Of Worship, Schools, Shopping |
| Sewer | Municipal Sewage System |
| Size Depth | 100 Ft |
| Size Frontage | 75 Ft |
| Size Total Text | Under 1/2 Acre |
| Zoning Description | R1 |
Rooms
| Level | Type | Length | Width | Dimensions |
|---|---|---|---|---|
| Basement | 4pc Bathroom | 4'10'' x 6'2'' | ||
| Basement | Kitchen | 6'10'' x 7'4'' | ||
| Basement | Bedroom | 7'4'' x 10'8'' | ||
| Basement | Living Room | 15'11'' x 12'9'' | ||
| Basement | Bedroom | 9'11'' x 9'3'' | ||
| Basement | Utility Room | 21'4'' x 13'3'' | ||
| Main Level | 4pc Bathroom | 8'4'' x 6'3'' | ||
| Main Level | Bedroom | 11'1'' x 10'8'' | ||
| Main Level | Bedroom | 12'1'' x 13'1'' | ||
| Main Level | Living Room | 17'4'' x 13'1'' | ||
| Main Level | Kitchen/dining Room | 13'6'' x 12'0'' |
https://www.realtor.ca/real-estate/26603257/255-carling-street-exeter
Interested?
Contact us for more information

Greg Dodds
Broker of Record
(519) 235-1058
www.gregdoddsrealtor.ca/
https://www.facebook.com/gregdoddsrealtor
https://www.linkedin.com/in/greg-dodds-620585169/
https://www.instagram.com/gregdoddsrealtor/
385 Main Street Po Box 2401
Exeter, Ontario N0M 1S7
(519) 235-1449
https://www.facebook.com/dawnflightrealtybrokerage

Pat O'rourke
Salesperson
www.exeterforsale.com/
https://www.facebook.com/exeterforsale
https://www.linkedin.com/in/pat-o-rourke-42693744/
https://www.instagram.com/exeterforsale/
385 Main Street Po Box 2401
Exeter, Ontario N0M 1S7
(519) 235-1449
https://www.facebook.com/dawnflightrealtybrokerage

















































