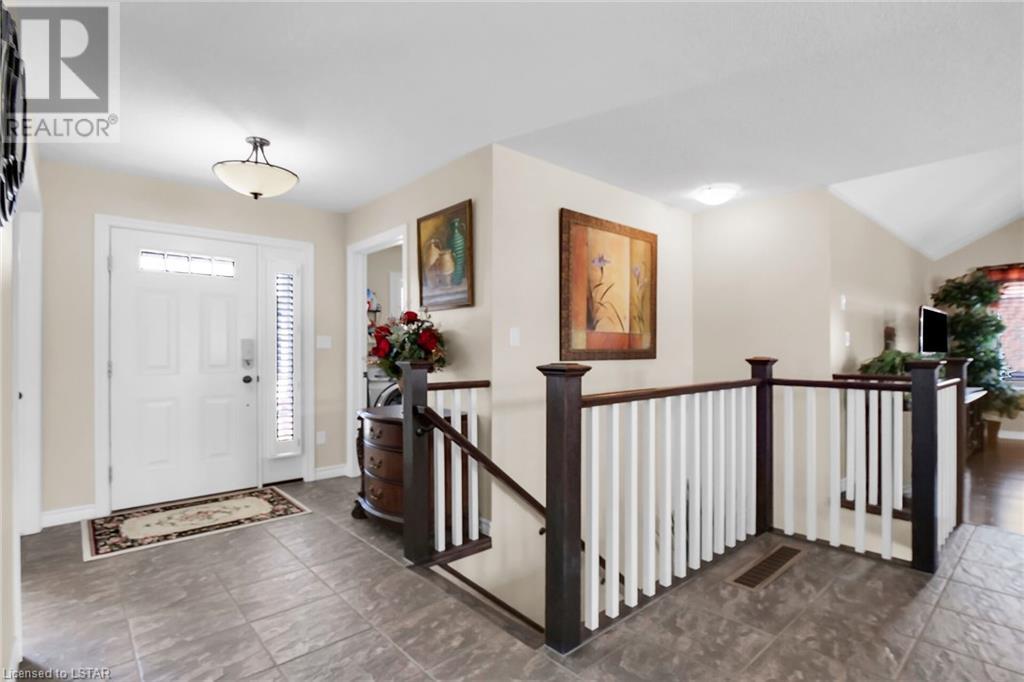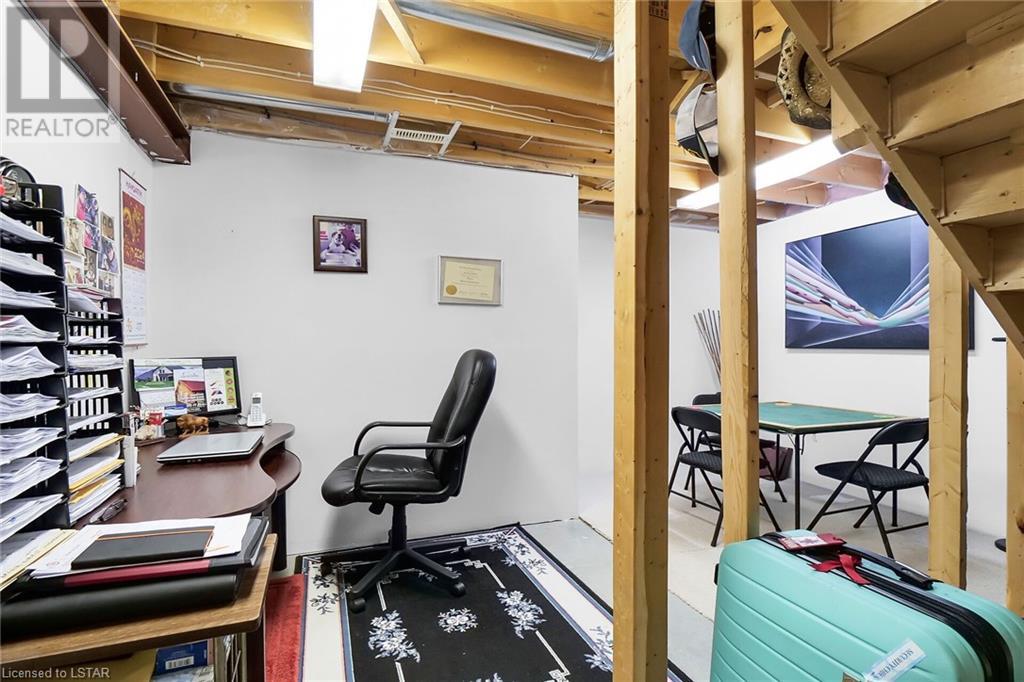27 Peach Tree Boulevard St. Thomas, Ontario N5R 0B5
$729,900
Immaculate and spacious Ranch, located in one of the desirable neighborhood Orchard Park, stunning view from outside and inside. Offer 3 bedrooms, 2 bathroom, 1 car garage, double wide concrete driveway, family room and great room. Main floor features a large great room with gas fireplace, vaulted ceiling, open concept to dining area and gorgeous kitchen with plenty of cabinets and a breakfast bar, and glass door leads to a wood deck, 3 spacious bedrooms plus 4pc bathroom & laundry room, all hardwood and ceramic flooring. Lower floor offer a huge family room, study room, 3 pc bathroom, game room, workshop room and a lot of room or you to manage, fully fenced front yard, beautiful landscaped, and backyard with stamped concrete patio and gazebo for family entertainment with lots of privacy. Close to all amenities (id:37319)
Property Details
| MLS® Number | 40565707 |
| Property Type | Single Family |
| Amenities Near By | Schools, Shopping |
| Equipment Type | Water Heater |
| Features | Corner Site, Sump Pump |
| Parking Space Total | 3 |
| Rental Equipment Type | Water Heater |
Building
| Bathroom Total | 2 |
| Bedrooms Above Ground | 3 |
| Bedrooms Total | 3 |
| Appliances | Dishwasher, Freezer, Refrigerator, Stove, Garage Door Opener |
| Architectural Style | Bungalow |
| Basement Development | Partially Finished |
| Basement Type | Full (partially Finished) |
| Constructed Date | 2008 |
| Construction Style Attachment | Detached |
| Cooling Type | Central Air Conditioning |
| Exterior Finish | Brick, Vinyl Siding |
| Fireplace Present | No |
| Foundation Type | Poured Concrete |
| Heating Fuel | Natural Gas |
| Heating Type | Forced Air |
| Stories Total | 1 |
| Size Interior | 2600 |
| Type | House |
| Utility Water | Municipal Water |
Parking
| Attached Garage |
Land
| Access Type | Road Access |
| Acreage | No |
| Land Amenities | Schools, Shopping |
| Sewer | Municipal Sewage System |
| Size Frontage | 54 Ft |
| Size Total Text | Under 1/2 Acre |
| Zoning Description | R3a-2 |
Rooms
| Level | Type | Length | Width | Dimensions |
|---|---|---|---|---|
| Lower Level | Utility Room | 15'8'' x 13'4'' | ||
| Lower Level | Workshop | 16'0'' x 13'3'' | ||
| Lower Level | 3pc Bathroom | Measurements not available | ||
| Lower Level | Great Room | 23'6'' x 11'9'' | ||
| Lower Level | Bonus Room | 13'5'' x 8'5'' | ||
| Lower Level | Family Room | 21'1'' x 14'11'' | ||
| Main Level | Laundry Room | 7'5'' x 6'3'' | ||
| Main Level | 4pc Bathroom | Measurements not available | ||
| Main Level | Bedroom | 12'6'' x 10'9'' | ||
| Main Level | Bedroom | 11'10'' x 10'5'' | ||
| Main Level | Primary Bedroom | 16'1'' x 10'5'' | ||
| Main Level | Kitchen/dining Room | 19'7'' x 16'0'' | ||
| Main Level | Great Room | 13'5'' x 15'11'' |
https://www.realtor.ca/real-estate/26699253/27-peach-tree-boulevard-st-thomas
Interested?
Contact us for more information

Nabil Touma
Salesperson
(519) 649-6933

519 York Street
London, Ontario N6B 1R4
(519) 649-6900
(519) 649-6933
www.streetcityrealty.com




















































