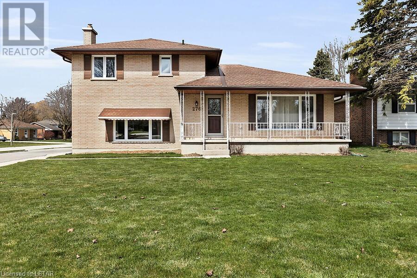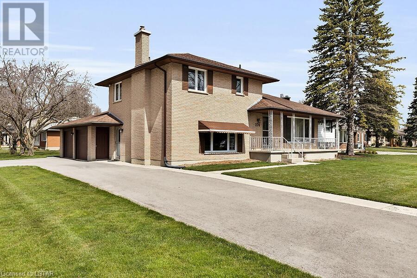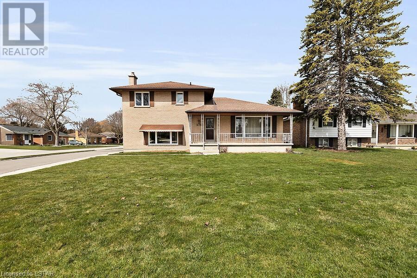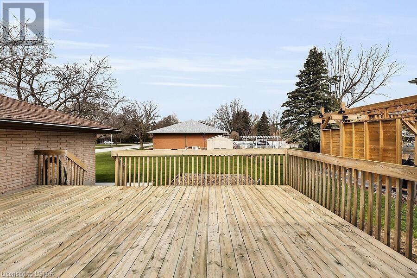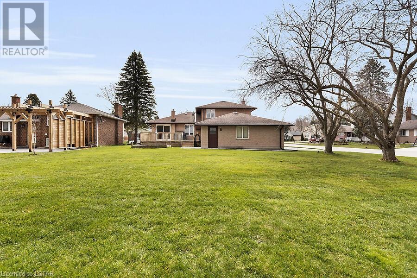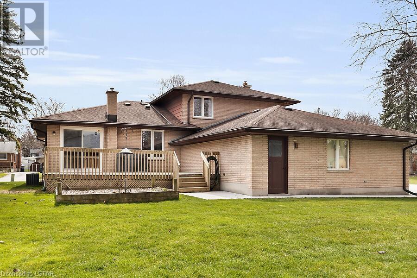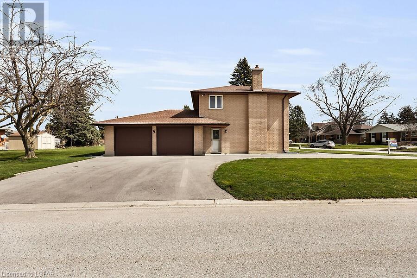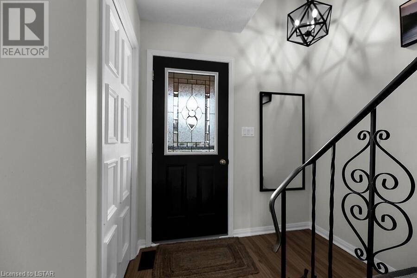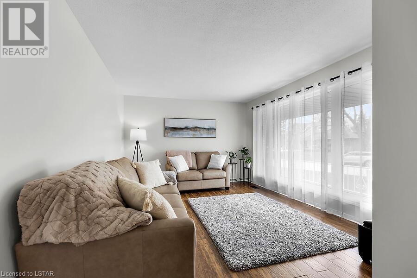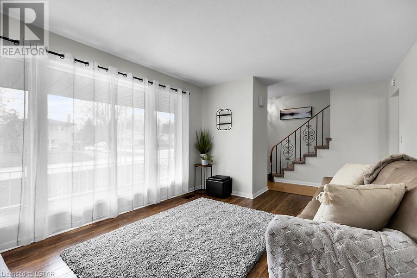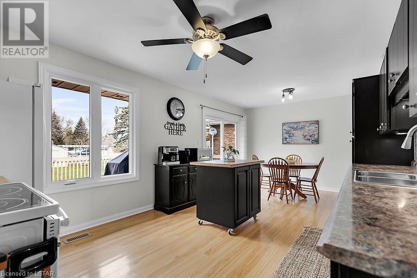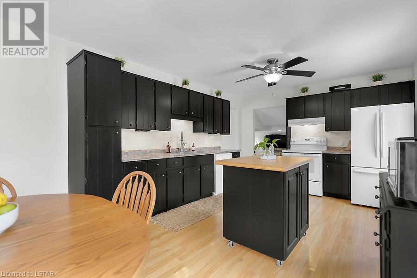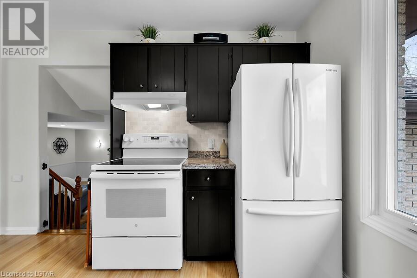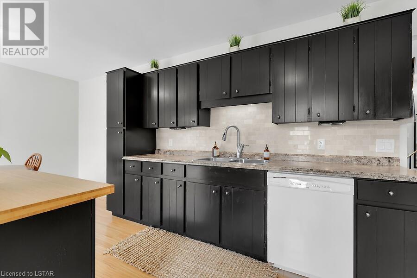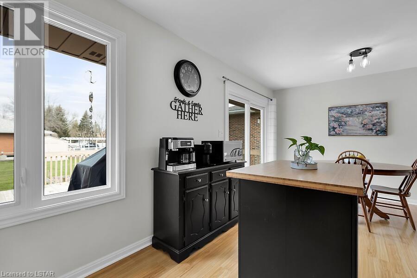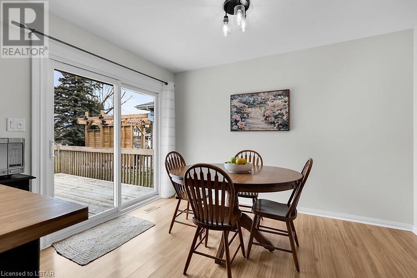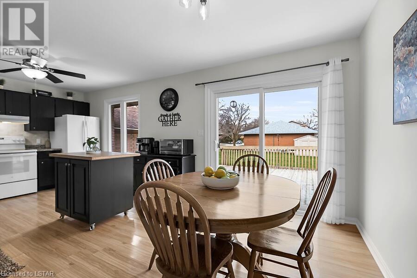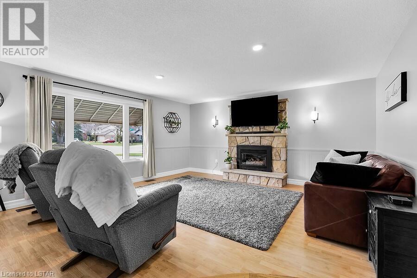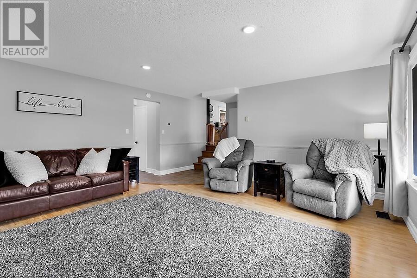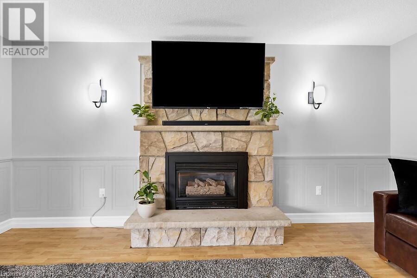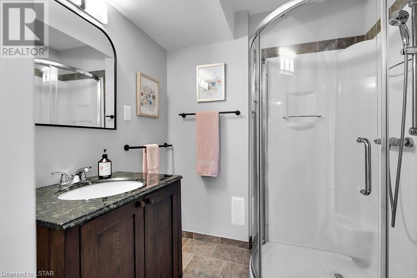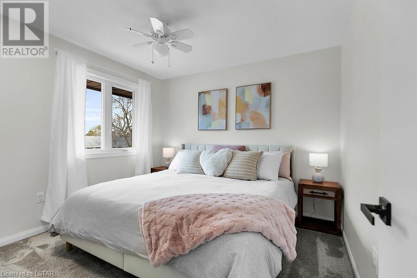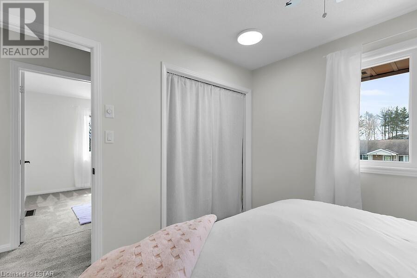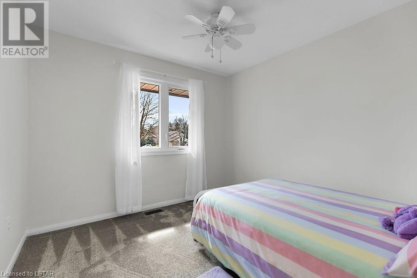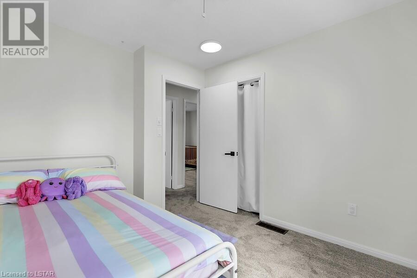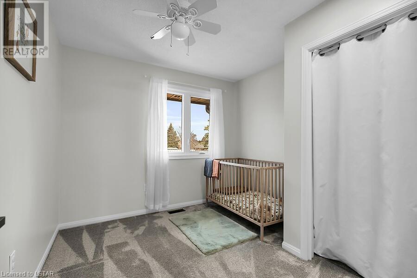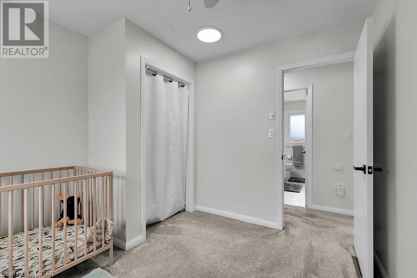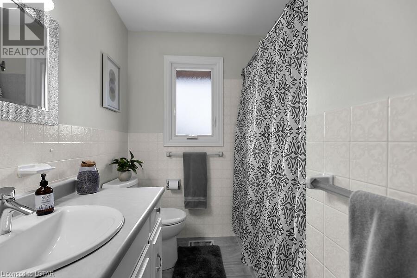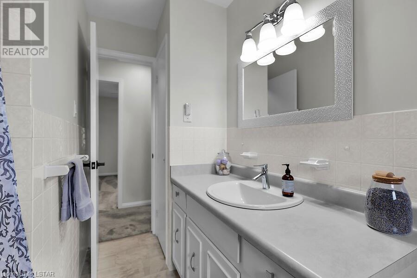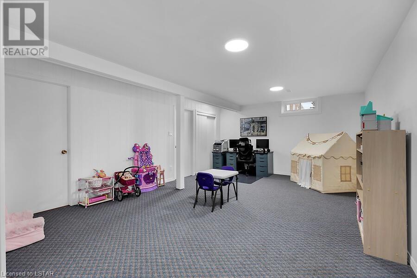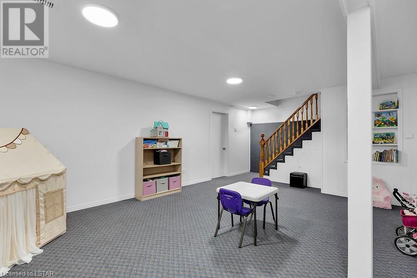276 Margaret Street Ilderton, Ontario N0M 2A0
$699,900
Immaculate and spacious 4 level sidesplit in sought after Heritage Park subdivision. Oversize double garage with double asphalt driveway. Enjoy an extra large family size lot and huge deck perfect for entertaining. 3 bedrooms, 2 bathrooms. All four levels finished. Generous room sizes throughout. This home has been updated top to bottom including all newer windows, furnace, central air, electrical panel, eaves and gutter guard plus plus plus! Great location and Oxbow School district. Call quickly - this is a rare find! (id:37319)
Property Details
| MLS® Number | 40576973 |
| Property Type | Single Family |
| Amenities Near By | Playground, Schools, Shopping |
| Community Features | Quiet Area, School Bus |
| Equipment Type | Water Heater |
| Parking Space Total | 10 |
| Rental Equipment Type | Water Heater |
Building
| Bathroom Total | 2 |
| Bedrooms Above Ground | 3 |
| Bedrooms Total | 3 |
| Appliances | Central Vacuum, Dishwasher, Dryer, Refrigerator, Stove, Washer |
| Basement Development | Partially Finished |
| Basement Type | Full (partially Finished) |
| Constructed Date | 1976 |
| Construction Style Attachment | Detached |
| Cooling Type | Central Air Conditioning |
| Exterior Finish | Brick |
| Fireplace Present | Yes |
| Fireplace Total | 1 |
| Fireplace Type | Insert |
| Heating Fuel | Natural Gas |
| Heating Type | Forced Air |
| Size Interior | 1634 |
| Type | House |
| Utility Water | Municipal Water |
Parking
| Attached Garage |
Land
| Acreage | No |
| Land Amenities | Playground, Schools, Shopping |
| Landscape Features | Landscaped |
| Sewer | Municipal Sewage System |
| Size Frontage | 72 Ft |
| Size Irregular | 0.217 |
| Size Total | 0.217 Ac|under 1/2 Acre |
| Size Total Text | 0.217 Ac|under 1/2 Acre |
| Zoning Description | Ur1-3 |
Rooms
| Level | Type | Length | Width | Dimensions |
|---|---|---|---|---|
| Second Level | 4pc Bathroom | Measurements not available | ||
| Second Level | Bedroom | 10'2'' x 9'7'' | ||
| Second Level | Bedroom | 10'8'' x 9'10'' | ||
| Second Level | Primary Bedroom | 10'6'' x 10'2'' | ||
| Third Level | 3pc Bathroom | Measurements not available | ||
| Third Level | Foyer | 13'11'' x 4'3'' | ||
| Third Level | Family Room | 17'0'' x 16'6'' | ||
| Main Level | Living Room | 17'2'' x 11'7'' | ||
| Main Level | Kitchen/dining Room | 20'6'' x 11'9'' | ||
| Upper Level | Family Room | 23'10'' x 13'11'' |
https://www.realtor.ca/real-estate/26793967/276-margaret-street-ilderton
Interested?
Contact us for more information

Rob Sanderson
Broker of Record
(519) 601-6182
(855) 649-6001
www.thesandersonteam.com/

103-21578 Richmond Street
Arva, Ontario N0M 1C0
(519) 601-6181
(519) 601-6182
www.thesandersonteam.com
