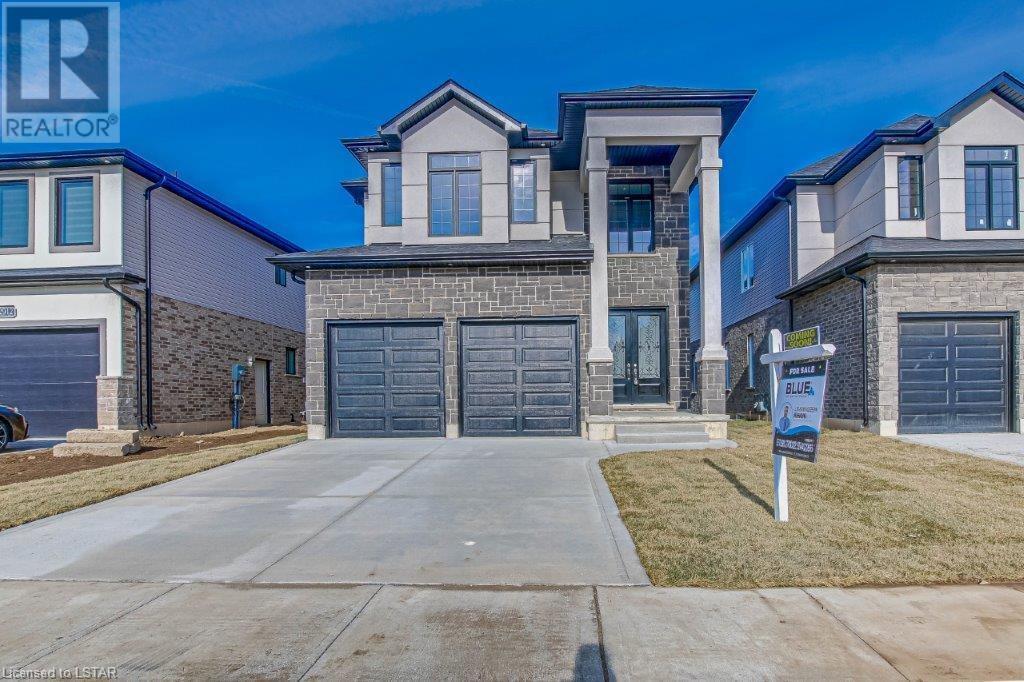2916 Lemieux Walk London, Ontario N6L 0H2
$989,900
This move in ready, newly built beautiful & vibrant house is situated in the sought-after community of Copperfield in South London. The 2243 sqft 2 story home features a double car garage, a bright & spacious open-concept layout on the main floor with 10ft high ceilings and 9 feet Second level, several windows for natural light, and an electric fireplace in the living area. The living area continues to a high-end thoughtfully laid out open-concept Kitchen with quartz countertops, large island, soft close cabinets and a corner pantry providing plenty of storage space. The 2-piece bathroom completes the main floor. The second-floor features four large bedrooms, 9ft ceilings and the convenience of a second-floor laundry room. The primary bedroom features a spacious walk-in closet and an ensuite bath with a double sink vanity and tiled shower. 3 more bedrooms and 4 pc bathroom complete the area. Main floor features all hardwood flooring while the second-floor features luxury vinyl plank flooring throughout (waterproof and scratch resistant), ceramic tiles in the kitchen, main floor foyer, and all bathrooms. All doors in the house are solid wood , and 8ft high on the main floor and the roof comes with upgraded fibreglass shingles. Ample pot lights throughout. High efficiency gas furnace and central air. Concrete driveway. Fully sodded lot. Includes Tarion Warranty. Conveniently located close to major amenities and just minutes from 401 and 402. (id:37319)
Open House
This property has open houses!
2:00 pm
Ends at:4:00 pm
Property Details
| MLS® Number | 40582694 |
| Property Type | Single Family |
| Amenities Near By | Place Of Worship, Playground, Schools, Shopping |
| Communication Type | Fiber |
| Community Features | School Bus |
| Equipment Type | Water Heater |
| Features | Southern Exposure, Sump Pump |
| Parking Space Total | 2 |
| Rental Equipment Type | Water Heater |
Building
| Bathroom Total | 3 |
| Bedrooms Above Ground | 4 |
| Bedrooms Total | 4 |
| Architectural Style | 2 Level |
| Basement Development | Unfinished |
| Basement Type | Full (unfinished) |
| Constructed Date | 2022 |
| Construction Style Attachment | Detached |
| Cooling Type | Central Air Conditioning |
| Exterior Finish | Brick Veneer, Concrete, Stone, Stucco, Vinyl Siding |
| Fire Protection | Smoke Detectors |
| Fireplace Fuel | Electric |
| Fireplace Present | Yes |
| Fireplace Total | 1 |
| Fireplace Type | Other - See Remarks |
| Foundation Type | Poured Concrete |
| Half Bath Total | 1 |
| Heating Fuel | Natural Gas |
| Heating Type | Forced Air |
| Stories Total | 2 |
| Size Interior | 2243 |
| Type | House |
| Utility Water | Municipal Water |
Parking
| Attached Garage |
Land
| Access Type | Road Access |
| Acreage | No |
| Land Amenities | Place Of Worship, Playground, Schools, Shopping |
| Sewer | Municipal Sewage System |
| Size Depth | 119 Ft |
| Size Frontage | 40 Ft |
| Size Irregular | 0.108 |
| Size Total | 0.108 Ac|under 1/2 Acre |
| Size Total Text | 0.108 Ac|under 1/2 Acre |
| Zoning Description | R1-3(22) |
Rooms
| Level | Type | Length | Width | Dimensions |
|---|---|---|---|---|
| Second Level | Laundry Room | 6'0'' x 3'0'' | ||
| Second Level | 4pc Bathroom | Measurements not available | ||
| Second Level | 4pc Bathroom | Measurements not available | ||
| Second Level | Bedroom | 14'1'' x 12'2'' | ||
| Second Level | Bedroom | 14'6'' x 11'2'' | ||
| Second Level | Bedroom | 14'7'' x 11'4'' | ||
| Second Level | Primary Bedroom | 16'0'' x 13'2'' | ||
| Main Level | 2pc Bathroom | Measurements not available | ||
| Main Level | Living Room | 16'5'' x 12'6'' | ||
| Main Level | Dining Room | 14'5'' x 12'6'' | ||
| Main Level | Kitchen | 16'5'' x 13'5'' |
Utilities
| Electricity | Available |
| Natural Gas | Available |
https://www.realtor.ca/real-estate/26841222/2916-lemieux-walk-london
Interested?
Contact us for more information

Lawangeen Khan
Salesperson
www.facebook.com/lawangeen.khan
104b - 205 Oxford Street East
London, Ontario N6A 5G6
(416) 402-3809
www.initiaontario.com/


































