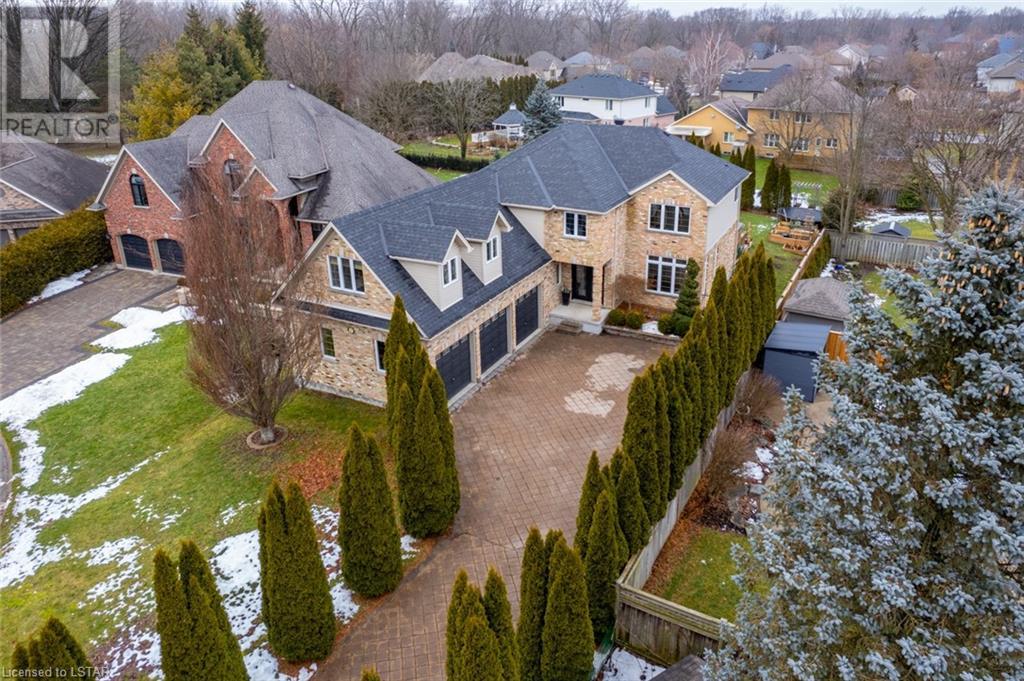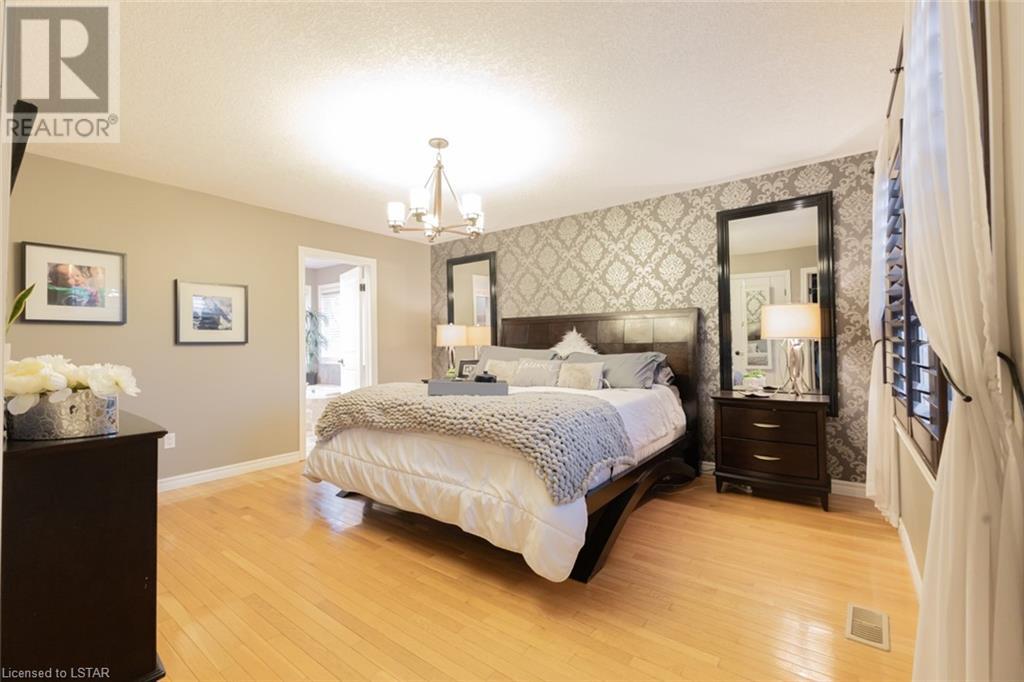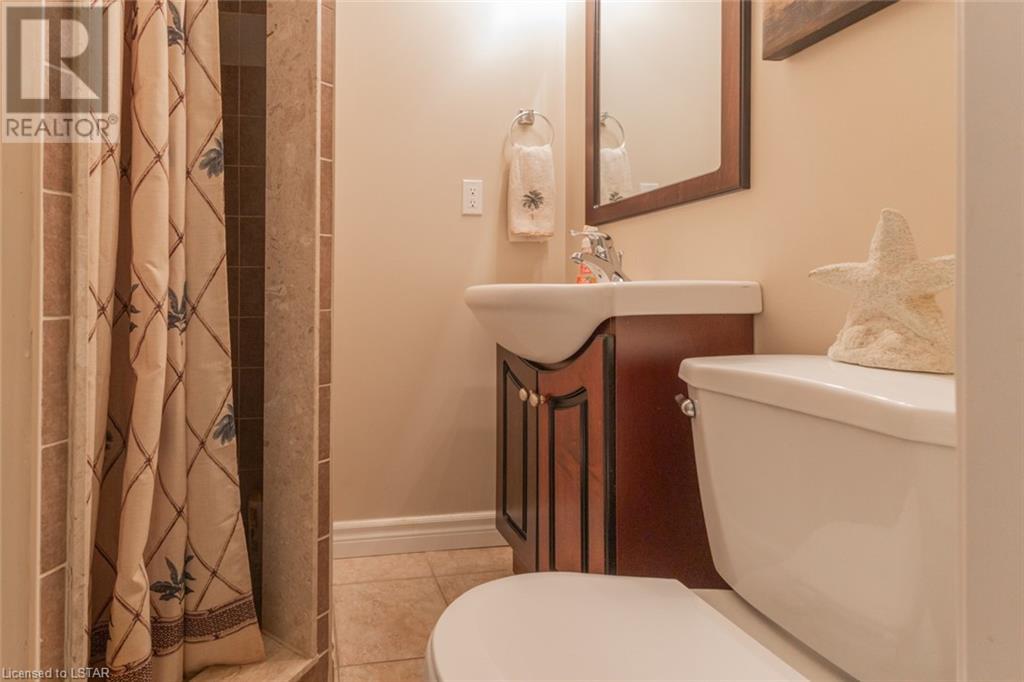31 Bayside Court London, Ontario N5Y 5M6
$1,249,000
Found on a quiet cul-de-sac in Huron Heights, adjacent to Kilally Meadows and the Thames River with kms of hiking and biking trails, and mere minutes from Fanshawe Conservation Area, this local is an outdoor enthusiast’s paradise. Hidden by a long cedar lined driveway awaits a 3-car garage providing ample parking inside or out, with plenty of room for toys. This house was laid out for a growing family or for kids not ready to fly the roost. As a 5-bedroom family home, it has not one but three entertainment spaces, each complimented with open concept layout that allows your family to spread out, yet still be insight to feel close to one another. The main floor is laid out to greet guests and to host those family get togethers. For those who work from home, the office space, with an abundance of natural light, sure to inspire. Exiting either of the main floor patio doors will take you to a vast multilevel patio serving as an outdoor entertainment and dining space, ideal for birthdays, pool parties, BBQ's, or simply enjoying a relaxing evening in the hot tub or cozy up to the built in gas fireplace. The fully finished basement is family friendly with a large games area, living room, wet bar, a large fifth bedroom with egress, ensuite, utility room and access through to the garage. (id:37319)
Property Details
| MLS® Number | 40574496 |
| Property Type | Single Family |
| Amenities Near By | Airport, Hospital, Park, Place Of Worship, Playground, Public Transit, Schools, Shopping |
| Community Features | High Traffic Area, Quiet Area, School Bus |
| Equipment Type | Furnace, Water Heater |
| Features | Cul-de-sac, Conservation/green Belt, Automatic Garage Door Opener, In-law Suite |
| Parking Space Total | 10 |
| Pool Type | On Ground Pool |
| Rental Equipment Type | Furnace, Water Heater |
Building
| Bathroom Total | 4 |
| Bedrooms Above Ground | 4 |
| Bedrooms Below Ground | 1 |
| Bedrooms Total | 5 |
| Appliances | Dishwasher, Dryer, Refrigerator, Stove, Microwave Built-in, Window Coverings, Garage Door Opener |
| Architectural Style | 2 Level |
| Basement Development | Finished |
| Basement Type | Full (finished) |
| Constructed Date | 2003 |
| Construction Style Attachment | Detached |
| Cooling Type | Central Air Conditioning |
| Exterior Finish | Brick, Vinyl Siding |
| Fire Protection | Alarm System |
| Fireplace Present | Yes |
| Fireplace Total | 1 |
| Fireplace Type | Insert |
| Fixture | Ceiling Fans |
| Half Bath Total | 1 |
| Heating Type | Forced Air |
| Stories Total | 2 |
| Size Interior | 4490 |
| Type | House |
| Utility Water | Municipal Water |
Parking
| Attached Garage |
Land
| Access Type | Road Access, Highway Access, Highway Nearby |
| Acreage | No |
| Land Amenities | Airport, Hospital, Park, Place Of Worship, Playground, Public Transit, Schools, Shopping |
| Landscape Features | Landscaped |
| Sewer | Municipal Sewage System |
| Size Depth | 215 Ft |
| Size Frontage | 81 Ft |
| Size Total Text | Under 1/2 Acre |
| Zoning Description | R1-8(1) |
Rooms
| Level | Type | Length | Width | Dimensions |
|---|---|---|---|---|
| Second Level | Laundry Room | 7'8'' x 5'9'' | ||
| Second Level | 4pc Bathroom | Measurements not available | ||
| Second Level | 5pc Bathroom | Measurements not available | ||
| Second Level | Gym | 20'9'' x 18'0'' | ||
| Second Level | Bedroom | 18'0'' x 10'9'' | ||
| Second Level | Bedroom | 14'1'' x 11'9'' | ||
| Second Level | Bedroom | 14'1'' x 12'5'' | ||
| Second Level | Bedroom | 15'2'' x 13'8'' | ||
| Lower Level | Utility Room | 10'5'' x 5'9'' | ||
| Lower Level | Cold Room | 6'9'' x 5'4'' | ||
| Lower Level | 3pc Bathroom | Measurements not available | ||
| Lower Level | Bedroom | 24'4'' x 14'0'' | ||
| Lower Level | Games Room | 25'7'' x 11'0'' | ||
| Lower Level | Recreation Room | 17'1'' x 13'5'' | ||
| Main Level | Den | 12'6'' x 10'1'' | ||
| Main Level | 2pc Bathroom | Measurements not available | ||
| Main Level | Mud Room | 7'7'' x 6'9'' | ||
| Main Level | Breakfast | 12'6'' x 10'1'' | ||
| Main Level | Kitchen | 12'10'' x 12'10'' | ||
| Main Level | Dining Room | 14'6'' x 12'0'' | ||
| Main Level | Living Room | 14'6'' x 13'8'' | ||
| Main Level | Foyer | 7'1'' x 7'0'' |
Utilities
| Cable | Available |
| Electricity | Available |
| Natural Gas | Available |
https://www.realtor.ca/real-estate/26775119/31-bayside-court-london
Interested?
Contact us for more information

Tracy Baltessen
Salesperson
(519) 672-5145
www.tracybaltessen.ca/

103-240 Waterloo Street
London, Ontario N6B 2N4
(519) 672-9880
(519) 672-5145
www.royallepagetriland.com




















































