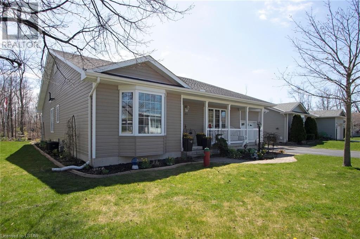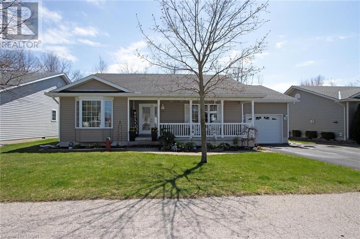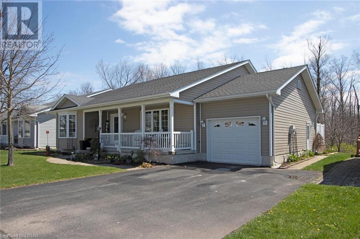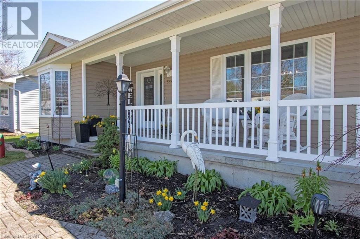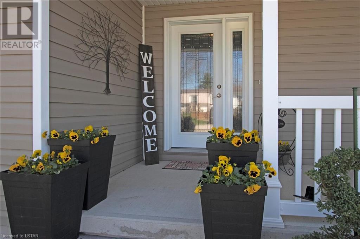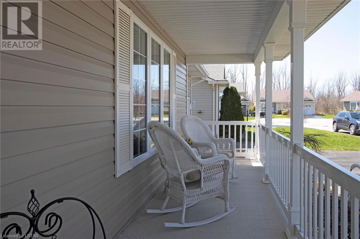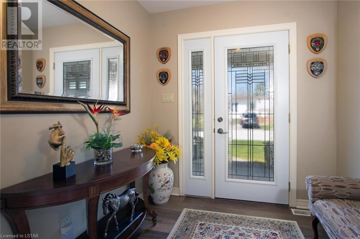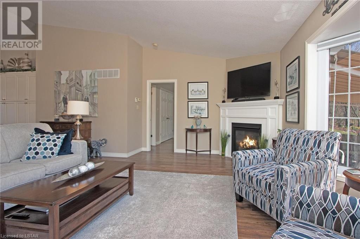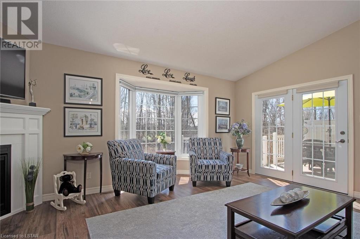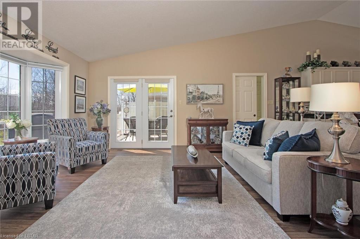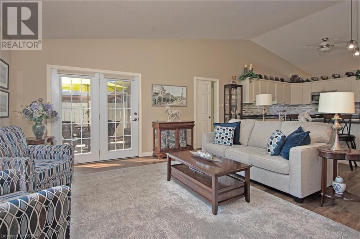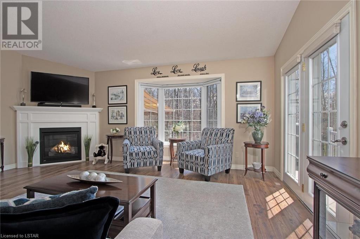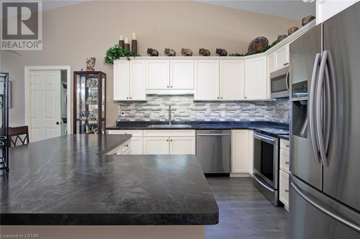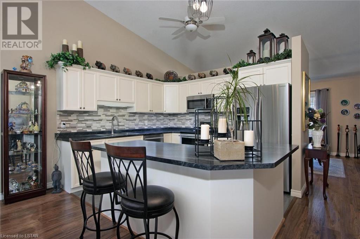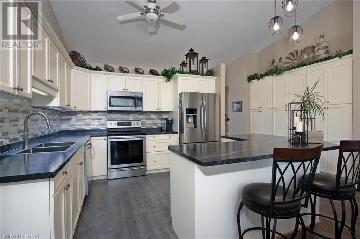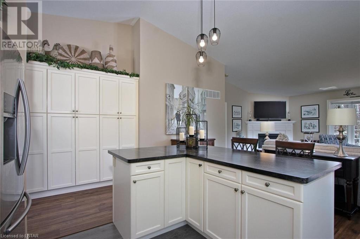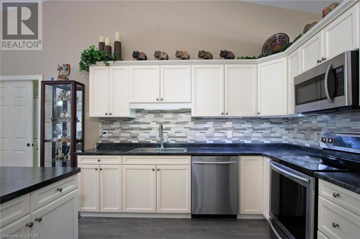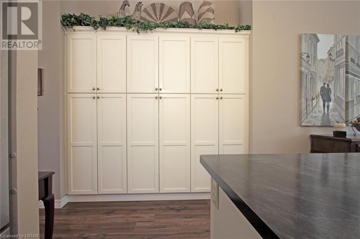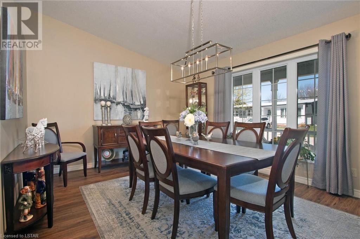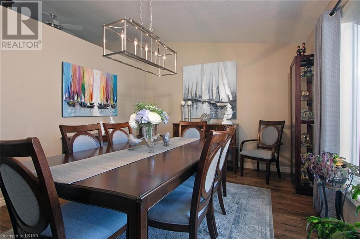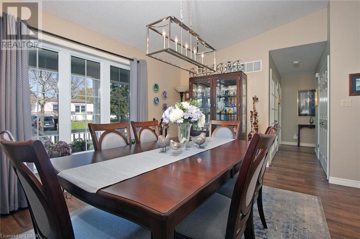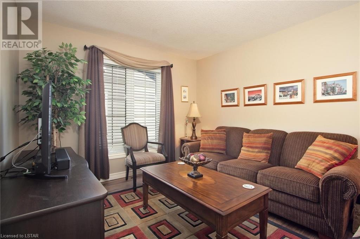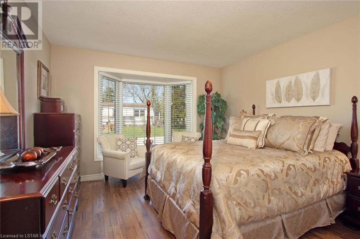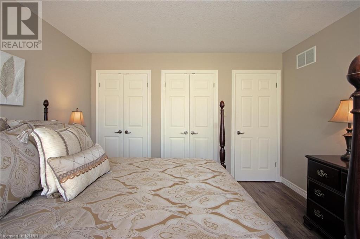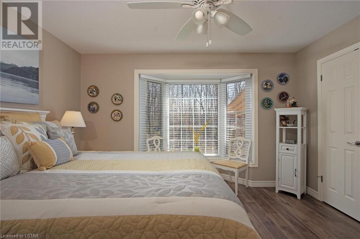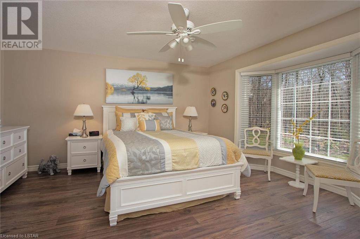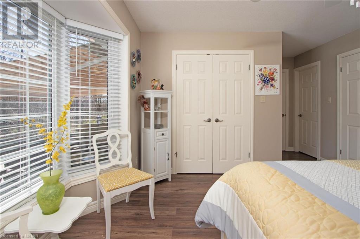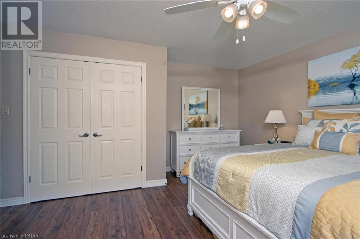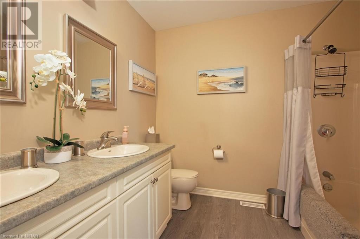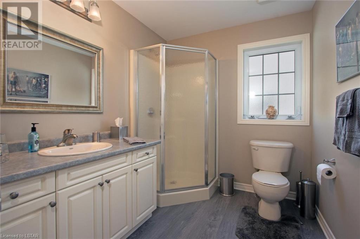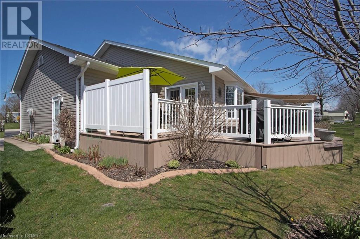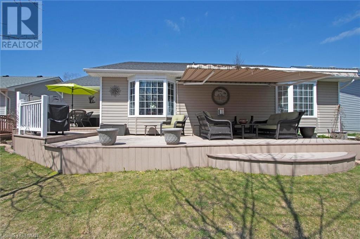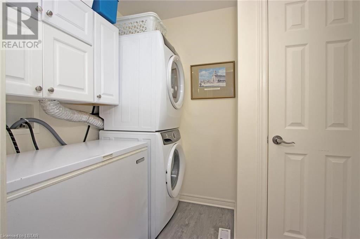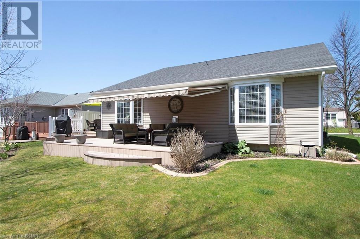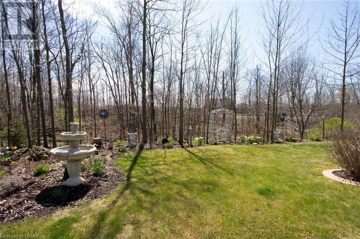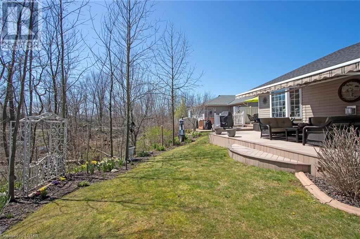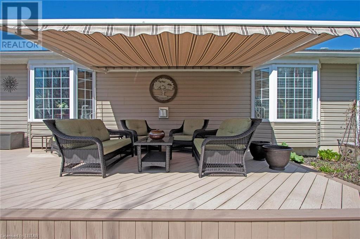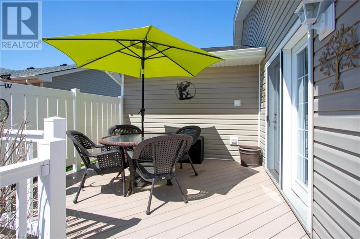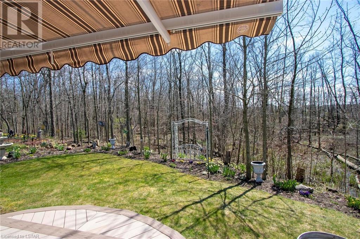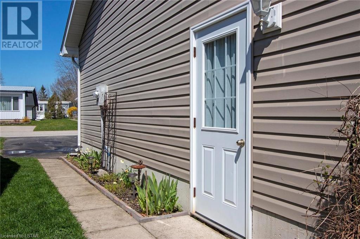322 Wyldwood Lane Grand Bend, Ontario N0M 1T0
$587,900
Welcome to Grand Cove Estates, Adult Community in beautiful Grand Bend! This prestigious 2 Bedroom plus Den and 2 full bathroom home was built by the esteemed Builder, Rice Development. This extremely impressive Richmond Model offers a very distinguished floorplan and many tasteful upgrades throughout. The double car driveway and interlock walkway lead to the sprawling front covered porch and to the impressive enclosed vestibule. The upgraded kitchen will certainly WOW the most discriminating chefs featuring the vaulted ceiling, wall to wall pantry, large island, custom backsplash, SS appliances, pullouts, 2 Lazy Susans and lots of cupboards. The Primary Bedroom with ensuite bathroom with walk-in-closet and secondary closet has serene views through the large bay window admiring nature overlooking into the ravine. The inviting living room with cozy fireplace, vaulted ceiling and walkout through French Doors to a 3 level composite deck, also admires the expansive views of nature. This home also boasts a well-sized laundry/mudroom, with inside entry from the garage that includes a 5 x 9 storage area. Gas BBQ Hookup, Leaf Guards on Eavestrough, Quick Kerbs, full size rear awning, and tasteful landscaping. Ideally located close to the downtown and the sandy beaches of Lake Huron and close to all amenities Grand Bend has to offer. Enjoy the many activities Grand Cove provides, heated saline swimming pool, pool tables, wood-working shop, lawn bowling, pickleball/tennis courts, bocce ball, shuffleboard, walking trails, library and much more. Grand Cove is only a short walk from some of the best sunset views in the world and one of the best Blue Flag Beaches in Canada! (id:37319)
Property Details
| MLS® Number | 40577289 |
| Property Type | Single Family |
| Amenities Near By | Beach, Golf Nearby, Hospital, Marina, Park, Place Of Worship, Schools, Shopping |
| Communication Type | High Speed Internet |
| Community Features | Quiet Area, Community Centre |
| Features | Cul-de-sac, Ravine, Paved Driveway, Automatic Garage Door Opener |
| Parking Space Total | 3 |
| Structure | Porch, Tennis Court |
Building
| Bathroom Total | 2 |
| Bedrooms Above Ground | 2 |
| Bedrooms Total | 2 |
| Appliances | Dishwasher, Dryer, Refrigerator, Stove, Washer, Microwave Built-in, Garage Door Opener |
| Architectural Style | Bungalow |
| Basement Development | Unfinished |
| Basement Type | Crawl Space (unfinished) |
| Construction Style Attachment | Detached |
| Cooling Type | Central Air Conditioning |
| Exterior Finish | Vinyl Siding |
| Fire Protection | Security System |
| Fireplace Present | Yes |
| Fireplace Total | 1 |
| Fireplace Type | Insert |
| Fixture | Ceiling Fans |
| Foundation Type | Poured Concrete |
| Heating Fuel | Natural Gas |
| Heating Type | Forced Air |
| Stories Total | 1 |
| Size Interior | 1805 |
| Type | House |
| Utility Water | Municipal Water |
Parking
| Attached Garage |
Land
| Access Type | Water Access, Highway Access |
| Acreage | No |
| Land Amenities | Beach, Golf Nearby, Hospital, Marina, Park, Place Of Worship, Schools, Shopping |
| Landscape Features | Landscaped |
| Sewer | Sanitary Sewer |
| Size Total Text | Under 1/2 Acre |
| Zoning Description | R1 |
Rooms
| Level | Type | Length | Width | Dimensions |
|---|---|---|---|---|
| Main Level | 3pc Bathroom | Measurements not available | ||
| Main Level | Full Bathroom | Measurements not available | ||
| Main Level | Den | 11'10'' x 10'6'' | ||
| Main Level | Bedroom | 12'10'' x 12'0'' | ||
| Main Level | Primary Bedroom | 13'0'' x 11'10'' | ||
| Main Level | Dining Room | 19'0'' x 12'0'' | ||
| Main Level | Kitchen | 11'6'' x 10'0'' | ||
| Main Level | Living Room | 18'4'' x 11'8'' |
Utilities
| Cable | Available |
| Electricity | Available |
| Natural Gas | Available |
| Telephone | Available |
https://www.realtor.ca/real-estate/26800017/322-wyldwood-lane-grand-bend
Interested?
Contact us for more information
Karen Lewkowicz
Broker of Record
302 Glen Abbey Court
Grand Bend, Ontario N0M 1T0
(226) 231-5000
