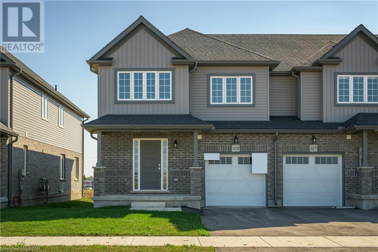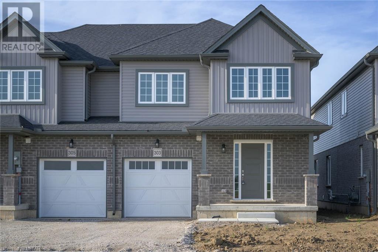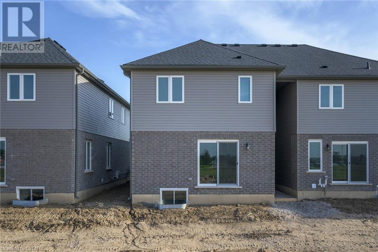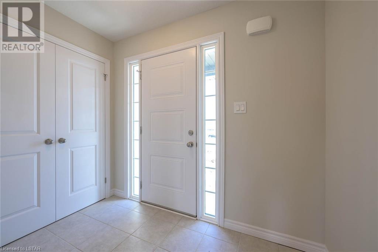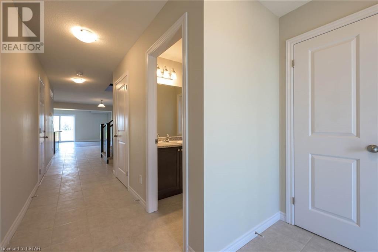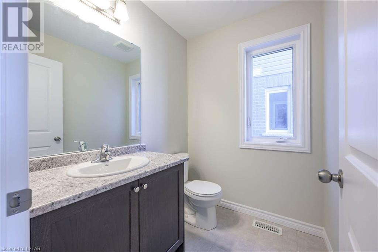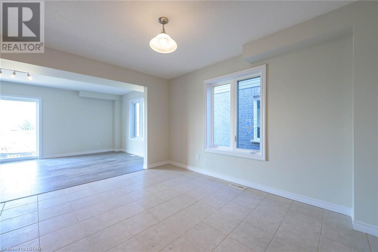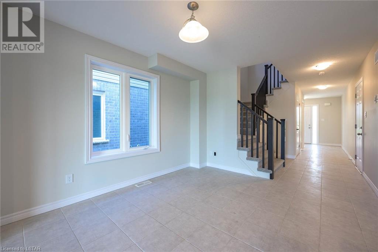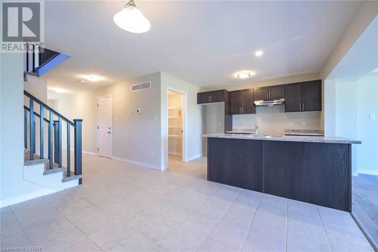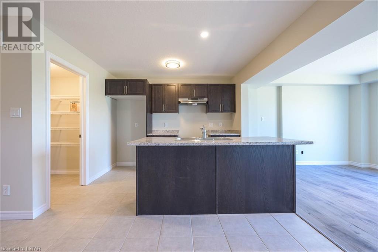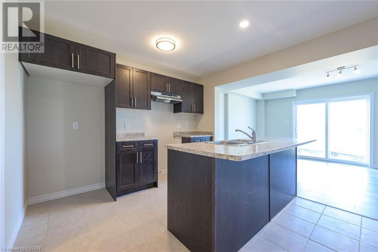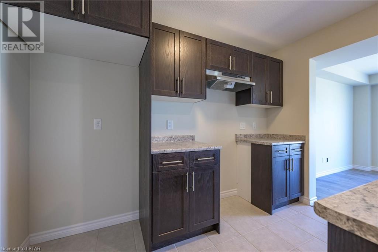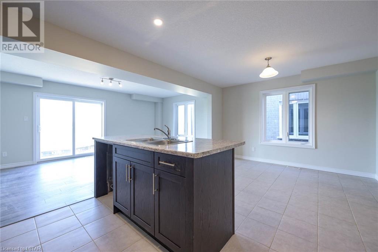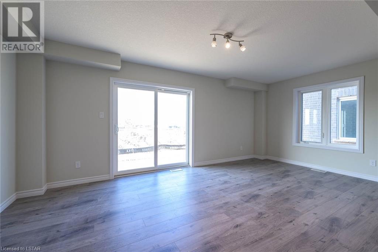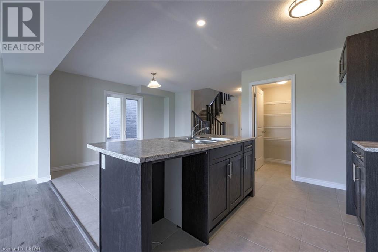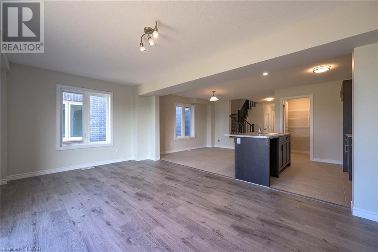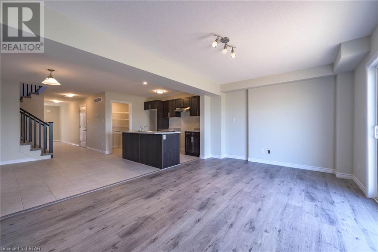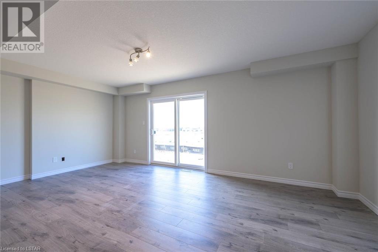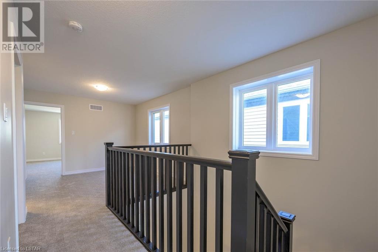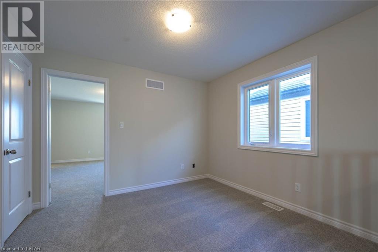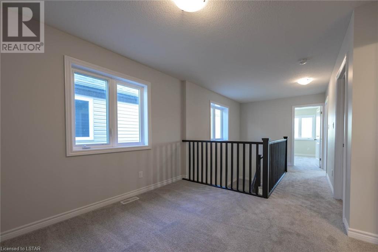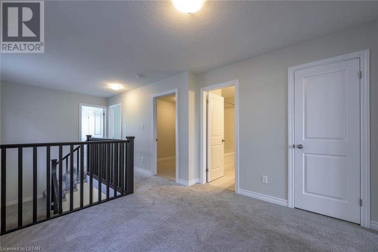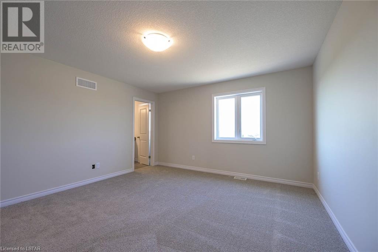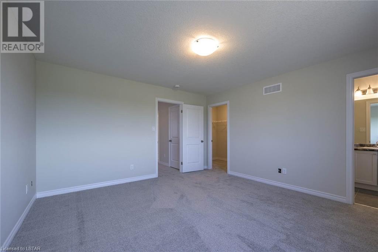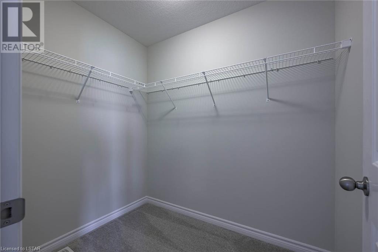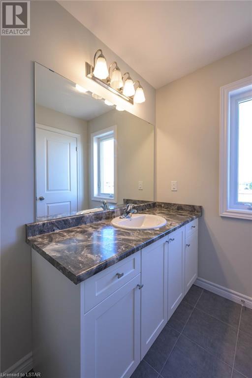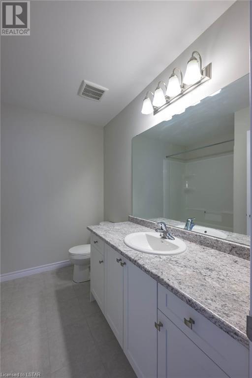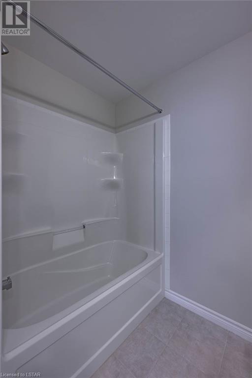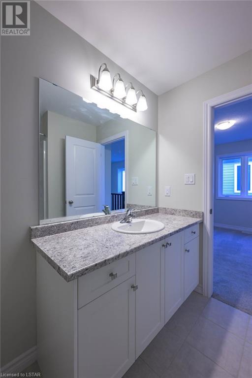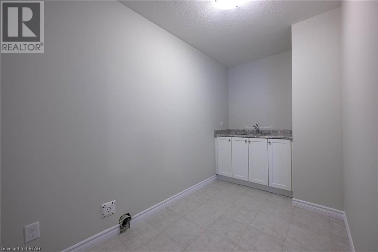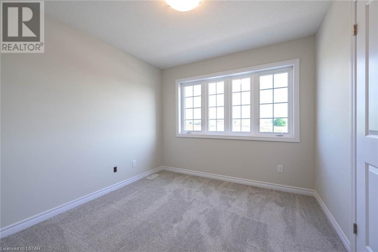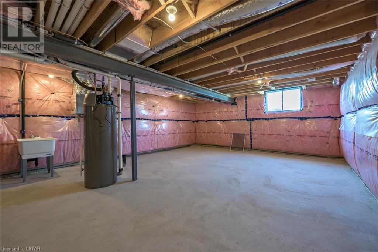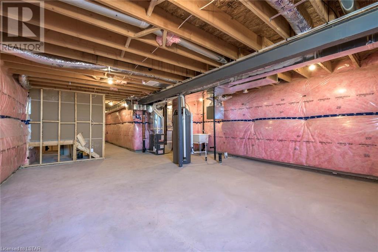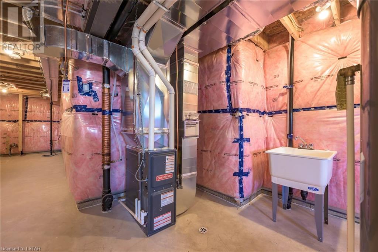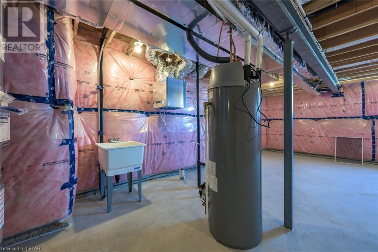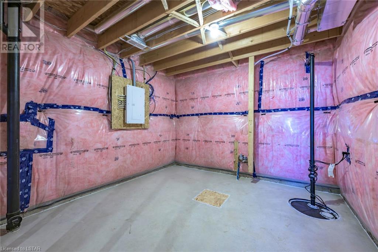329 Kennington Way London, Ontario N6L 0H4
$679,900
This Two Storey 1833 Sq. Ft Freehold Townhome has NO Condo Fees! The Lexington Model is an inside End Unit with forced air Natural Gas Heat, 3 Bedrooms, 2.5 baths, second floor laundry & an open concept main-floor living. The kitchen has a large center island with breakfast bar & a walk-in pantry & is open to both the Dinette & the Great-Room. The attached garage has two man doors, 1 into the hall & 1 out to backyard breezeway for lawn maintenance. Open Railing Stairs leading you to the open Loft with a linen closet, & access to the laundry room, the shared 4Piece washroom with a 1pc Tub/Shower unit. The primary master retreat includes a walk-in closet & a private 3PC ensuite with a 5’ shower unit. The unfinished basement is full of development potential with a larger egress window at the back allows for a legal future bedroom, separate storage unit at the front, & while the utilities & 3pc Rough-In are against the interior east wall to maximize the future development of this lower level. This townhome is located in desirable south-west London close to all amenities including the 401 & 402 highways. All offers must be on Builder Forms. (id:37319)
Property Details
| MLS® Number | 40534201 |
| Property Type | Single Family |
| Amenities Near By | Shopping |
| Equipment Type | Water Heater |
| Features | Paved Driveway, Sump Pump |
| Parking Space Total | 2 |
| Rental Equipment Type | Water Heater |
Building
| Bathroom Total | 3 |
| Bedrooms Above Ground | 3 |
| Bedrooms Total | 3 |
| Architectural Style | 2 Level |
| Basement Development | Unfinished |
| Basement Type | Full (unfinished) |
| Constructed Date | 2022 |
| Construction Style Attachment | Attached |
| Cooling Type | None |
| Exterior Finish | Brick, Vinyl Siding |
| Fire Protection | Smoke Detectors |
| Fireplace Present | No |
| Half Bath Total | 1 |
| Heating Fuel | Natural Gas |
| Heating Type | Forced Air |
| Stories Total | 2 |
| Size Interior | 1833 |
| Type | Row / Townhouse |
| Utility Water | Municipal Water |
Parking
| Attached Garage |
Land
| Acreage | No |
| Land Amenities | Shopping |
| Sewer | Municipal Sewage System |
| Size Depth | 98 Ft |
| Size Frontage | 27 Ft |
| Size Total Text | Under 1/2 Acre |
| Zoning Description | R4-6(10) R5-4(23) R6-5(51) |
Rooms
| Level | Type | Length | Width | Dimensions |
|---|---|---|---|---|
| Second Level | Bedroom | 9'8'' x 10'10'' | ||
| Second Level | Bedroom | 9'5'' x 9'6'' | ||
| Second Level | Laundry Room | 6'0'' x 8'10'' | ||
| Second Level | 4pc Bathroom | 5'2'' x 7'6'' | ||
| Second Level | 3pc Bathroom | 7'9'' x 5'4'' | ||
| Second Level | Primary Bedroom | 13'6'' x 14'4'' | ||
| Second Level | Loft | 10'4'' x 10'8'' | ||
| Main Level | 2pc Bathroom | 6'2'' x 5'4'' | ||
| Main Level | Dinette | 10'0'' x 13'2'' | ||
| Main Level | Kitchen | 9'0'' x 10'11'' | ||
| Main Level | Great Room | 18'10'' x 11'1'' |
Utilities
| Electricity | Available |
| Natural Gas | Available |
https://www.realtor.ca/real-estate/26481603/329-kennington-way-london
Interested?
Contact us for more information
Greg Brophey
Salesperson
(519) 438-1886

181 Commissioners Rd. W.
London, Ontario N6J 1X9
(519) 438-2222
(519) 438-1886
www.suttongrouppreferred.com/
