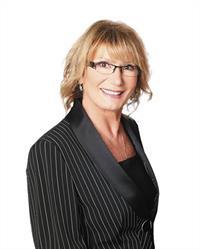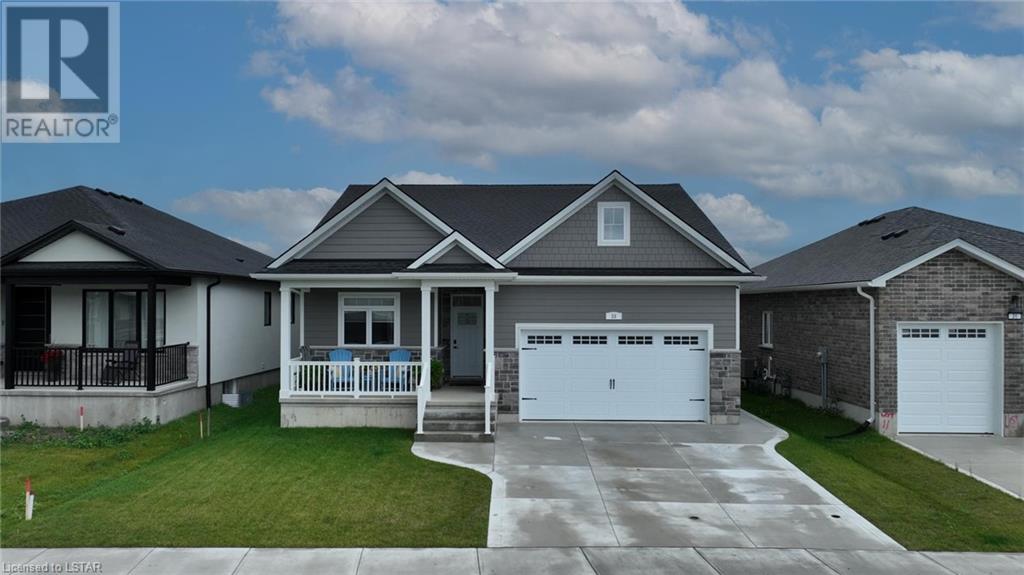33 Brooklawn Drive Grand Bend, Ontario N0M 1T0
$959,000
Impressive newer bungalow in a quiet new subdivision walking distance to shopping, dining and the beach! This spacious open concept floor plan & windows allow for seamless flow & an abundance of natural light. 4 bedrooms and 3 full bathrooms provide tons of room. A gourmet kitchen with centre island boasts an oversized pantry and dinette overlooking the covered patio with custom built in gas bbq outdoor kitchen. The great room enjoys a gas fireplace. The primary bedroom is spacious with a walkthrough closet into the ensuite. The bedroom off the foyer has a full bathroom adjacent. An inside entry from the garage welcomes you to the very unique huge laundry room with two closets. The fully finished lower level enjoys a custom dry bar, matching table to a built in booth in the entertainment area as well as a full bathroom, and two bedrooms. Bathroom floors are heated. Lots of storage. (id:37319)
Property Details
| MLS® Number | 40541065 |
| Property Type | Single Family |
| Amenities Near By | Schools, Shopping |
| Communication Type | High Speed Internet |
| Community Features | School Bus |
| Equipment Type | None |
| Features | Sump Pump |
| Parking Space Total | 4 |
| Rental Equipment Type | None |
Building
| Bathroom Total | 3 |
| Bedrooms Above Ground | 2 |
| Bedrooms Below Ground | 2 |
| Bedrooms Total | 4 |
| Appliances | Dishwasher, Dryer, Microwave, Refrigerator, Washer, Microwave Built-in, Gas Stove(s), Window Coverings, Wine Fridge, Garage Door Opener |
| Architectural Style | Bungalow |
| Basement Development | Finished |
| Basement Type | Full (finished) |
| Constructed Date | 2022 |
| Construction Style Attachment | Detached |
| Cooling Type | Central Air Conditioning |
| Exterior Finish | Stone, Hardboard |
| Fireplace Present | No |
| Heating Fuel | Natural Gas |
| Heating Type | In Floor Heating, Forced Air |
| Stories Total | 1 |
| Size Interior | 2772 |
| Type | House |
| Utility Water | Municipal Water |
Parking
| Attached Garage |
Land
| Access Type | Road Access, Highway Access |
| Acreage | No |
| Land Amenities | Schools, Shopping |
| Landscape Features | Landscaped |
| Sewer | Municipal Sewage System |
| Size Depth | 121 Ft |
| Size Frontage | 50 Ft |
| Size Total Text | Under 1/2 Acre |
| Zoning Description | R4-2 |
Rooms
| Level | Type | Length | Width | Dimensions |
|---|---|---|---|---|
| Lower Level | Utility Room | 12'1'' x 20'6'' | ||
| Lower Level | 4pc Bathroom | Measurements not available | ||
| Lower Level | Family Room | 20'4'' x 21'10'' | ||
| Lower Level | Bedroom | 18'6'' x 13'2'' | ||
| Lower Level | Bedroom | 15'4'' x 14'10'' | ||
| Main Level | Mud Room | 7'5'' x 7'6'' | ||
| Main Level | 4pc Bathroom | Measurements not available | ||
| Main Level | Full Bathroom | Measurements not available | ||
| Main Level | Laundry Room | 7'9'' x 6'4'' | ||
| Main Level | Bedroom | 11'1'' x 11'0'' | ||
| Main Level | Primary Bedroom | 16'6'' x 12'3'' | ||
| Main Level | Great Room | 22'4'' x 13'1'' | ||
| Main Level | Dinette | 10'7'' x 11'4'' | ||
| Main Level | Kitchen | 11'4'' x 11'4'' |
Utilities
| Electricity | Available |
| Natural Gas | Available |
https://www.realtor.ca/real-estate/26513787/33-brooklawn-drive-grand-bend
Interested?
Contact us for more information

Trudy Bustard
Broker of Record
(519) 238-8971
www.grandbendhomes.ca
www.facebook.com/grandbendrealtors
1 Creek Side Place
Grand Bend, Ontario N0M 1T0
(519) 238-6023
(519) 238-8971
www.grandbendhomes.com



















































