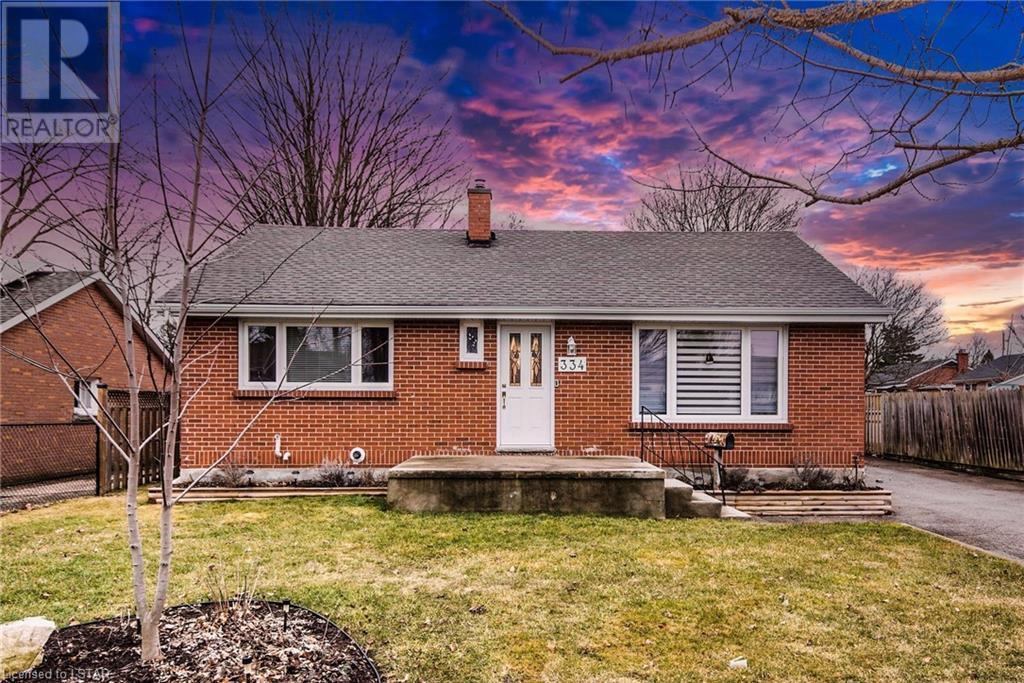334 Regal Drive London, Ontario N5Y 1J4
$699,900
FABULOUS BUNGALOW IN THE BEAUTIFUL RIDGEVIEW HEIGHTS IS LARGER THAN IT LOOKS!! WELCOME TO 334 REGAL DRIVE! This lovely property is situated on a 60x145.22' landscaped, fully fenced lot. This family home features a bright, spacious living room with original hardwood floors and lots of natural light. The Open Kitchen/Dining has been recently updated and has loads of cabinets and pantry space for all your needs and comes complete with Refrigerator, Stove, Range Hood, Dishwasher. Follow on through the french doors into the back addition into a family room overlooking the backyard with an electric fireplace and into the primary bedroom with walk in closet and four piece ensuite! Two additional bedrooms and another four piece bath complete this fabulous main floor. The Lower Level, also recently updated, is fully finished and includes a wonderful family room, bedroom, and an office or den which the present owners use for exercise room and storage, furnace room, laundry room with washer, dryer and freezer, and a 3 piece bathroom. Head on outside to a fully fenced, landscaped yard with wood deck and cement pad. The single car garage can be used for your vehicle or as place to store all your yard equipment and garden furniture and there is an additional shed as well! Upgrades included the electrical panel/furnace/AC/Shingles/Appliances/Front and Side Doors! (id:37319)
Property Details
| MLS® Number | 40546724 |
| Property Type | Single Family |
| Amenities Near By | Airport, Place Of Worship, Playground, Public Transit, Schools, Shopping |
| Community Features | Community Centre |
| Features | Paved Driveway |
| Parking Space Total | 7 |
| Structure | Shed, Porch |
Building
| Bathroom Total | 3 |
| Bedrooms Above Ground | 3 |
| Bedrooms Below Ground | 1 |
| Bedrooms Total | 4 |
| Appliances | Dishwasher, Dryer, Freezer, Garburator, Refrigerator, Stove, Washer, Hood Fan, Window Coverings |
| Architectural Style | Bungalow |
| Basement Development | Finished |
| Basement Type | Full (finished) |
| Constructed Date | 1954 |
| Construction Style Attachment | Detached |
| Cooling Type | Central Air Conditioning |
| Exterior Finish | Aluminum Siding, Brick, Vinyl Siding |
| Fireplace Present | No |
| Fixture | Ceiling Fans |
| Foundation Type | Poured Concrete |
| Heating Fuel | Natural Gas |
| Heating Type | Forced Air |
| Stories Total | 1 |
| Size Interior | 2003 |
| Type | House |
| Utility Water | Municipal Water |
Parking
| Detached Garage |
Land
| Access Type | Road Access |
| Acreage | No |
| Land Amenities | Airport, Place Of Worship, Playground, Public Transit, Schools, Shopping |
| Landscape Features | Landscaped |
| Sewer | Municipal Sewage System |
| Size Depth | 145 Ft |
| Size Frontage | 60 Ft |
| Size Total Text | Under 1/2 Acre |
| Zoning Description | R1-6 |
Rooms
| Level | Type | Length | Width | Dimensions |
|---|---|---|---|---|
| Lower Level | Cold Room | 10'11'' x 7'8'' | ||
| Lower Level | Laundry Room | 16'5'' x 9'7'' | ||
| Lower Level | 3pc Bathroom | Measurements not available | ||
| Lower Level | Storage | 14'8'' x 6'0'' | ||
| Lower Level | Office | 14'0'' x 14'1'' | ||
| Lower Level | Bedroom | 7'11'' x 14'1'' | ||
| Lower Level | Family Room | 24'10'' x 11'0'' | ||
| Main Level | 4pc Bathroom | Measurements not available | ||
| Main Level | Family Room | 8'3'' x 18'3'' | ||
| Main Level | Full Bathroom | Measurements not available | ||
| Main Level | Primary Bedroom | 12'1'' x 14'3'' | ||
| Main Level | Bedroom | 12'1'' x 10'2'' | ||
| Main Level | Bedroom | 12'1'' x 9'0'' | ||
| Main Level | Kitchen/dining Room | 22'1'' x 11'9'' | ||
| Main Level | Living Room | 19'5'' x 14'1'' | ||
| Main Level | Foyer | 4'0'' x 4'0'' |
https://www.realtor.ca/real-estate/26566528/334-regal-drive-london
Interested?
Contact us for more information

Patti Blackburn
Salesperson
(519) 673-6789
420 York Street
London, Ontario N6B 1R1
(519) 673-3390
(519) 673-6789
firstcanadian.c21.ca/
facebook.com/C21First
instagram.com/c21first


















































