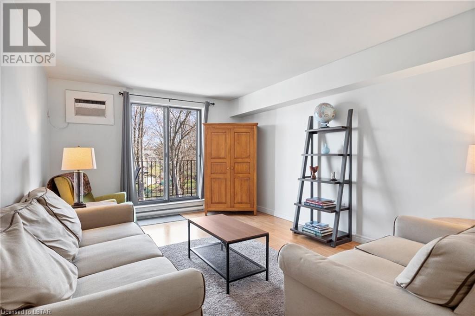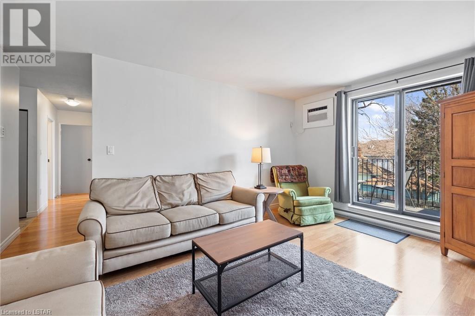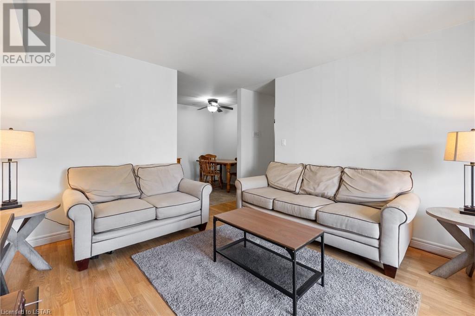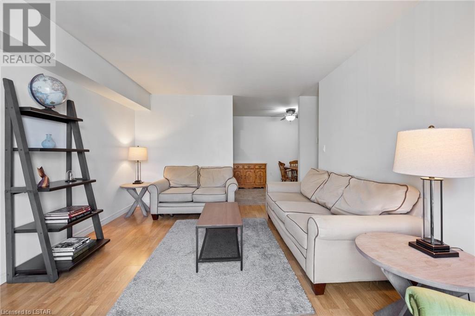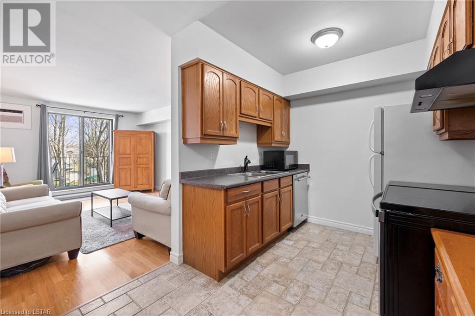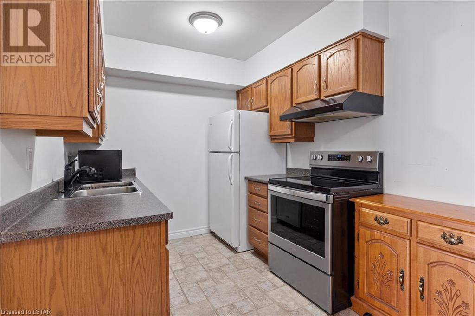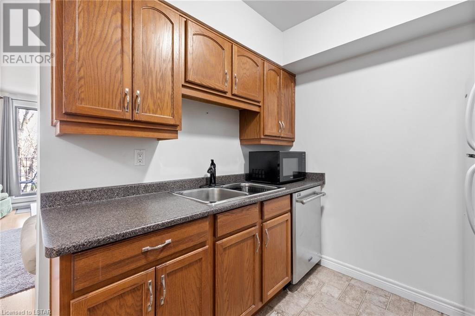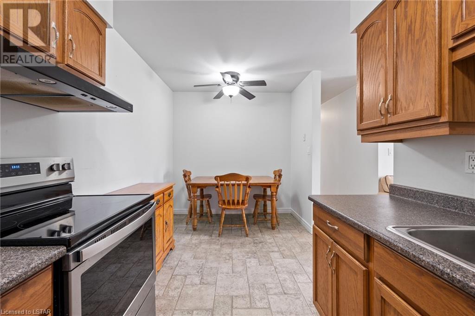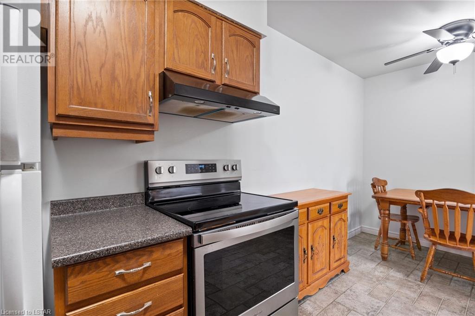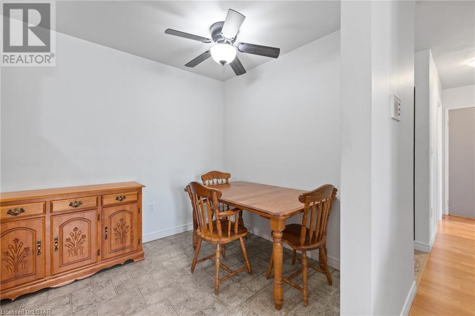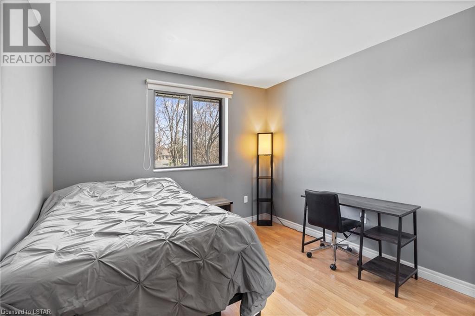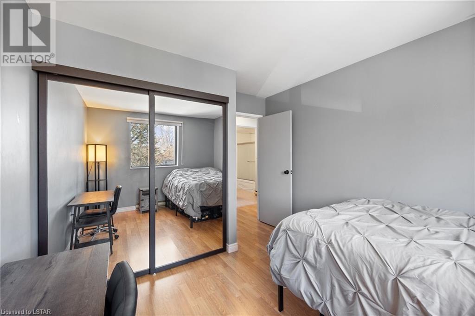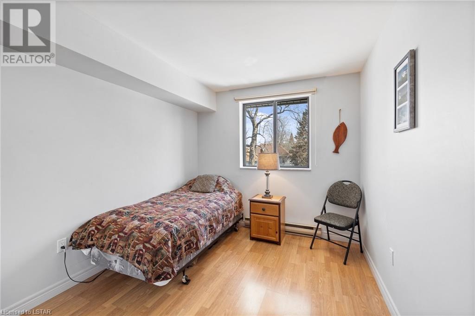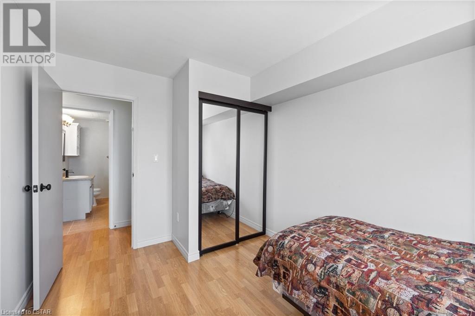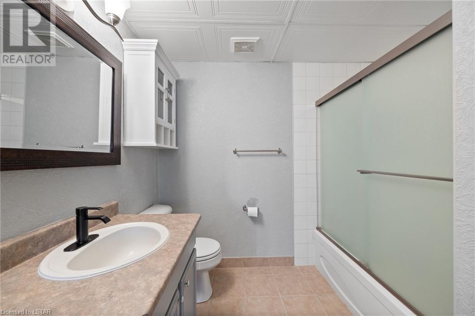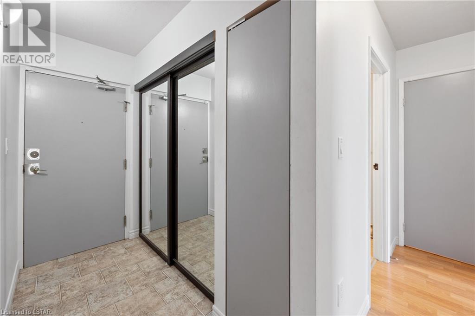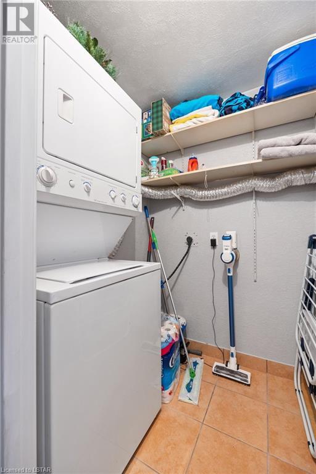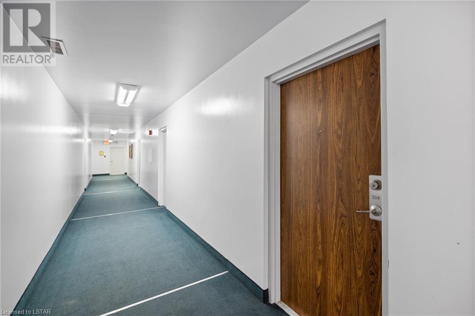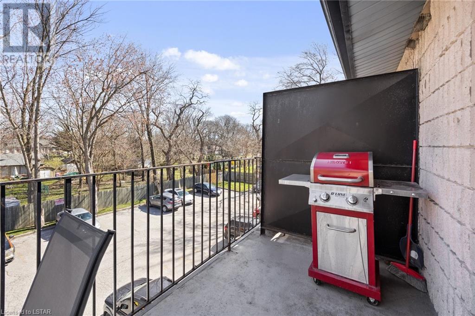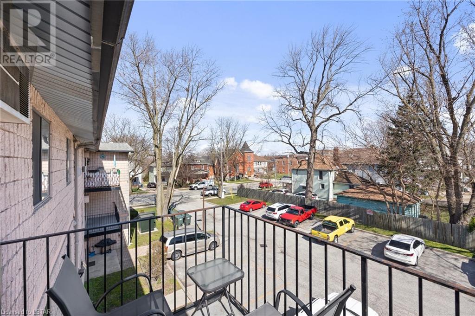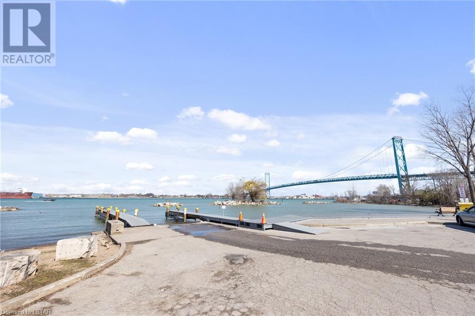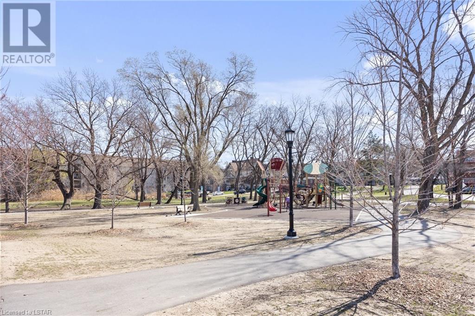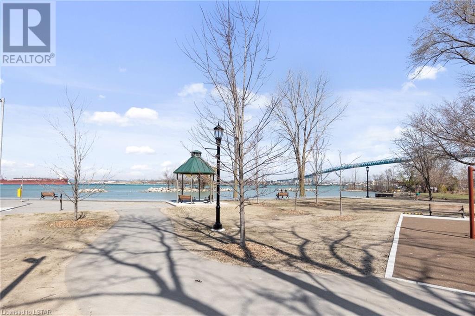3355 Sandwich Street Unit# 304 Windsor, Ontario N9C 1B2
$284,900Maintenance, Insurance, Landscaping, Property Management, Water
$375 Monthly
Maintenance, Insurance, Landscaping, Property Management, Water
$375 MonthlyWelcome home to your beautiful and cozy 718 Sq Ft two bedroom condo on the top floor. This unit has been updated and meticulously maintained to create a wonderful atmosphere and you will be sure to appreciate having your own laundry room inside the unit. Absorb the beautiful view of mature trees that surround the property from your private balcony off the living room. This condo is located walking distance from the historic Sandwich district with plenty of great restaurants, bars and amenities. From this building you can stroll down to the stunning riverfront where you can enjoy sunsets, fishing, boating and McKee Park, a great place for kids to play. Purchasing this condo gets you into the housing market at an affordable price for a quality clean home that is move-in ready and low maintenance. Book your private showing today. (id:37319)
Property Details
| MLS® Number | 40570406 |
| Property Type | Single Family |
| Amenities Near By | Park, Place Of Worship, Playground, Public Transit, Schools, Shopping |
| Communication Type | High Speed Internet |
| Community Features | Quiet Area, Community Centre, School Bus |
| Equipment Type | None |
| Features | Balcony |
| Parking Space Total | 1 |
| Rental Equipment Type | None |
Building
| Bathroom Total | 1 |
| Bedrooms Above Ground | 2 |
| Bedrooms Total | 2 |
| Appliances | Dishwasher, Dryer, Microwave, Refrigerator, Stove, Washer, Window Coverings |
| Basement Type | None |
| Constructed Date | 1988 |
| Construction Material | Concrete Block, Concrete Walls |
| Construction Style Attachment | Attached |
| Cooling Type | Wall Unit |
| Exterior Finish | Brick, Concrete |
| Fireplace Present | No |
| Fixture | Ceiling Fans |
| Foundation Type | Block |
| Heating Fuel | Electric |
| Heating Type | Baseboard Heaters |
| Stories Total | 1 |
| Size Interior | 718 |
| Type | Apartment |
| Utility Water | Municipal Water |
Land
| Acreage | No |
| Land Amenities | Park, Place Of Worship, Playground, Public Transit, Schools, Shopping |
| Sewer | Municipal Sewage System |
| Size Frontage | 157 Ft |
| Size Irregular | 0.75 |
| Size Total | 0.75 Ac |
| Size Total Text | 0.75 Ac |
| Zoning Description | Rd3.1 |
Rooms
| Level | Type | Length | Width | Dimensions |
|---|---|---|---|---|
| Main Level | Kitchen/dining Room | 15'6'' x 7'10'' | ||
| Main Level | Living Room | 15'8'' x 12'1'' | ||
| Main Level | Laundry Room | 4'11'' x 4'6'' | ||
| Main Level | 4pc Bathroom | 7'10'' x 8'0'' | ||
| Main Level | Bedroom | 10'2'' x 9'0'' | ||
| Main Level | Bedroom | 10'2'' x 10'2'' |
https://www.realtor.ca/real-estate/26739143/3355-sandwich-street-unit-304-windsor
Interested?
Contact us for more information
Cale Barnes
Salesperson
(519) 673-6789
www.cale-barnes.c21.ca/
420 York Street
London, Ontario N6B 1R1
(519) 673-3390
(519) 673-6789
firstcanadian.c21.ca/
facebook.com/C21First
instagram.com/c21first
