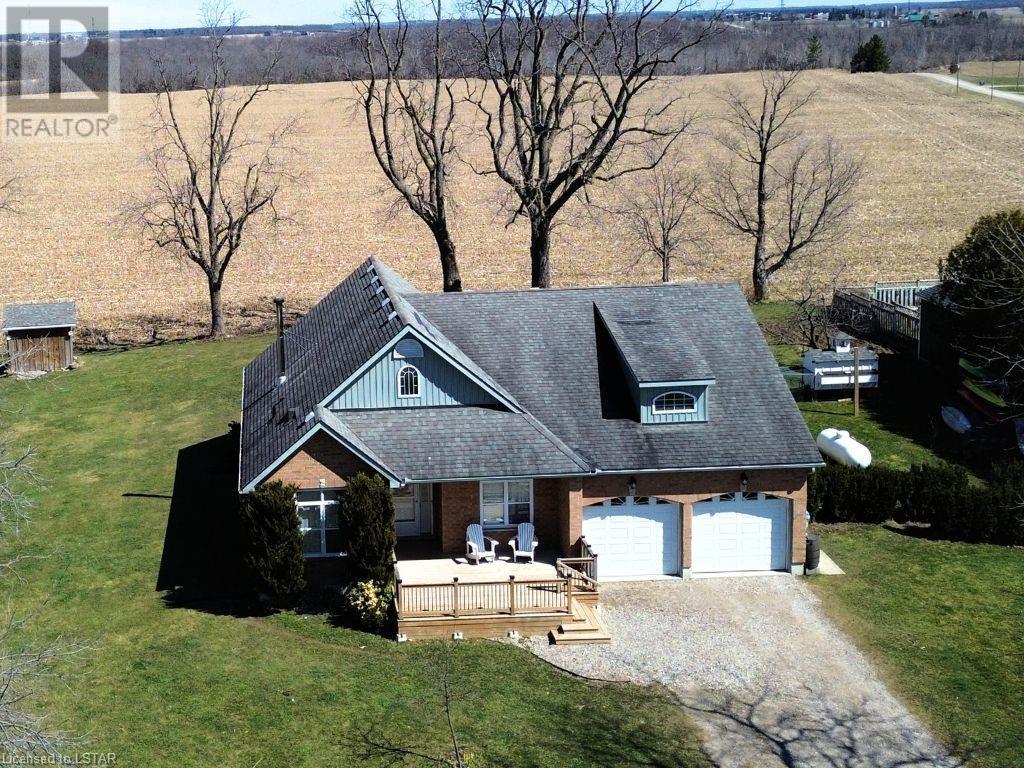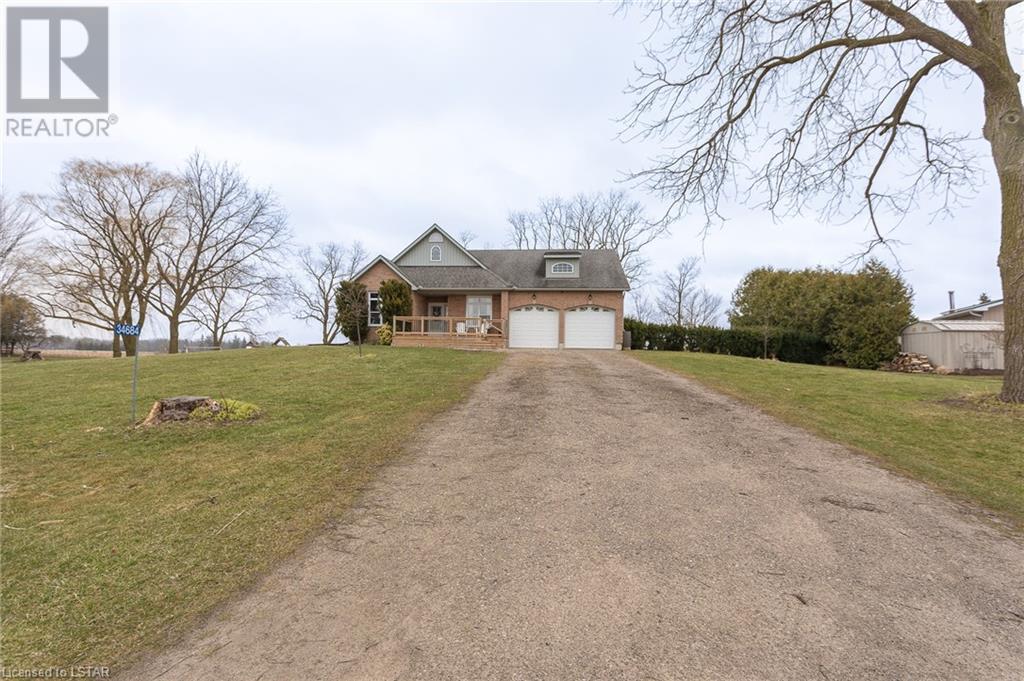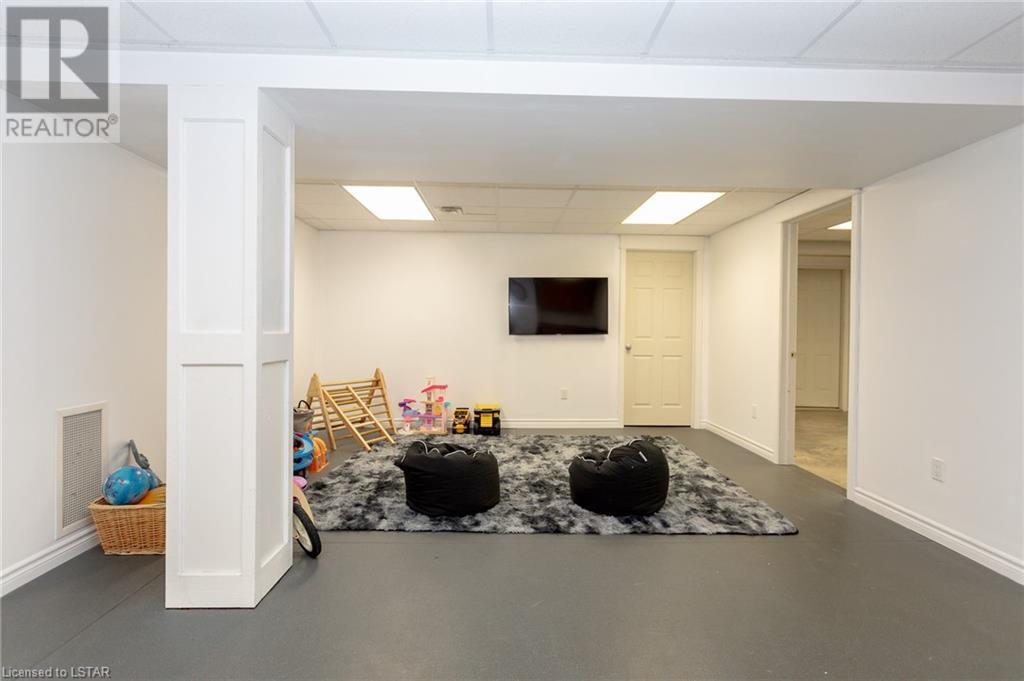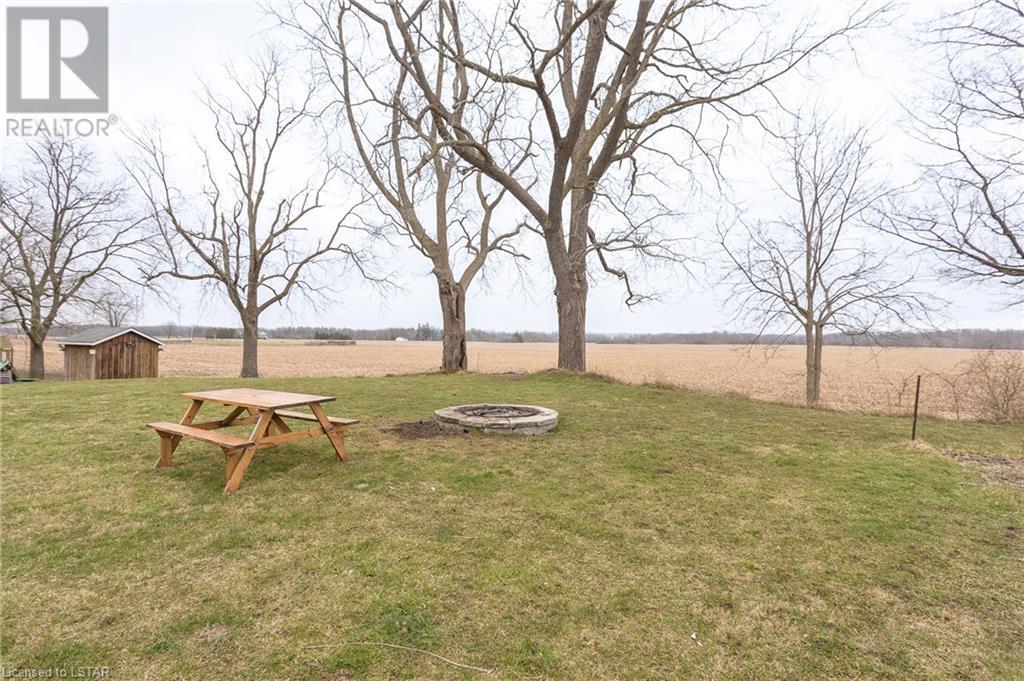34684 Lieury Road Parkhill, Ontario N0M 2K0
$924,900
TWO LOTS FOR THE PRICE OF ONE! Experience the essence of serene country living at 34684 Lieury Road, set in North Middlesex, Ontario's picturesque scenery. This open-concept bungalow, with over 3,000 sq ft of living space, sits on a lush, expansive acreage, offering unmatched peace and privacy. The home's main floor welcomes you with a vaulted ceiling and floods of natural light from energy-efficient windows (2022), creating a warm, inviting environment. The residence boasts four spacious bedrooms, providing ample room for both family and guests, while an attached double garage offers convenient storage and access. Start your day with breathtaking sunrises through east-facing windows and spend evenings enjoying the tranquil farmland views. Just add Chickens to the custom built coop and you have country living. Perfectly located on a quiet, paved road near Parkhill, Ontario, this home balances tranquil rural life with access to the vibrant communities of Grand Bend and London. Featuring two lots with separate assessments, this property presents a unique investment opportunity. It has the potential to sever and sell one lot, potentially offsetting costs, or simply relish the vast space as your personal sanctuary (subject to municiple restrictions and costs). Close to schools, conservation areas, and equipped with municipal water, this home combines modern comforts with the allure of country living. This haven, where every day feels like a retreat, is the ideal escape for those yearning for a peaceful, picturesque lifestyle. Discover the opportunity to own a piece of paradise in North Middlesex. Book your private viewing today. (id:37319)
Property Details
| MLS® Number | 40572653 |
| Property Type | Single Family |
| Amenities Near By | Place Of Worship, Schools |
| Community Features | Quiet Area, School Bus |
| Features | Crushed Stone Driveway, Country Residential, Sump Pump, Automatic Garage Door Opener |
| Parking Space Total | 6 |
| Structure | Shed, Porch |
Building
| Bathroom Total | 3 |
| Bedrooms Above Ground | 3 |
| Bedrooms Below Ground | 1 |
| Bedrooms Total | 4 |
| Appliances | Dishwasher, Dryer, Refrigerator, Stove, Washer, Microwave Built-in, Window Coverings, Garage Door Opener |
| Architectural Style | Bungalow |
| Basement Development | Partially Finished |
| Basement Type | Full (partially Finished) |
| Constructed Date | 2005 |
| Construction Style Attachment | Detached |
| Cooling Type | None |
| Exterior Finish | Brick Veneer, Vinyl Siding |
| Fireplace Present | No |
| Fixture | Ceiling Fans |
| Foundation Type | Poured Concrete |
| Heating Fuel | Propane |
| Heating Type | Forced Air, Stove |
| Stories Total | 1 |
| Size Interior | 3036.3200 |
| Type | House |
| Utility Water | Municipal Water |
Parking
| Attached Garage |
Land
| Acreage | Yes |
| Land Amenities | Place Of Worship, Schools |
| Sewer | Septic System |
| Size Frontage | 294 Ft |
| Size Irregular | 1.365 |
| Size Total | 1.365 Ac|1/2 - 1.99 Acres |
| Size Total Text | 1.365 Ac|1/2 - 1.99 Acres |
| Zoning Description | Hr |
Rooms
| Level | Type | Length | Width | Dimensions |
|---|---|---|---|---|
| Basement | Utility Room | 10'5'' x 5'7'' | ||
| Basement | Storage | 15'3'' x 8'4'' | ||
| Basement | Storage | 15'3'' x 8'11'' | ||
| Basement | Recreation Room | 17'2'' x 24'1'' | ||
| Basement | Family Room | 11'8'' x 24'6'' | ||
| Basement | Cold Room | 17'0'' x 5'5'' | ||
| Basement | Cold Room | 16'6'' x 8'5'' | ||
| Basement | Bonus Room | 11'7'' x 15'9'' | ||
| Basement | Bedroom | 11'7'' x 15'5'' | ||
| Basement | 3pc Bathroom | 7'7'' x 11'2'' | ||
| Main Level | Primary Bedroom | 12'9'' x 15'0'' | ||
| Main Level | Living Room | 16'11'' x 17'7'' | ||
| Main Level | Laundry Room | 9'11'' x 6'10'' | ||
| Main Level | Kitchen | 10'4'' x 12'7'' | ||
| Main Level | Foyer | 11'7'' x 6'4'' | ||
| Main Level | Dining Room | 13'3'' x 12'5'' | ||
| Main Level | Bedroom | 10'6'' x 11'4'' | ||
| Main Level | Bedroom | 10'4'' x 11'0'' | ||
| Main Level | Full Bathroom | 13'6'' x 6'1'' | ||
| Main Level | 4pc Bathroom | 6'10'' x 8'5'' |
Utilities
| Electricity | Available |
| Telephone | Available |
https://www.realtor.ca/real-estate/26778803/34684-lieury-road-parkhill
Interested?
Contact us for more information
Dania Parker-Smith
Salesperson
1-389 Queens Avenue
London, Ontario N6B 1X5
(888) 311-1172
www.joinreal.com/


















































