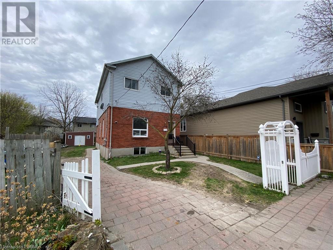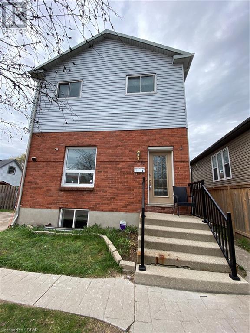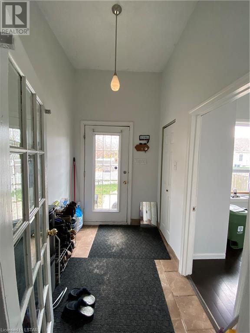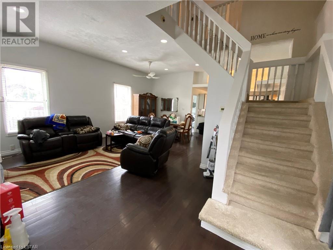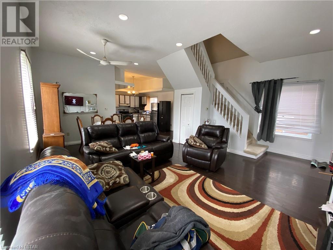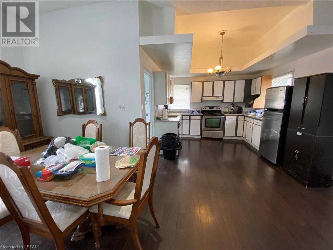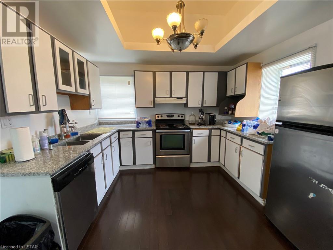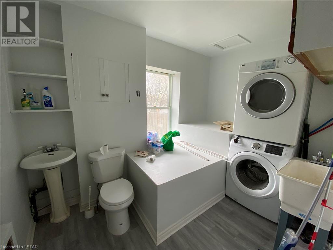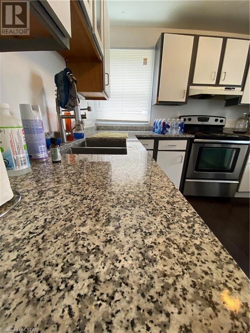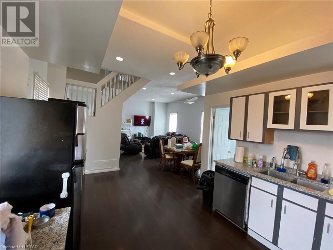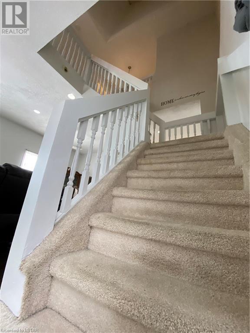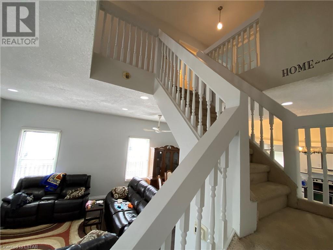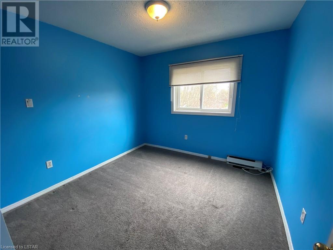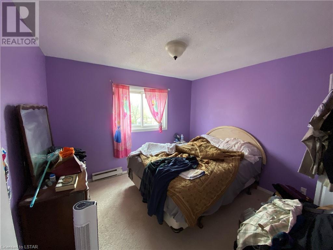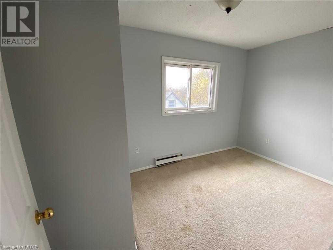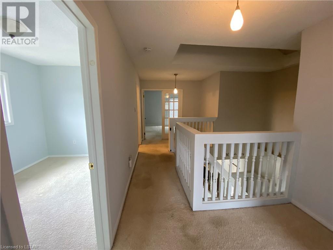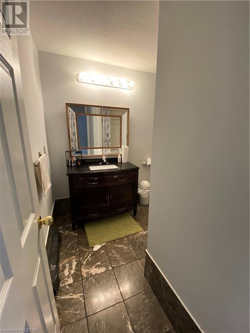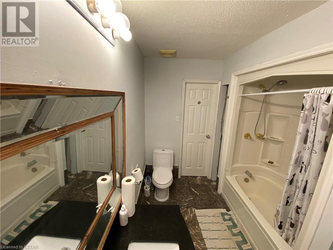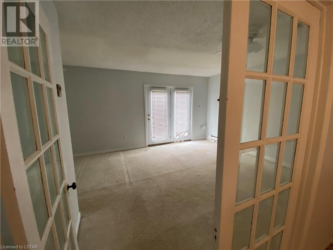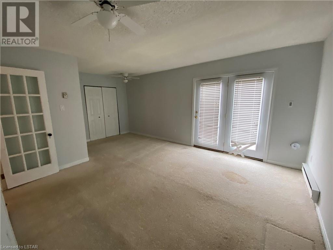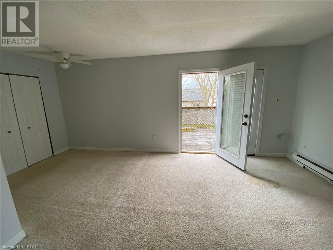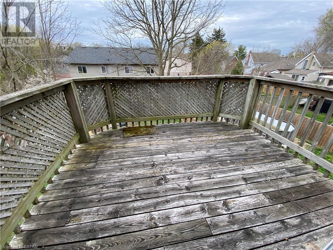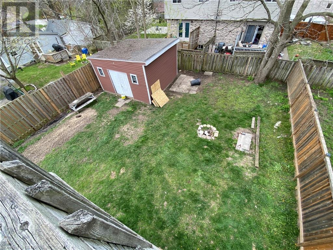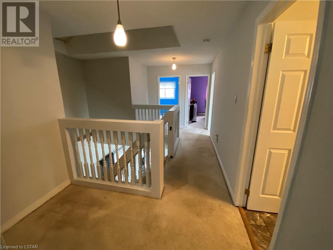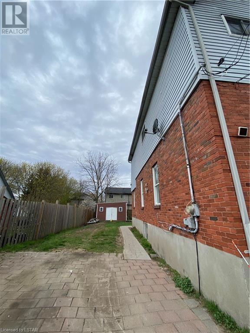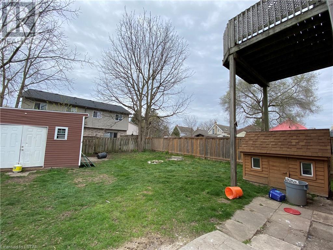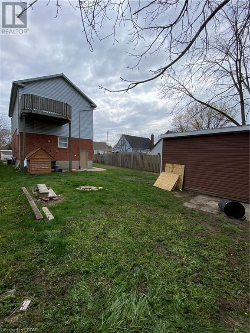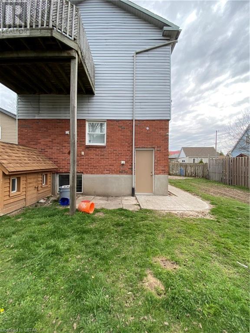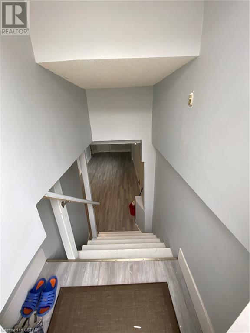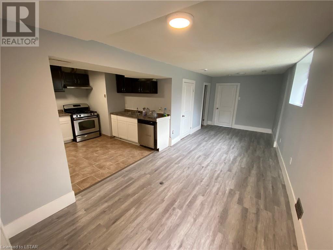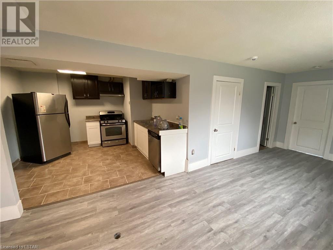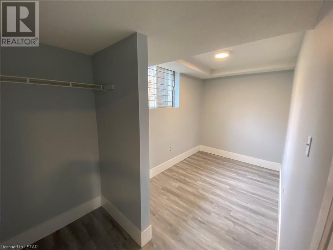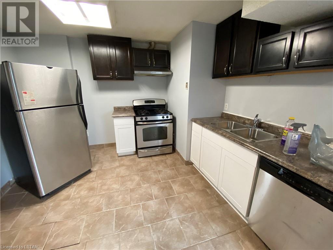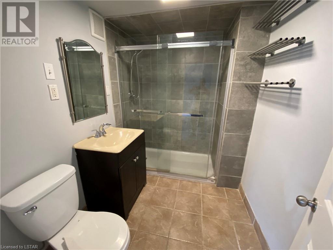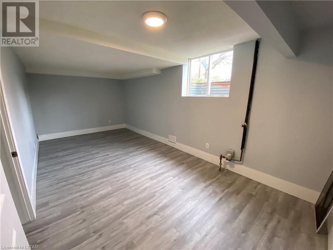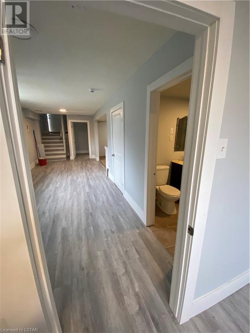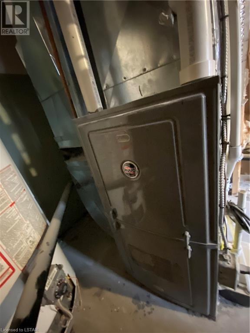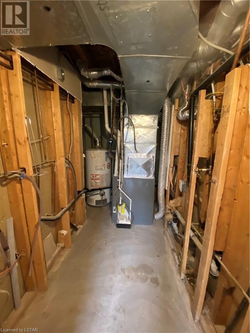35 Oliver Street London, Ontario N5Z 2E7
$684,900
AMAZING 2 UNIT DWELLING CLOSE TO DOWNTOWN, PUBLIC TRANSIT AND ALL AMENITIES. WOULD MAKE A GREAT RENTAL OR LIVE IN WITH A GRANNY FLAT. MAIN HOUSE IS HUGE. 5 BEDROOM 2 BATHROOM. LOWER UNIT GRANNY FLAT IS A TWO BEDROOM 1 BATHROOM WITH SEPERATE ENTRANCE. NEWER UPGRADES INCLUDE FURNACE 2017, A/C 2017, ROOF 2017, SHED, 2017, FENCE 2017, REMOVED SKYLIGHTS 2017, NEW COUNTER TOPS 2023. TONS OF PARKING. LARGE LOT. LARGE MASTER WITH CHEATER ENSUITE. TERRACE BALCONY OFF MASTER. SO MANY OPTIONS WITH THIS ONE. LIVE IN ONE UNIT RENT THE OTHER. USE AS A FULL RENTAL PROPERTY. GREAT PROPERTY FOR THE MONEY. A MUST SEE FOR SURE. (id:37319)
Property Details
| MLS® Number | 40576603 |
| Property Type | Single Family |
| Amenities Near By | Airport, Hospital, Park, Place Of Worship, Playground, Public Transit, Schools, Shopping |
| Community Features | Quiet Area, Community Centre, School Bus |
| Equipment Type | Water Heater |
| Parking Space Total | 7 |
| Rental Equipment Type | Water Heater |
Building
| Bathroom Total | 3 |
| Bedrooms Above Ground | 5 |
| Bedrooms Below Ground | 2 |
| Bedrooms Total | 7 |
| Architectural Style | 2 Level |
| Basement Development | Finished |
| Basement Type | Full (finished) |
| Construction Style Attachment | Detached |
| Cooling Type | Central Air Conditioning |
| Exterior Finish | Brick, Vinyl Siding |
| Fireplace Present | No |
| Foundation Type | Poured Concrete |
| Heating Fuel | Natural Gas |
| Heating Type | Forced Air |
| Stories Total | 2 |
| Size Interior | 2838 |
| Type | House |
| Utility Water | Municipal Water |
Parking
| Visitor Parking |
Land
| Acreage | No |
| Land Amenities | Airport, Hospital, Park, Place Of Worship, Playground, Public Transit, Schools, Shopping |
| Sewer | Municipal Sewage System |
| Size Depth | 142 Ft |
| Size Frontage | 28 Ft |
| Size Total Text | Under 1/2 Acre |
| Zoning Description | R3-2 |
Rooms
| Level | Type | Length | Width | Dimensions |
|---|---|---|---|---|
| Second Level | 4pc Bathroom | Measurements not available | ||
| Second Level | Primary Bedroom | 19'0'' x 16'0'' | ||
| Second Level | Bedroom | 14'0'' x 12'0'' | ||
| Second Level | Bedroom | 13'0'' x 15'0'' | ||
| Second Level | Bedroom | 12'0'' x 14'0'' | ||
| Lower Level | Kitchen | 12'0'' x 13'0'' | ||
| Lower Level | Living Room | 18'0'' x 13'0'' | ||
| Lower Level | Bedroom | 14'0'' x 15'0'' | ||
| Lower Level | Bedroom | 14'0'' x 15'0'' | ||
| Lower Level | 3pc Bathroom | Measurements not available | ||
| Main Level | 3pc Bathroom | Measurements not available | ||
| Main Level | Kitchen | 16'0'' x 14'0'' | ||
| Main Level | Living Room/dining Room | 20'0'' x 18'0'' | ||
| Main Level | Bedroom | 9'0'' x 15'0'' |
https://www.realtor.ca/real-estate/26799228/35-oliver-street-london
Interested?
Contact us for more information

Adam Salt
Salesperson
(519) 673-6789
www.adam-salt.c21.ca/
420 York Street
London, Ontario N6B 1R1
(519) 673-3390
(519) 673-6789
firstcanadian.c21.ca/
facebook.com/C21First
instagram.com/c21first
