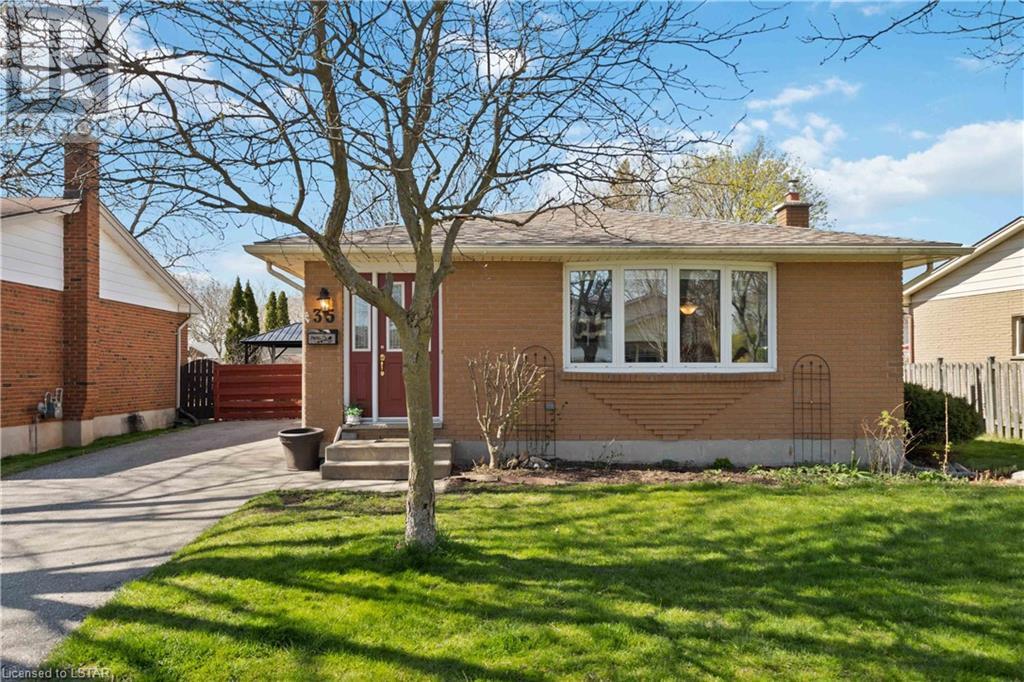35 Rexway Road London, Ontario N6G 3C1
$599,900
Welcome to this well cared for home on a quiet crescent in Whitehills on 50’ x 110’ lot. Current owner has lived here since 1986. This home features newer flooring, updated kitchen, newer windows and blinds, shingles, furnace and air conditioner. Main floor has large bright living room, separate dining room and eat-in kitchen. There are three good sized bedrooms on the upper floor with ensuite privileges to primary bedroom. The third level is fully finished with large family room with gas stove, egress windows and two piece bathroom. The fourth level has lots of storage space, laundry room and furnace area. Large fenced back yard is great for family entertaining, children and pets. This is a great neighbourhood with good schools and close to all amenities. (id:37319)
Property Details
| MLS® Number | 40572810 |
| Property Type | Single Family |
| Amenities Near By | Park, Place Of Worship, Playground, Schools |
| Community Features | Community Centre |
| Equipment Type | Water Heater |
| Features | Paved Driveway |
| Parking Space Total | 2 |
| Rental Equipment Type | Water Heater |
| Structure | Shed |
Building
| Bathroom Total | 2 |
| Bedrooms Above Ground | 4 |
| Bedrooms Total | 4 |
| Appliances | Dishwasher, Refrigerator, Stove |
| Basement Development | Finished |
| Basement Type | Full (finished) |
| Construction Style Attachment | Detached |
| Cooling Type | Central Air Conditioning |
| Exterior Finish | Brick |
| Fireplace Present | No |
| Foundation Type | Poured Concrete |
| Half Bath Total | 1 |
| Heating Fuel | Natural Gas |
| Heating Type | Forced Air |
| Size Interior | 1059 |
| Type | House |
| Utility Water | Municipal Water |
Land
| Acreage | No |
| Land Amenities | Park, Place Of Worship, Playground, Schools |
| Landscape Features | Landscaped |
| Sewer | Municipal Sewage System |
| Size Frontage | 50 Ft |
| Size Total Text | Under 1/2 Acre |
| Zoning Description | R1-6 |
Rooms
| Level | Type | Length | Width | Dimensions |
|---|---|---|---|---|
| Main Level | 2pc Bathroom | 5'8'' x 4'8'' | ||
| Main Level | Bedroom | 11'3'' x 16'6'' | ||
| Main Level | Recreation Room | 19'9'' x 27'0'' | ||
| Main Level | 4pc Bathroom | 4'11'' x 11'10'' | ||
| Main Level | Bedroom | 9'10'' x 9'8'' | ||
| Main Level | Bedroom | 11'6'' x 9'8'' | ||
| Main Level | Primary Bedroom | 12'4'' x 11'10'' | ||
| Main Level | Dining Room | 8'5'' x 9'8'' | ||
| Main Level | Kitchen | 11'10'' x 8'5'' | ||
| Main Level | Foyer | 10'11'' x 5'5'' |
https://www.realtor.ca/real-estate/26763245/35-rexway-road-london
Interested?
Contact us for more information

Pat Pope
Broker
(519) 471-9300
www.coldwellbankerpower.com/
https://www.facebook.com/poperealestateteam
https://www.instagram.com/poperealestateteam/
#101-630 Colborne Street
London, Ontario N6B 2V2
(519) 471-9200
(519) 471-9300
www.coldwellbankerpower.com




















































