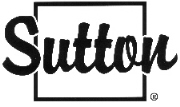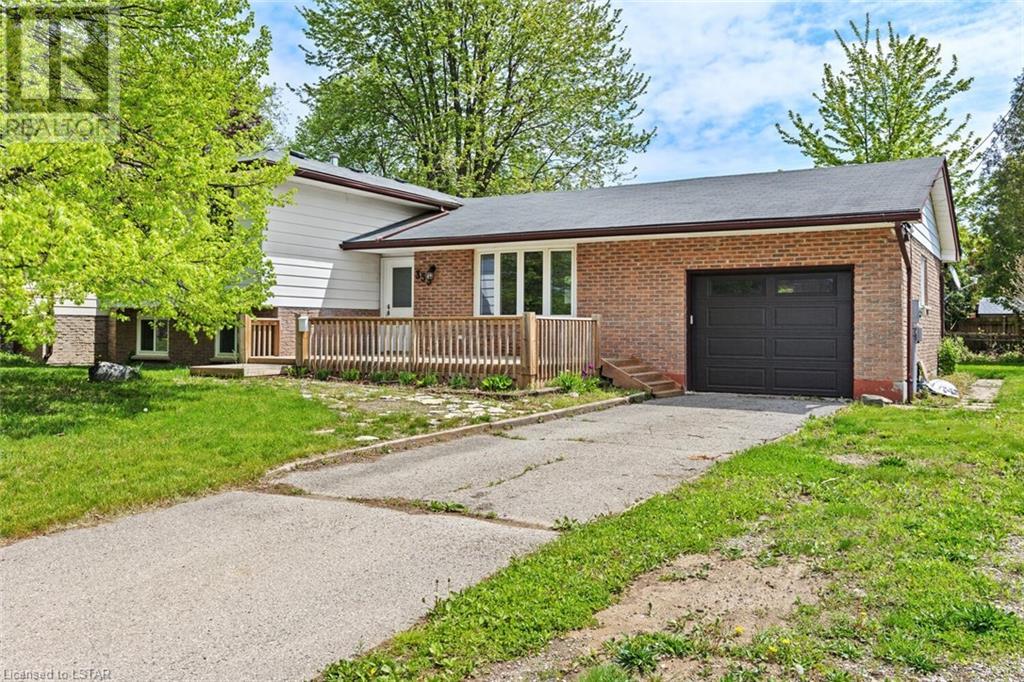353 Dominion Street Strathroy, Ontario N7G 3G9
$749,900
Looking for a move-in ready home that has been updated? 3+1 bed With two kitchens & separate entrances. Welcome to 353 Dominion St, Strathroy. As you enter this lovely home you'll be greeted by a bright and spacious living/dining area & open concept kitchen brand new kitchen with quartz counter tops, perfect for entertaining friends and family. On the second level you will find 3 bedrooms & a full renovated bathroom. All new solid floors throughout all the levels. The basement of this home is a true gem, with large windows that flood the space with natural light. There is also an additional bedroom, laundry facilities, Den and ample storage space. The walk-up to the backyard adds convenience and accessibility which could easily accommodate a granny suite or a large family. This four level side split with an attached garage home is situated on a spacious 65ft x 117ft treed lot, a fully fenced backyard, offering privacy and tranquility. It's the ideal spot for enjoying outdoor meals, hosting BBQ parties, or simply unwinding in the serene surroundings. Front deck is also a great place to sit and watch the world go by! Enjoy the Small town feel not too far from big city conveniences. Within a short distance, you'll find the Strathroy town pool, Middlesex Arena, and a beautiful park, providing endless opportunities for recreation and leisure. This property offers a perfect blend of comfort, convenience, updates and natural beauty! Come take a tour today! (id:37319)
Property Details
| MLS® Number | 40583889 |
| Property Type | Single Family |
| Amenities Near By | Shopping |
| Community Features | Quiet Area |
| Equipment Type | Water Heater |
| Parking Space Total | 3 |
| Rental Equipment Type | Water Heater |
Building
| Bathroom Total | 2 |
| Bedrooms Above Ground | 4 |
| Bedrooms Total | 4 |
| Appliances | Dishwasher, Dryer, Refrigerator, Sauna, Stove, Washer |
| Basement Development | Finished |
| Basement Type | Full (finished) |
| Constructed Date | 1974 |
| Construction Style Attachment | Detached |
| Cooling Type | Central Air Conditioning |
| Exterior Finish | Aluminum Siding, Brick |
| Fireplace Present | Yes |
| Fireplace Total | 1 |
| Foundation Type | Poured Concrete |
| Heating Fuel | Natural Gas |
| Heating Type | Forced Air |
| Size Interior | 1800 |
| Type | House |
| Utility Water | Municipal Water |
Parking
| Attached Garage |
Land
| Access Type | Road Access |
| Acreage | No |
| Land Amenities | Shopping |
| Sewer | Municipal Sewage System |
| Size Depth | 117 Ft |
| Size Frontage | 66 Ft |
| Size Total Text | Under 1/2 Acre |
| Zoning Description | Res |
Rooms
| Level | Type | Length | Width | Dimensions |
|---|---|---|---|---|
| Second Level | Bedroom | 10'0'' x 9'1'' | ||
| Second Level | Bedroom | 10'10'' x 11'11'' | ||
| Second Level | Primary Bedroom | 15'11'' x 15'2'' | ||
| Second Level | 4pc Bathroom | Measurements not available | ||
| Third Level | Bedroom | 15'8'' x 17'6'' | ||
| Third Level | Kitchen | 16'9'' x 11'9'' | ||
| Basement | Family Room | 19'5'' x 10'8'' | ||
| Lower Level | Storage | 4'11'' x 5'9'' | ||
| Lower Level | 3pc Bathroom | Measurements not available | ||
| Lower Level | Laundry Room | 10'0'' x 10'1'' | ||
| Main Level | Living Room | 21'8'' x 11'8'' | ||
| Main Level | Kitchen/dining Room | 21'6'' x 11'8'' |
Utilities
| Cable | Available |
| Electricity | Available |
| Natural Gas | Available |
| Telephone | Available |
https://www.realtor.ca/real-estate/26852205/353-dominion-street-strathroy
Interested?
Contact us for more information

Angel Castelvi Llanes
Salesperson
(519) 433-6894
www.angelcastelvi.ca/

250 Wharncliffe Road North
London, Ontario N6H 2B8
(519) 433-4331
(519) 433-6894
www.suttonselect.com
















































