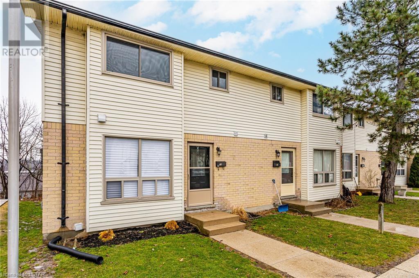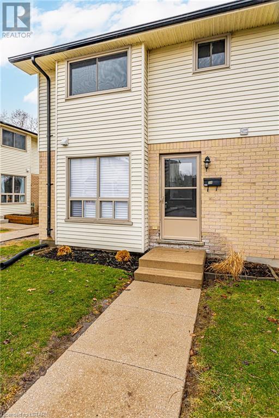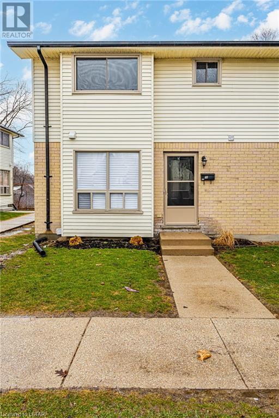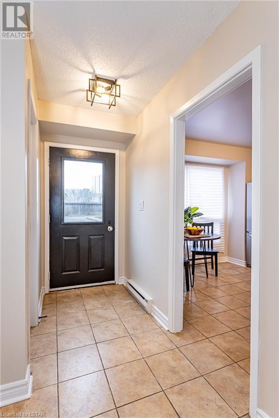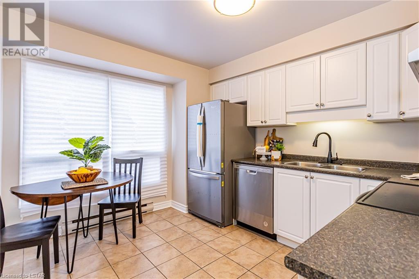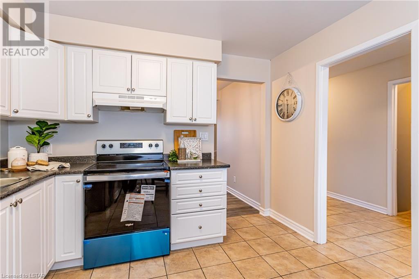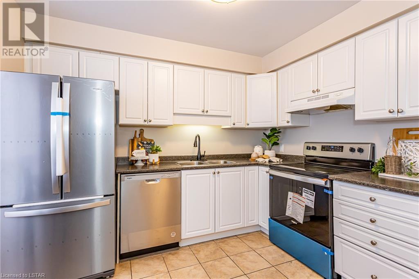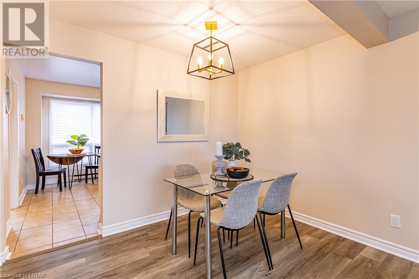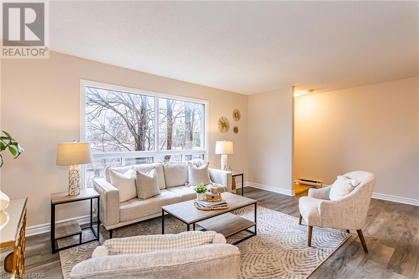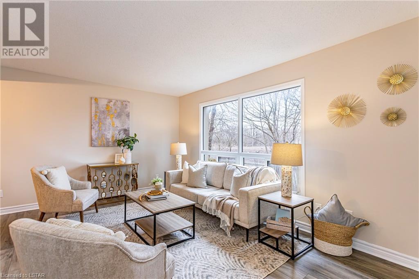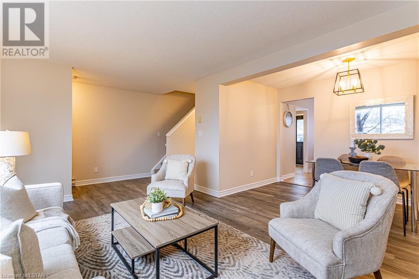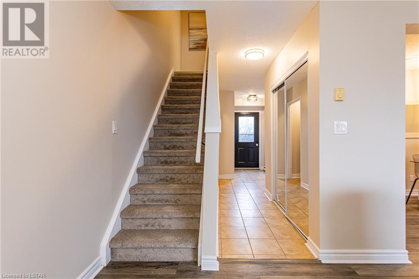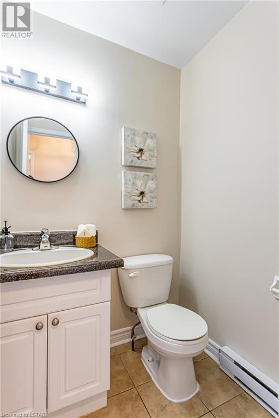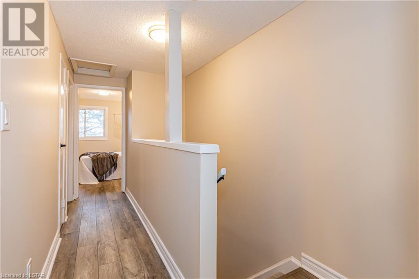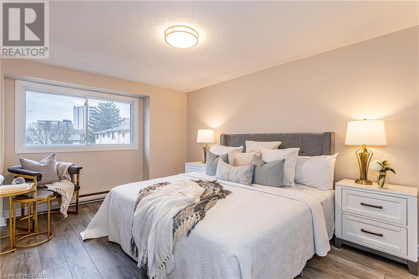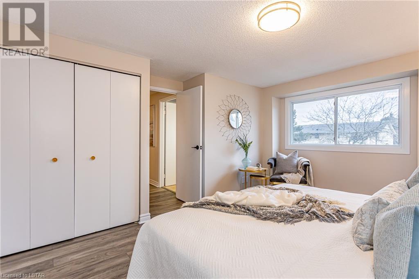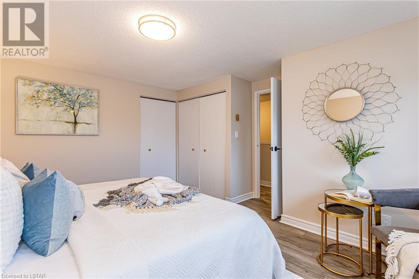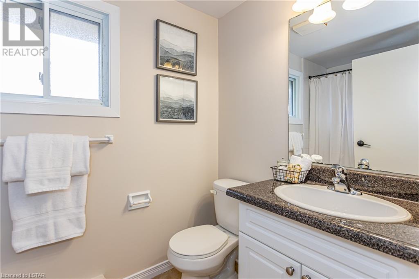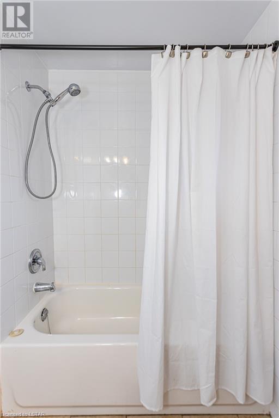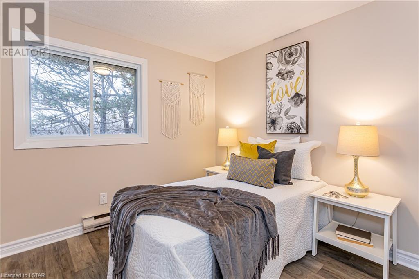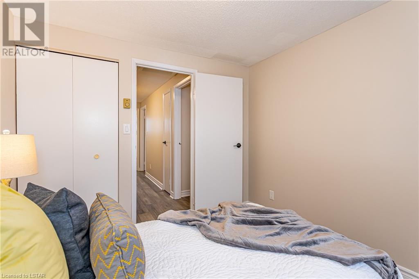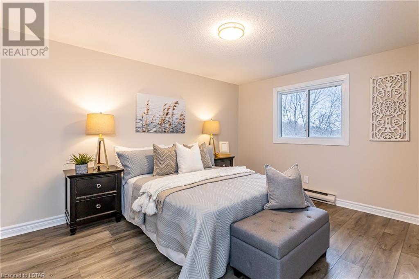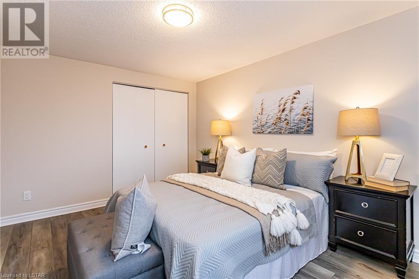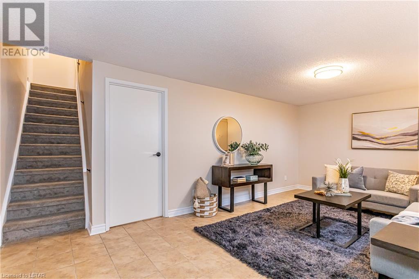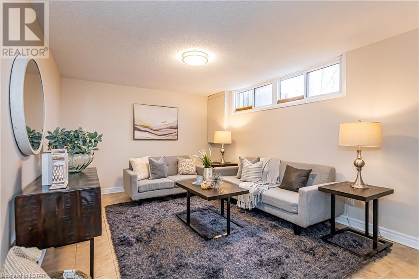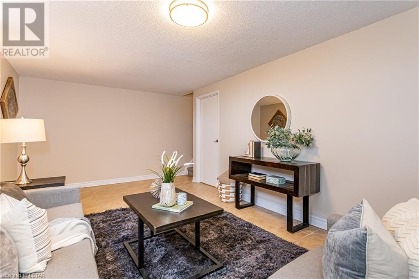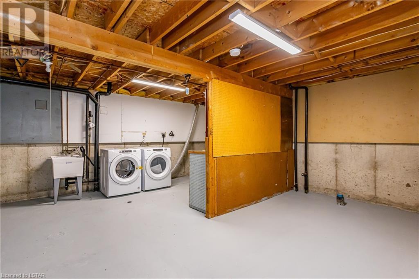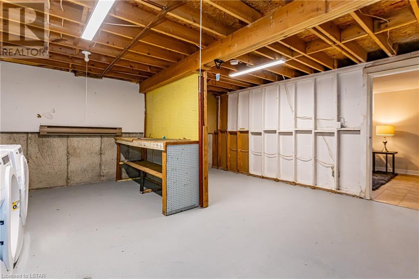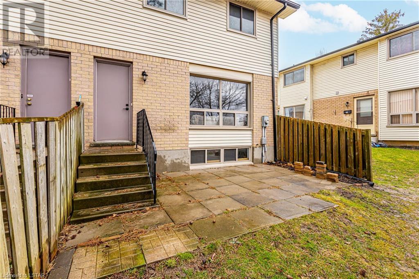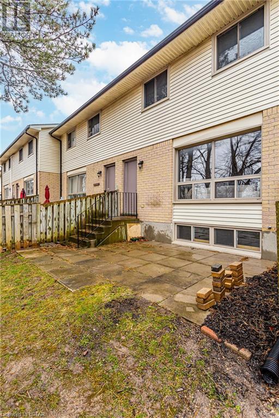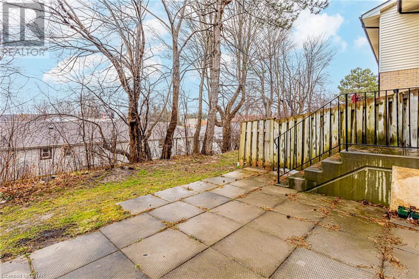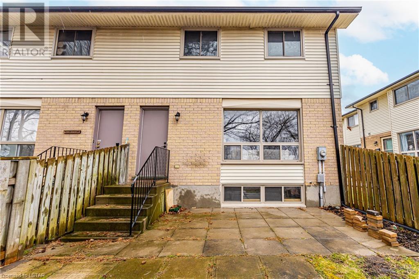355 Sandringham Crescent Unit# 38 London, Ontario N6C 5K3
$424,000Maintenance, Insurance, Common Area Maintenance, Landscaping, Property Management, Parking
$315.93 Monthly
Maintenance, Insurance, Common Area Maintenance, Landscaping, Property Management, Parking
$315.93 MonthlyLimited-Time Offer for this Townhome. A low 3.99% 1-Year Fixed Rate Mortgage for qualified purchasers. Certain conditions apply. Subject to change without notice. Great opportunity for affordable home ownership. This three bedroom, 1.5 bath townhome end unit has all the room you need. Bright spacious kitchen, dining area and family room on main level, along with a 2 piece bathroom. Second floor offers ample sized primary bedroom, along with 2 others and full bathroom. Downstairs you will find a rec room which is great place to hang out, play room for the kids and/or office space. The rest of the basement is open for storage and laundry. So close to hospitals, White Oaks Mall and all amenities. BRT will allow easy access to downtown when completed. Calling all Amazon employees - easy access to work from this location. Call now to make your appointment. Freshly painted, new stainless steel finish appliances in kitchen, new white finish washer and dryer, stylish new flooring on main and second floors. Just move in and enjoy. (id:37319)
Property Details
| MLS® Number | 40561763 |
| Property Type | Single Family |
| Amenities Near By | Hospital, Public Transit, Schools, Shopping |
| Community Features | Quiet Area |
| Parking Space Total | 1 |
Building
| Bathroom Total | 2 |
| Bedrooms Above Ground | 3 |
| Bedrooms Total | 3 |
| Appliances | Dishwasher, Dryer, Refrigerator, Stove, Washer |
| Architectural Style | 2 Level |
| Basement Development | Partially Finished |
| Basement Type | Full (partially Finished) |
| Constructed Date | 1985 |
| Construction Style Attachment | Attached |
| Cooling Type | None |
| Exterior Finish | Brick, Vinyl Siding |
| Fireplace Present | No |
| Half Bath Total | 1 |
| Heating Fuel | Electric |
| Heating Type | Baseboard Heaters |
| Stories Total | 2 |
| Size Interior | 1405 |
| Type | Row / Townhouse |
| Utility Water | Municipal Water |
Parking
| Visitor Parking |
Land
| Access Type | Road Access |
| Acreage | No |
| Land Amenities | Hospital, Public Transit, Schools, Shopping |
| Sewer | Municipal Sewage System |
| Zoning Description | R5-5 |
Rooms
| Level | Type | Length | Width | Dimensions |
|---|---|---|---|---|
| Second Level | 4pc Bathroom | Measurements not available | ||
| Second Level | Bedroom | 9'8'' x 9'8'' | ||
| Second Level | Bedroom | 13'0'' x 13'5'' | ||
| Second Level | Primary Bedroom | 13'5'' x 15'0'' | ||
| Lower Level | Storage | 19'9'' x 11'0'' | ||
| Lower Level | Recreation Room | 19'9'' x 17'2'' | ||
| Main Level | 2pc Bathroom | Measurements not available | ||
| Main Level | Living Room | 16'4'' x 11'3'' | ||
| Main Level | Dining Room | 10'6'' x 7'11'' | ||
| Main Level | Eat In Kitchen | 10'6'' x 11'6'' |
https://www.realtor.ca/real-estate/26676200/355-sandringham-crescent-unit-38-london
Interested?
Contact us for more information

Julie Varley
Salesperson
julie.ateamlondon.com

470 Colborne Street
London, Ontario N6B 2T3
(519) 872-8326

Kim Usher
Salesperson
kim.ateamlondon.com

470 Colborne Street
London, Ontario N6B 2T3
(519) 872-8326
