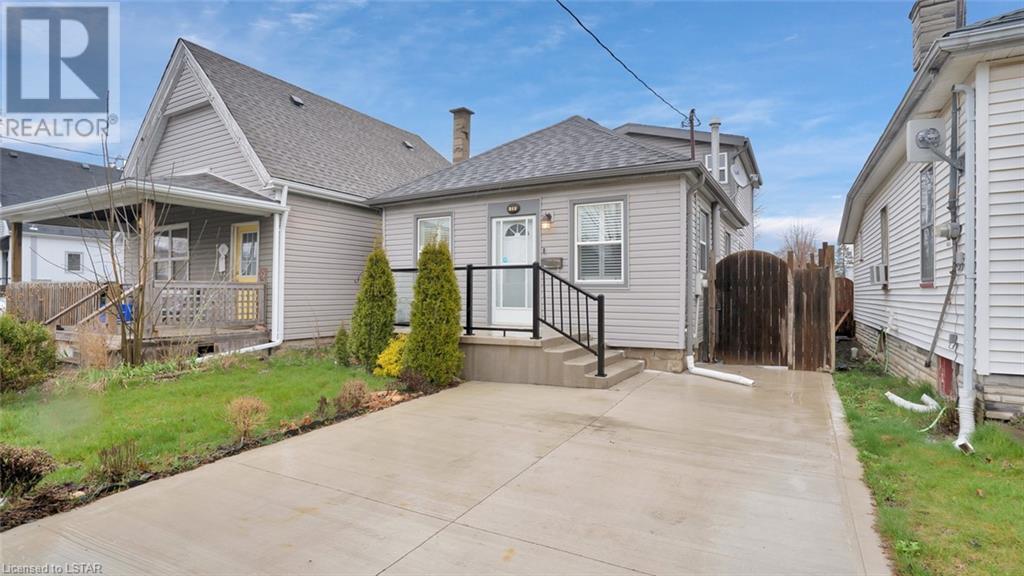38 Glenwood Avenue London, Ontario N5Z 2P8
$459,000
Here's your chance to own a 2 bedroom, 1.5 bath detached home with a detached 2-car garage right in the heart of London. On the main floor, you'll find a large living room, a renovated eat-in kitchen, and direct access to the large deck in the backyard. Upstairs features a full bathroom with shower and 2 bedrooms. Significant updates include a concrete driveway with room for 2 vehicles (plus garage parking for 4 spots in total), a new front porch, and a pathway to the backyard. Don't miss out on this home at a great price! (id:37319)
Property Details
| MLS® Number | 40567556 |
| Property Type | Single Family |
| Amenities Near By | Golf Nearby, Hospital, Park, Place Of Worship, Playground, Public Transit, Schools, Shopping |
| Community Features | Quiet Area, Community Centre, School Bus |
| Features | Sump Pump, Automatic Garage Door Opener |
| Parking Space Total | 4 |
| Structure | Workshop |
Building
| Bathroom Total | 2 |
| Bedrooms Above Ground | 2 |
| Bedrooms Total | 2 |
| Appliances | Dishwasher, Dryer, Microwave, Refrigerator, Water Softener, Water Purifier, Washer, Gas Stove(s), Hood Fan, Window Coverings, Garage Door Opener |
| Architectural Style | 2 Level |
| Basement Development | Partially Finished |
| Basement Type | Full (partially Finished) |
| Construction Style Attachment | Detached |
| Cooling Type | Central Air Conditioning |
| Exterior Finish | Vinyl Siding |
| Fireplace Fuel | Electric |
| Fireplace Present | Yes |
| Fireplace Total | 1 |
| Fireplace Type | Other - See Remarks |
| Half Bath Total | 1 |
| Heating Fuel | Natural Gas |
| Heating Type | Forced Air |
| Stories Total | 2 |
| Size Interior | 1481 |
| Type | House |
| Utility Water | Municipal Water |
Parking
| Detached Garage |
Land
| Access Type | Highway Access |
| Acreage | No |
| Land Amenities | Golf Nearby, Hospital, Park, Place Of Worship, Playground, Public Transit, Schools, Shopping |
| Sewer | Municipal Sewage System |
| Size Depth | 144 Ft |
| Size Frontage | 30 Ft |
| Size Irregular | 0.1 |
| Size Total | 0.1 Ac|under 1/2 Acre |
| Size Total Text | 0.1 Ac|under 1/2 Acre |
| Zoning Description | R2-2 |
Rooms
| Level | Type | Length | Width | Dimensions |
|---|---|---|---|---|
| Second Level | Bedroom | 8'10'' x 7'11'' | ||
| Second Level | Primary Bedroom | 18'6'' x 9'7'' | ||
| Second Level | 3pc Bathroom | 7'9'' x 7'6'' | ||
| Basement | Utility Room | 23'3'' x 18'4'' | ||
| Basement | Storage | 19'0'' x 9'0'' | ||
| Basement | Laundry Room | 16'10'' x 8'3'' | ||
| Main Level | Laundry Room | Measurements not available | ||
| Main Level | 2pc Bathroom | 8'6'' x 7'9'' | ||
| Main Level | Dining Room | 11'2'' x 7'8'' | ||
| Main Level | Kitchen | 19'4'' x 11'3'' | ||
| Main Level | Living Room | 19'10'' x 19'7'' |
https://www.realtor.ca/real-estate/26744428/38-glenwood-avenue-london
Interested?
Contact us for more information

Phil Bailey
Salesperson
www.facebook.com/philbaileylondon
https://twitter.com/PhilBaileyRLP
www.instagram.com/thephilbailey
380 Wellington St. Unit Hs1 Tower B, 6th Floor
London, Ontario N6A 5B5
(888) 524-7297
www.housesigma.com/

































