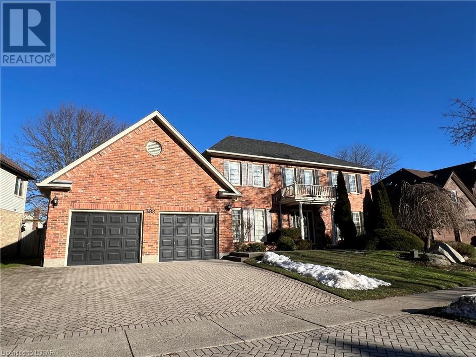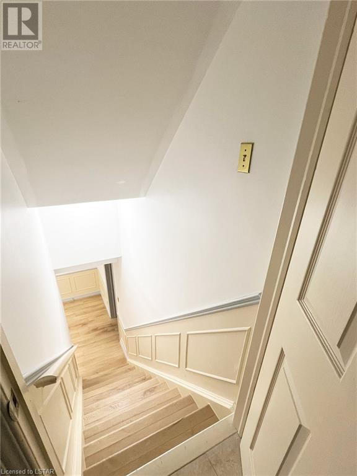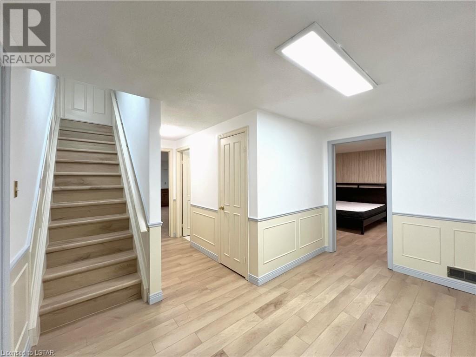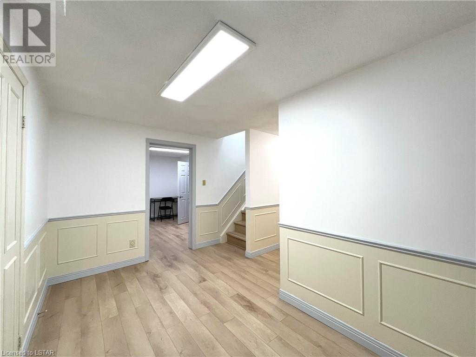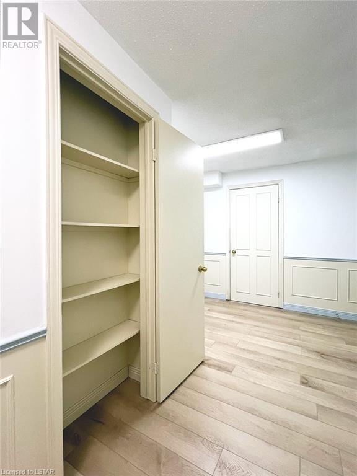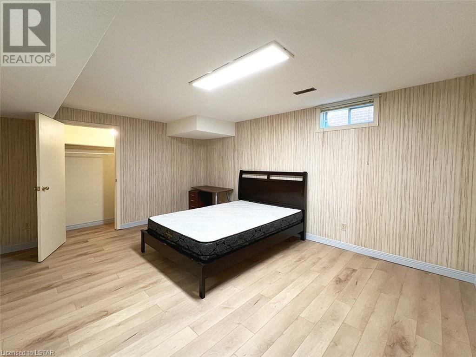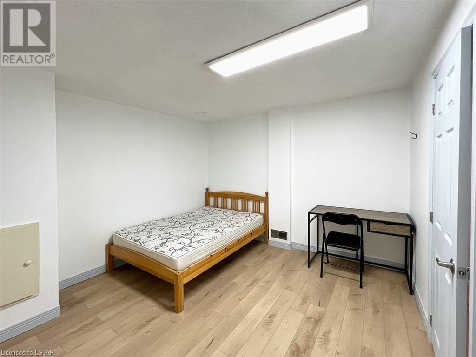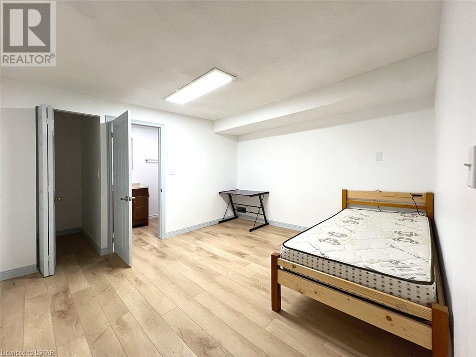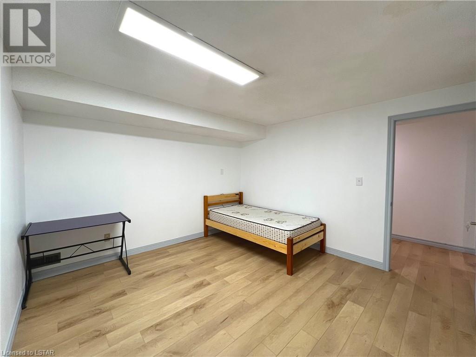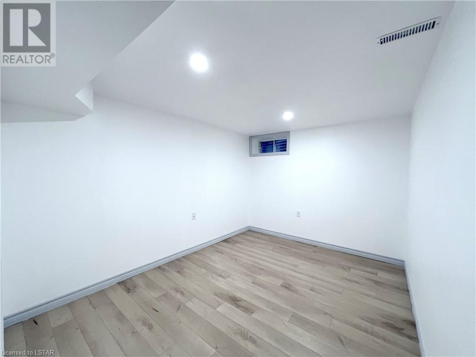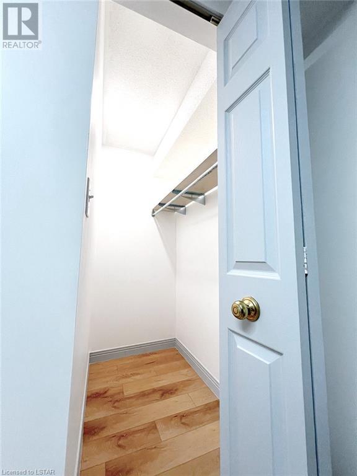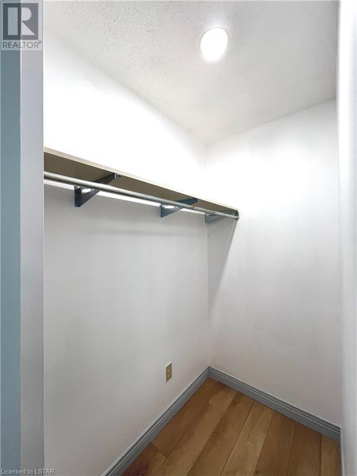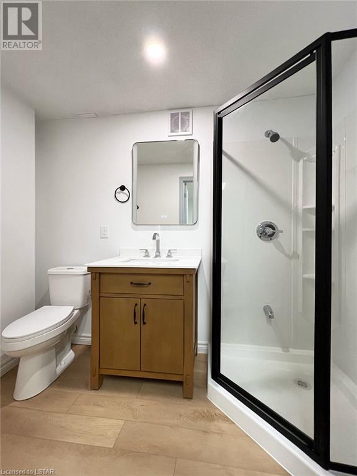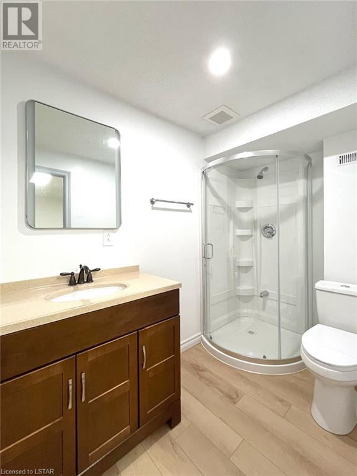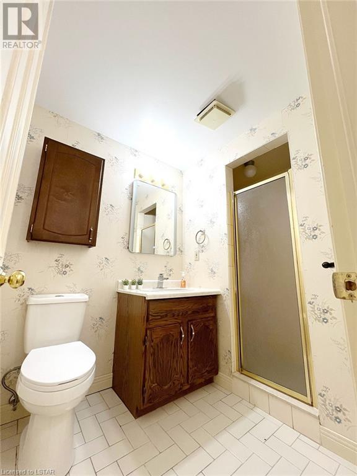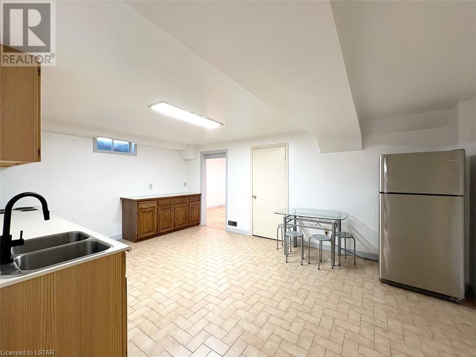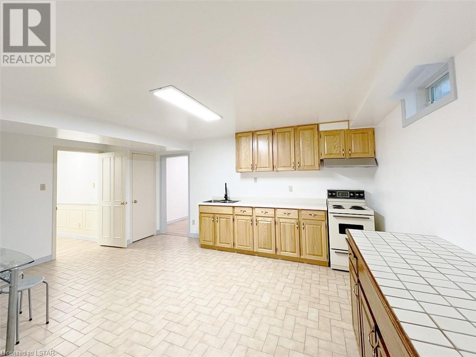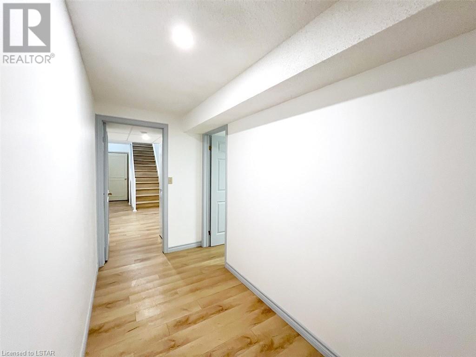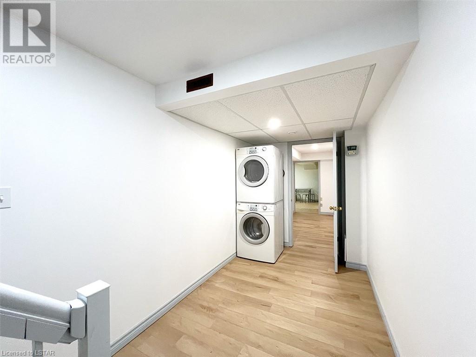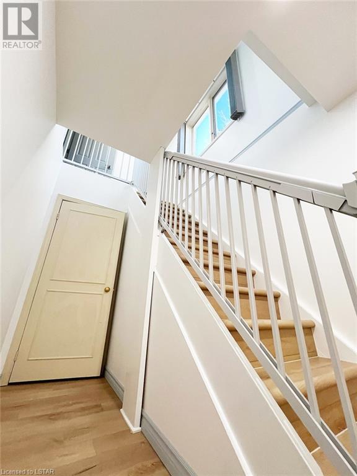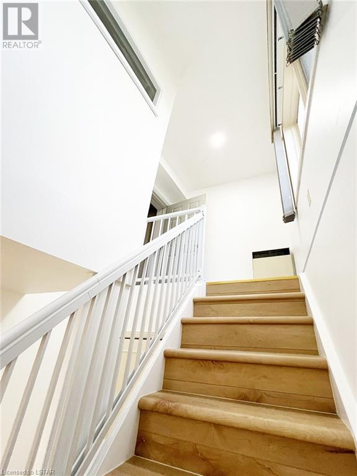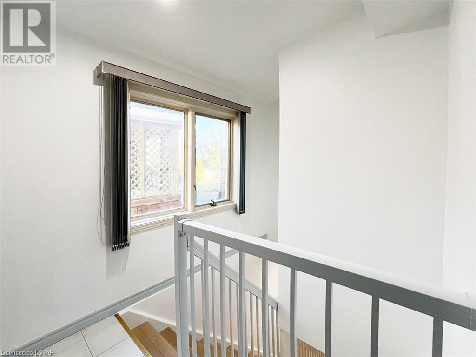388 Grangeover Avenue Unit# Lower London, Ontario N6G 4K5
$2,700 Monthly
Heat, Electricity, Landscaping, Water
UTILITIES INCLUDED. THIS NEWLY RENOVATED UNIT IS TRULY EXCEPTIONAL. OFFERING A TOP-TO-BOTTOM MAKEOVER FOR YOUR COMFORT AND ENJOYMENT. SITUATED ON THE LOWER LEVEL, IT'S SELF CONTAINED AND BOASTS DIRECT ACCESS FROM BOTH THE GARAGE AND THE ENTRY DOORS. YOU'LL FIND THREE BEDROOMS PLUS A DEN, ALL FULLY FURNISHED TO PROVIDE A COZY AND WELCOMING ATMOSPHERE. TWO OF THE BEDROOMS FEATURE ENSUITE BATHROOMS, PROVIDING PRIVACY AND CONVENIENCE. THERE ARE THREE FULL BATHROOMS IN TOTAL, AMPLE STORAGE SPACE ENSUITE THAT EVERYONE HAS SPACE AND FACILITIES. THE UNIT IS RQUIPPED WITH BRAND NEW WASHER AND DRYER, ADDING TO THE CONVENIENCE OF MODERN LIVING. THE KITCHEN IS SPACIOUS AND BRIGHT, PERFECT FOR THOSE WHO LOVE TO COOK AND ENTERTAIN. DON'T MISS THE OPPORTUNITY TO SEE IT FOR YOURSELF AND EXPERIENCE ALL THAT IS HAS TO OFFER. YOU'RE SURE TO FALL IN LOVE WITH THIS BEAUTIFUL SPACE. (id:37319)
Property Details
| MLS® Number | 40538899 |
| Property Type | Single Family |
| Amenities Near By | Golf Nearby, Hospital, Public Transit, Schools, Shopping |
| Community Features | High Traffic Area |
| Features | Automatic Garage Door Opener |
| Parking Space Total | 2 |
Building
| Bathroom Total | 3 |
| Bedrooms Below Ground | 3 |
| Bedrooms Total | 3 |
| Appliances | Dryer, Microwave, Refrigerator, Stove, Washer, Hood Fan, Garage Door Opener |
| Architectural Style | 2 Level |
| Basement Development | Finished |
| Basement Type | Full (finished) |
| Constructed Date | 1986 |
| Construction Style Attachment | Detached |
| Cooling Type | Central Air Conditioning |
| Exterior Finish | Brick, Vinyl Siding |
| Fireplace Present | No |
| Foundation Type | Poured Concrete |
| Heating Type | Forced Air |
| Stories Total | 2 |
| Size Interior | 4804 |
| Type | House |
| Utility Water | Municipal Water |
Parking
| Attached Garage |
Land
| Access Type | Road Access |
| Acreage | No |
| Land Amenities | Golf Nearby, Hospital, Public Transit, Schools, Shopping |
| Sewer | Municipal Sewage System |
| Size Depth | 116 Ft |
| Size Frontage | 80 Ft |
| Size Total Text | Under 1/2 Acre |
| Zoning Description | R1-10 |
Rooms
| Level | Type | Length | Width | Dimensions |
|---|---|---|---|---|
| Lower Level | 3pc Bathroom | Measurements not available | ||
| Lower Level | 3pc Bathroom | Measurements not available | ||
| Lower Level | 3pc Bathroom | Measurements not available | ||
| Lower Level | Eat In Kitchen | 18'6'' x 12'10'' | ||
| Lower Level | Den | 12'0'' x 11'0'' | ||
| Lower Level | Bedroom | 12'0'' x 9'0'' | ||
| Lower Level | Bedroom | 11'7'' x 12'3'' | ||
| Lower Level | Bedroom | 12'0'' x 16'8'' |
https://www.realtor.ca/real-estate/26496002/388-grangeover-avenue-unit-lower-london
Interested?
Contact us for more information

Angel Chan
Salesperson
(519) 649-6933

519 York Street
London, Ontario N6B 1R4
(519) 649-6900
(519) 649-6933
www.streetcityrealty.com
