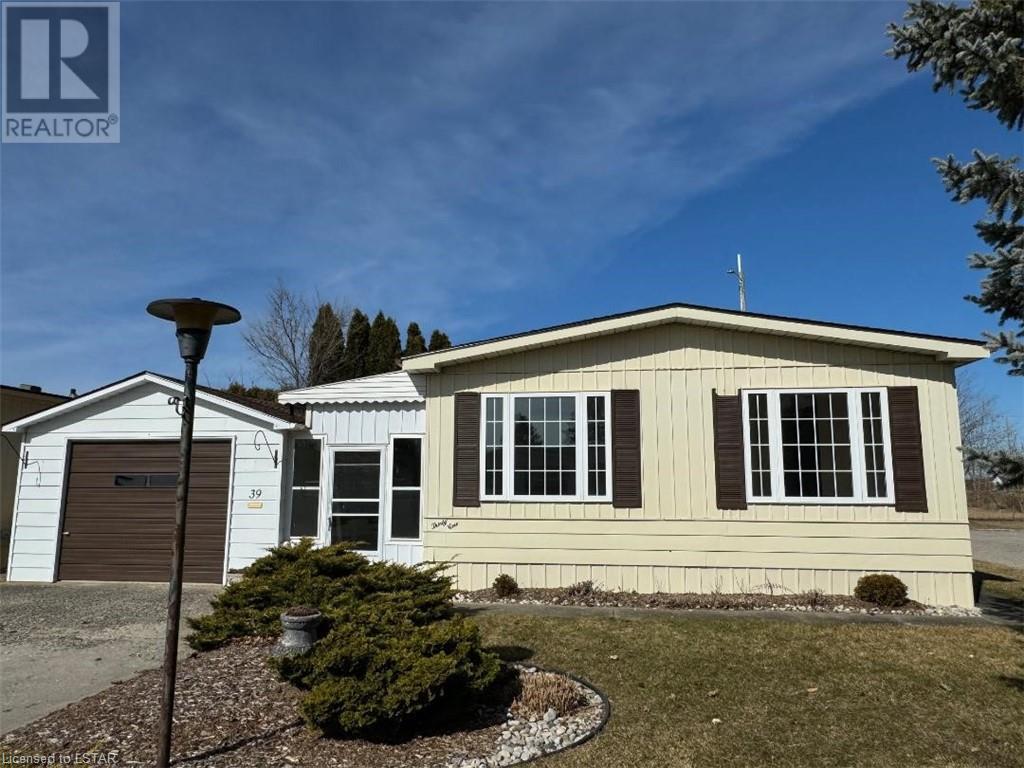39 Miller Street Strathroy, Ontario N7G 1A5
$199,900
This two bedroom, two bathroom modular home is situated in the serene adult lifestyle community of Twin Elms Estates, just 20 minutes west of London on the south edge of of Strathroy. The location offers a peaceful retreat while being in close proximity to various conveniences such as a golf course, Walmart, Canadian Tire, restaurants, and the dog park, providing a comfortable and convenient living experience. The park features a clubhouse that offers a wide range of activities for residents to enjoy. Although the home requires some tender loving care, particularly in the form of new flooring, a coat of paint and a new kitchen, its solid structure and abundant potential make it a promising investment that you can finish the way you would want it. Positioned on a corner lot near the park's back entrance, the interior of the home comprises a bright living room, dining room, a kitchen, two bedrooms, and two bathrooms, with an ensuite adjoining the spacious primary bedroom. The primary bedroom includes a walk-in closet and a patio walkout leading to the rear sun deck. Additionally, the home is accompanied by a single-car garage connected to the main house by a breezeway. Twin Elms Estates is a meticulously maintained 55+ adult lifestyle community, exuding a tranquil ambiance evident in the well-cared-for properties that line its streets. This charming community promises a comfortable and inviting setting for those seeking a peaceful and vibrant living environment. Land lease fees for new owners $626.49/month and taxes are $126.39 per month. (id:37319)
Property Details
| MLS® Number | 40547474 |
| Property Type | Single Family |
| Amenities Near By | Golf Nearby, Playground, Shopping |
| Communication Type | High Speed Internet |
| Features | Corner Site, Automatic Garage Door Opener |
| Parking Space Total | 3 |
| Structure | Shed |
Building
| Bathroom Total | 2 |
| Bedrooms Above Ground | 2 |
| Bedrooms Total | 2 |
| Appliances | Dryer, Washer |
| Architectural Style | Bungalow |
| Basement Development | Unfinished |
| Basement Type | Crawl Space (unfinished) |
| Construction Style Attachment | Detached |
| Cooling Type | None |
| Exterior Finish | Aluminum Siding |
| Fire Protection | Smoke Detectors |
| Fireplace Present | No |
| Heating Type | Forced Air |
| Stories Total | 1 |
| Size Interior | 1012 |
| Type | Modular |
| Utility Water | Municipal Water |
Parking
| Detached Garage |
Land
| Access Type | Road Access |
| Acreage | No |
| Land Amenities | Golf Nearby, Playground, Shopping |
| Landscape Features | Landscaped |
| Sewer | Septic System |
| Size Total Text | Under 1/2 Acre |
| Zoning Description | R4 |
Rooms
| Level | Type | Length | Width | Dimensions |
|---|---|---|---|---|
| Main Level | 3pc Bathroom | Measurements not available | ||
| Main Level | 4pc Bathroom | Measurements not available | ||
| Main Level | Bedroom | 10'0'' x 10'0'' | ||
| Main Level | Primary Bedroom | 17'0'' x 11'0'' | ||
| Main Level | Kitchen | 7'1'' x 8'11'' | ||
| Main Level | Dining Room | 11'0'' x 10'0'' | ||
| Main Level | Living Room | 13'0'' x 11'0'' |
Utilities
| Electricity | Available |
https://www.realtor.ca/real-estate/26569650/39-miller-street-strathroy
Interested?
Contact us for more information

Jamey Cann
Salesperson
(519) 245-6704
www.ifanyonecann.com
www.facebook.com/JameyCannRealtor
ca.linkedin.com/pub/james-cann/57/16b/9a5/
15-51 Front Street East
Strathroy, Ontario N7G 1Y5
(519) 245-6700
(519) 245-5095
www.century21.ca/redribbonrealty


















