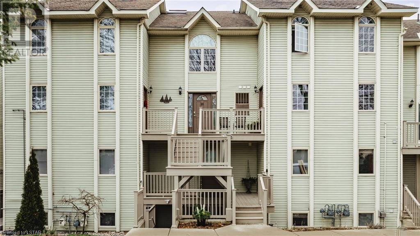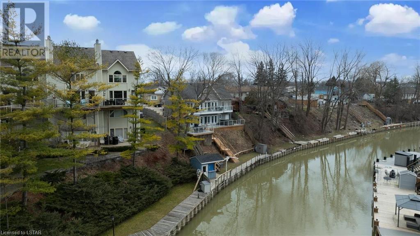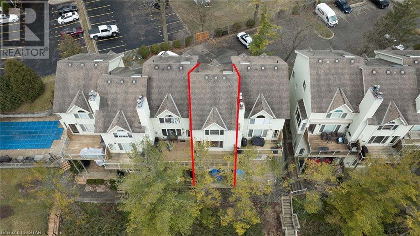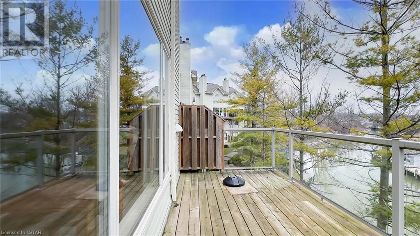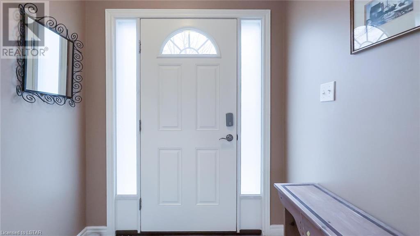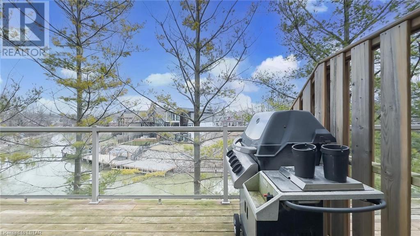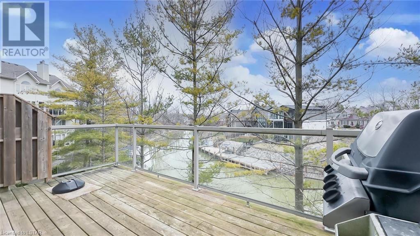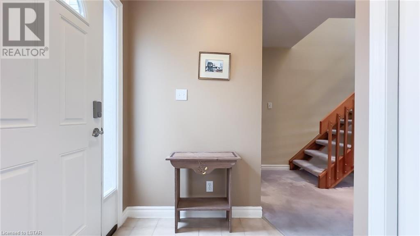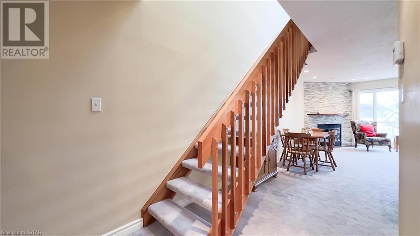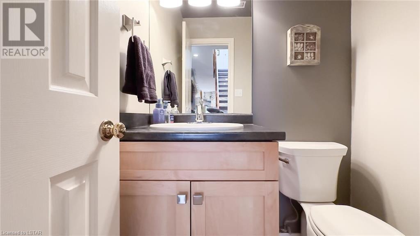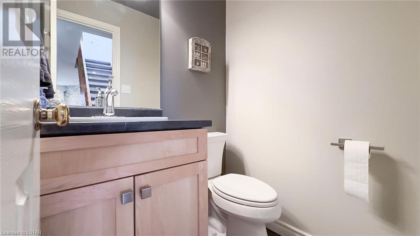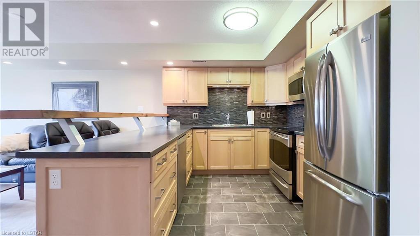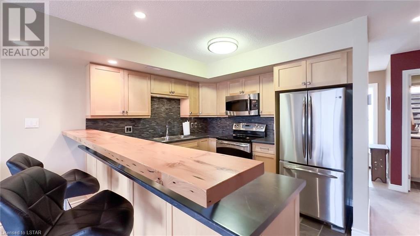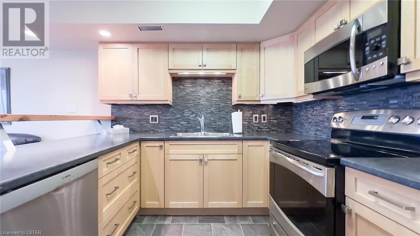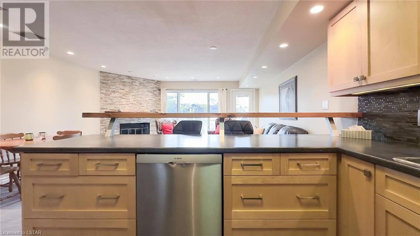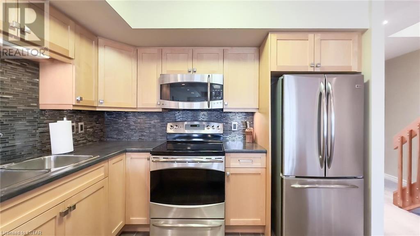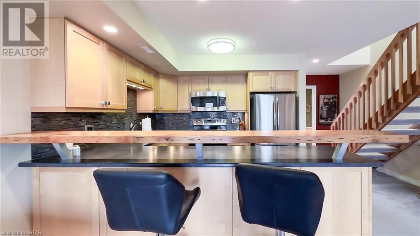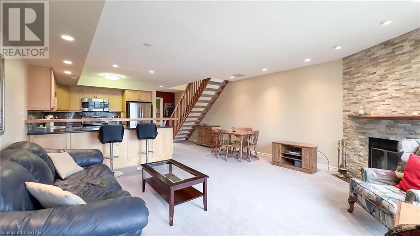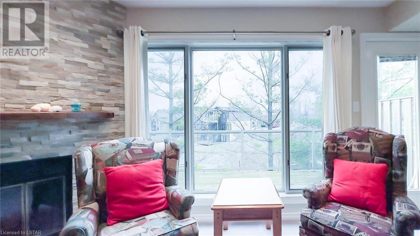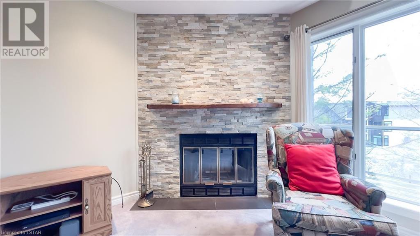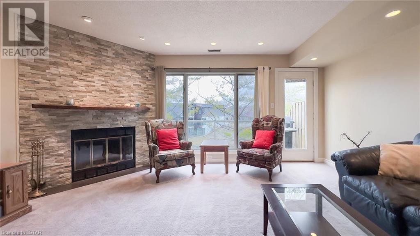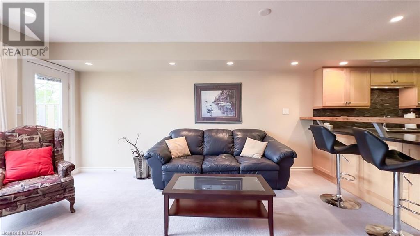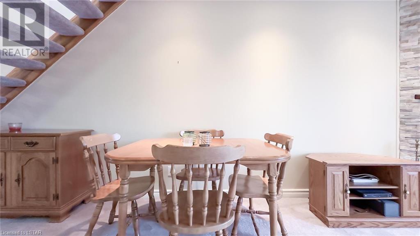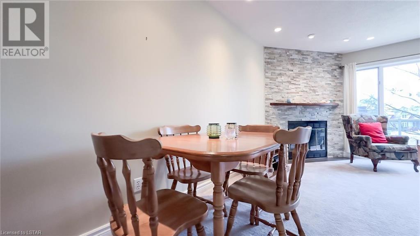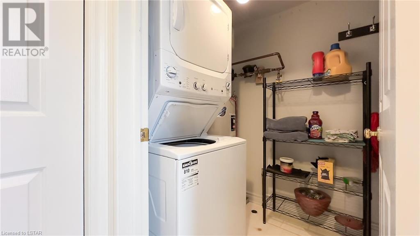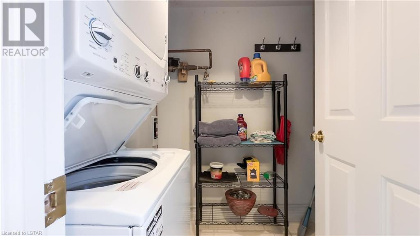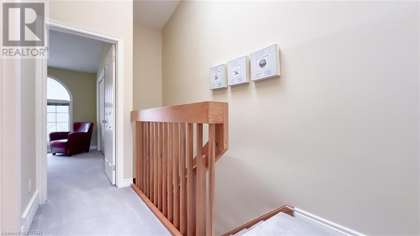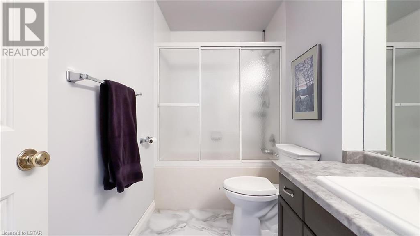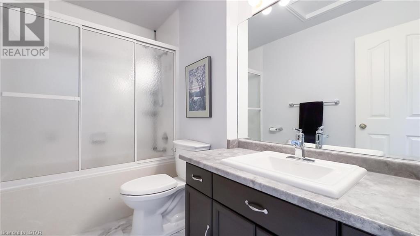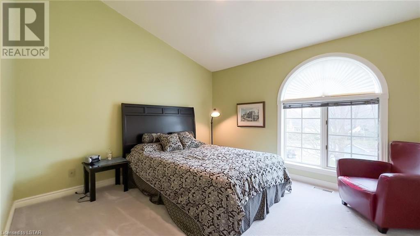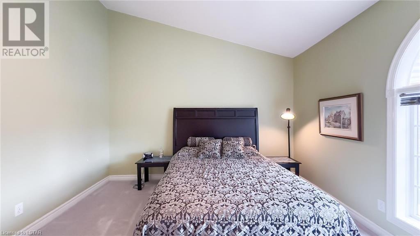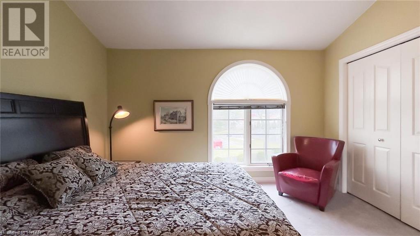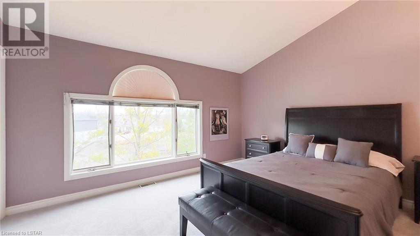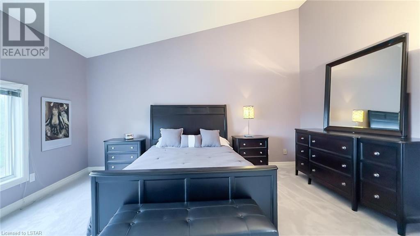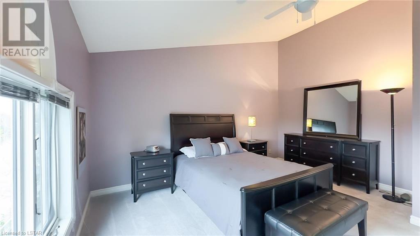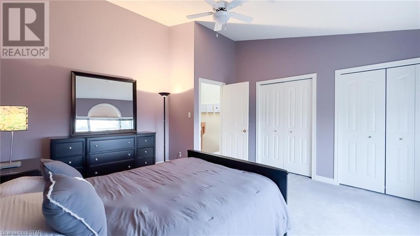40 Ontario Street S Unit# 20 Grand Bend, Ontario N0M 1T0
$575,000Maintenance, Insurance, Landscaping, Property Management, Parking
$513 Monthly
Maintenance, Insurance, Landscaping, Property Management, Parking
$513 MonthlyImmaculate 2 bedroom upper level riverfront condo in Grand Bend's Village on the Ausable. This waterfront complex has undergone numerous updates including decks with glass railings to enhance beautiful sight lines down the river. Very appealing landscaping and grounds feature a sparkling saltwater pool, and boardwalk along the river! Boat docking as it becomes available. This condo has been cared for and updated by the owners, and shows very well! Open main floor plan with new kitchen. Custom cabinetry, glass backsplash, stainless steel appliances and eating bar. Extra nice. Living room is spacious, with natural wood burning fireplace, ledge rock facade, and wooden mantle. This is an upper level unit and the deck off of the living room is ideal for dining, bbqing, and enjoying the riverfront views. Just relax and watch the boats slip by! Main floor also has a 2 pc bath and laundry/utility room. Open staircase leads to the 2nd level where you'll find a spacious master suite, an additional bedroom with plenty of storage, and a full bathroom. Vaulted ceilings and an upper level skylight keep everything bright and welcoming. One designated parking space with visitor parking available. Location is great - just a short walk to Main St., the Beach, restaurants, shopping and all of the new amenities that Grand Bend has to offer! No short term weekly rentals here. This is the perfect way to enjoy the Grand Bend lifestyle, worry free and at a reasonable price. Boating, entertaining, beaches, wineries, golf, theatre - What more could you ask for? (id:37319)
Property Details
| MLS® Number | 40548508 |
| Property Type | Single Family |
| Amenities Near By | Golf Nearby, Shopping |
| Features | Cul-de-sac, Southern Exposure, Balcony |
| Parking Space Total | 1 |
| Water Front Name | Ausable River |
| Water Front Type | Waterfront On River |
Building
| Bathroom Total | 2 |
| Bedrooms Above Ground | 2 |
| Bedrooms Total | 2 |
| Appliances | Dishwasher, Dryer, Refrigerator, Stove, Washer, Window Coverings |
| Architectural Style | 2 Level |
| Basement Type | None |
| Construction Style Attachment | Attached |
| Cooling Type | Central Air Conditioning |
| Exterior Finish | Vinyl Siding |
| Fireplace Present | No |
| Half Bath Total | 1 |
| Heating Fuel | Electric |
| Heating Type | Forced Air |
| Stories Total | 2 |
| Size Interior | 1125 |
| Type | Apartment |
| Utility Water | Municipal Water |
Land
| Access Type | Road Access |
| Acreage | No |
| Land Amenities | Golf Nearby, Shopping |
| Sewer | Municipal Sewage System |
| Surface Water | River/stream |
| Zoning Description | Res |
Rooms
| Level | Type | Length | Width | Dimensions |
|---|---|---|---|---|
| Second Level | 4pc Bathroom | 9'6'' x 5'2'' | ||
| Second Level | Bedroom | 12'3'' x 12'11'' | ||
| Second Level | Primary Bedroom | 15'5'' x 14'3'' | ||
| Main Level | 2pc Bathroom | 4'4'' x 4'11'' | ||
| Main Level | Laundry Room | 8'0'' x 4'11'' | ||
| Main Level | Living Room | 15'7'' x 16'8'' | ||
| Main Level | Dining Room | 8'5'' x 6'8'' | ||
| Main Level | Kitchen | 10'0'' x 9'7'' |
https://www.realtor.ca/real-estate/26592853/40-ontario-street-s-unit-20-grand-bend
Interested?
Contact us for more information

Mark Hallman
Salesperson
www.mark-hallman.c21.ca

10 Erin Place
Grand Bend, Ontario N0M 1T0
(519) 238-8321
(519) 238-6948
firstcandian.c21.ca/

Kim Mccann
Broker
www.kim-mccann.c21.ca

10 Erin Place
Grand Bend, Ontario N0M 1T0
(519) 238-8321
(519) 238-6948
firstcandian.c21.ca/
