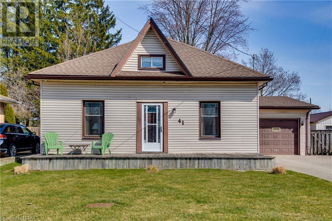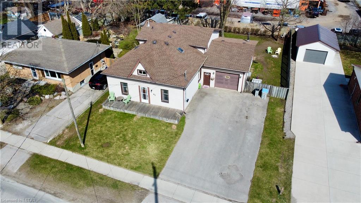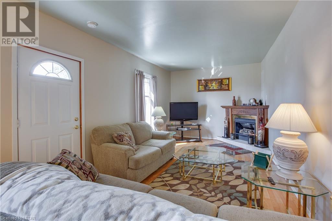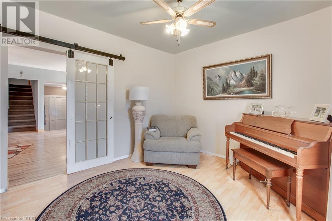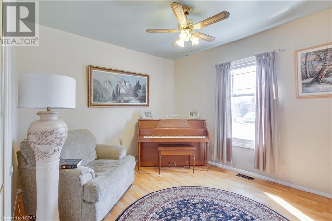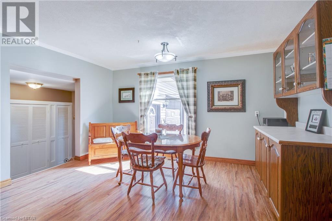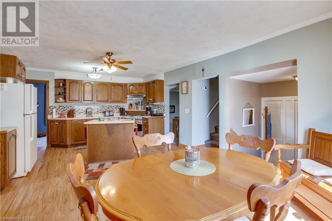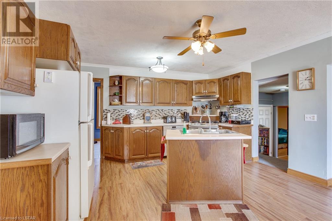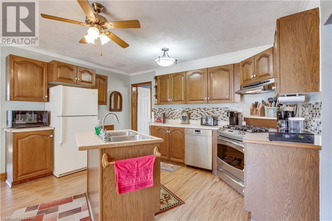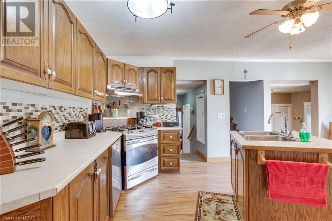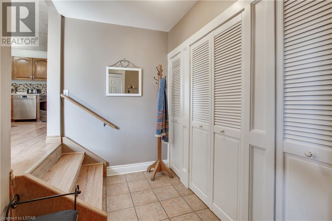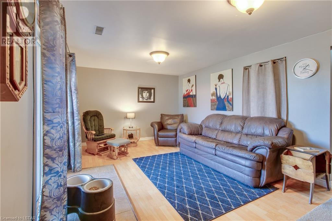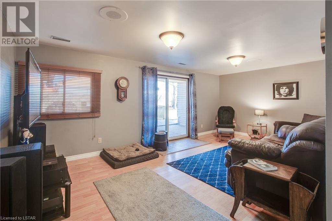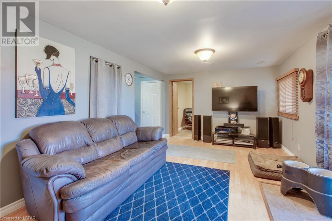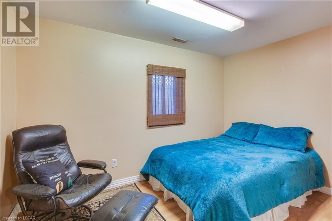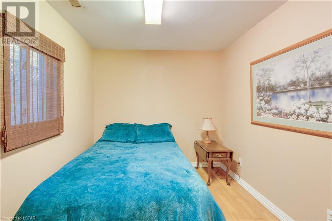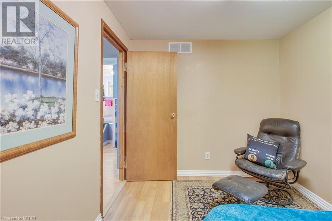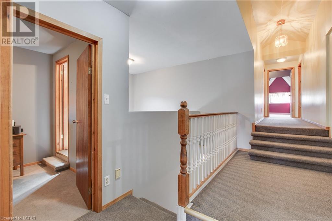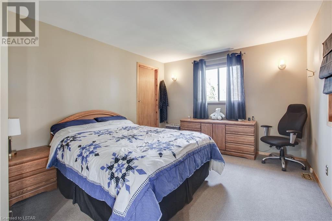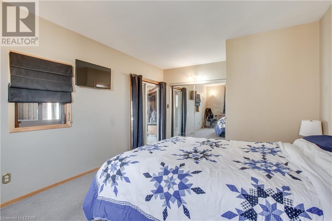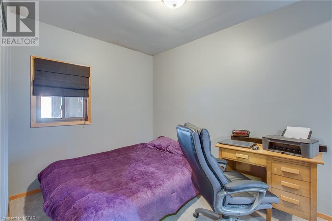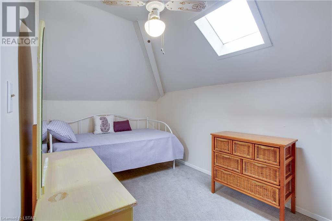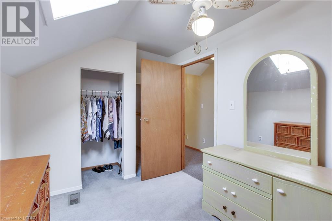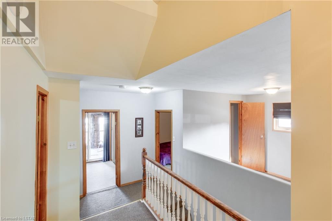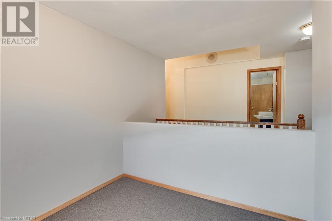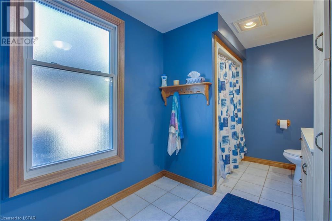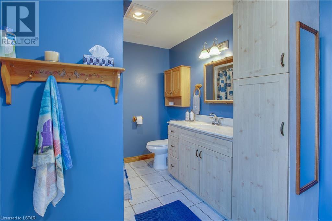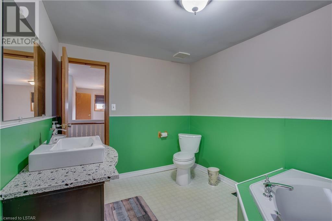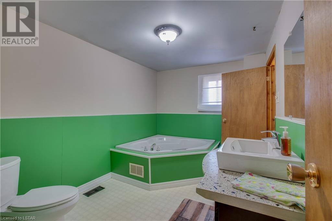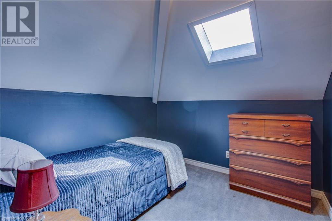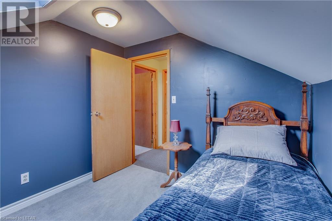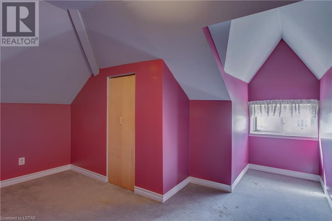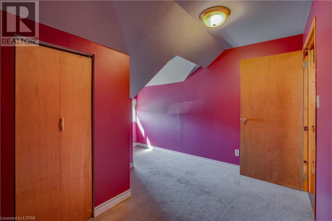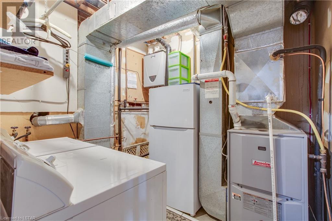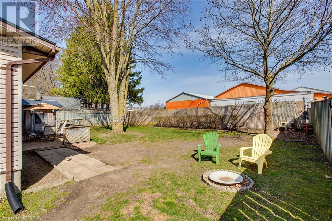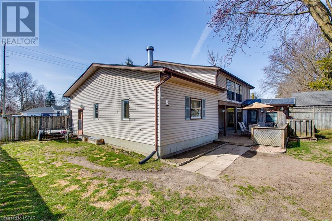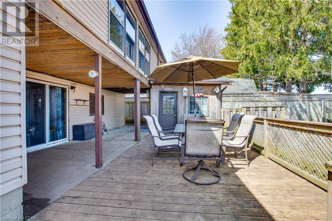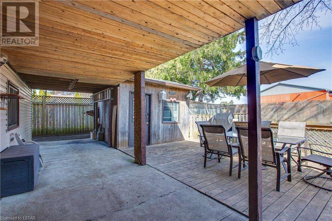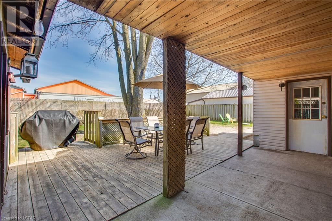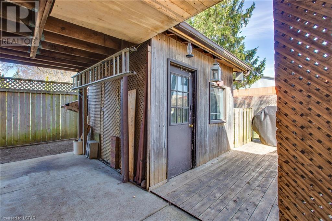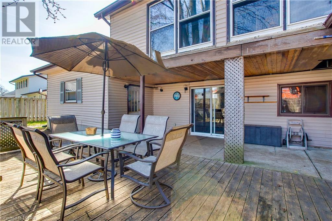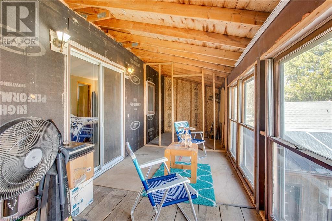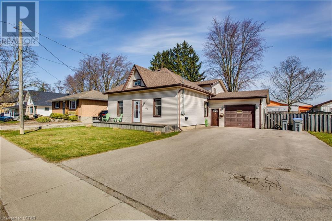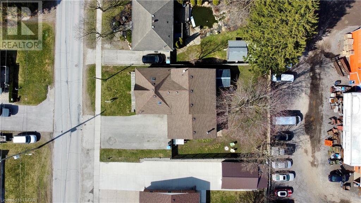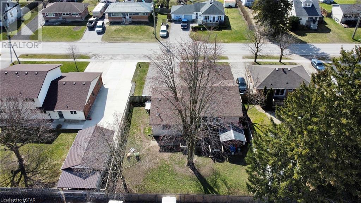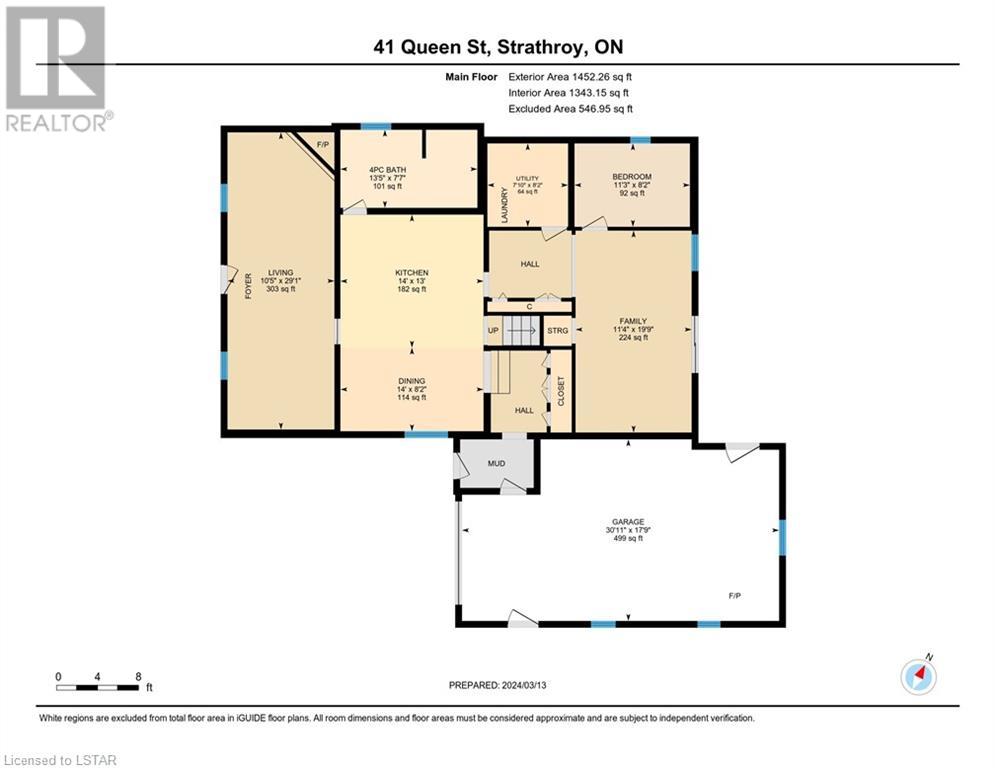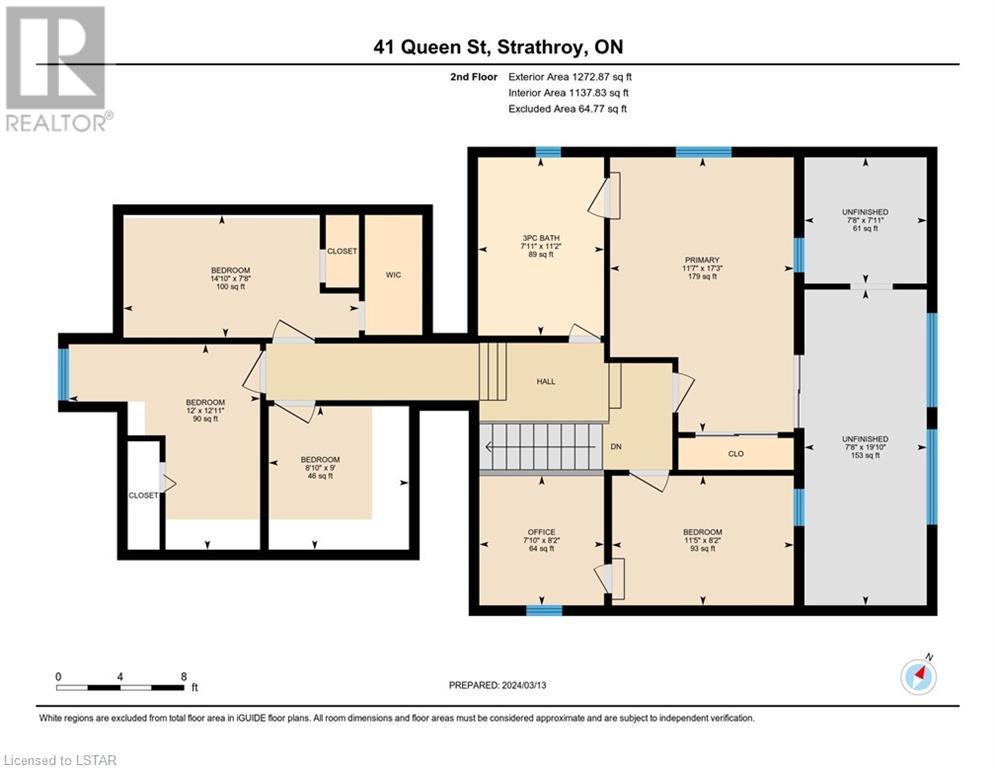41 Queen Street Strathroy, Ontario N7G 2H5
$599,900
Introducing 41 Queen Street in Strathroy. This location is right where you want to be. It is close to shopping, grocery stores, local school, trails, restaurants and more. This property has a car and a half insulated garage with 60 amp service and is ideal for hobbyist. As you begin exploring the interior of the house, the kitchen/dining room is a great open space with the sink in the island and a lot of cupboard space. The front living room has a gas fireplace. The lower level has a bedroom and beside that is the family room which has a sliding door out to the backyard patio. Upstairs includes two bedrooms, an office/sitting area, two bonus rooms and the master bedroom with Jack and Jill into the 3 piece bathroom. The back side of the master has a sliding door leading to a storage space, which is perfect for a relaxing sitting space or you can finish it to your desire. The back yard is fully fenced in and has two mature trees. In the front yard, enjoy the front porch and ample parking up to 6 spaces. Some recent updates include the roof (2017), tankless water heater (2020) and furnace and AC roughly 10 years ago. You don't want to miss out on this amazing property! (id:37319)
Open House
This property has open houses!
1:00 pm
Ends at:3:00 pm
Property Details
| MLS® Number | 40554317 |
| Property Type | Single Family |
| Amenities Near By | Golf Nearby, Hospital, Park, Place Of Worship, Schools, Shopping |
| Communication Type | High Speed Internet |
| Community Features | School Bus |
| Features | Paved Driveway, Skylight, Automatic Garage Door Opener |
| Parking Space Total | 7 |
| Structure | Shed, Porch |
Building
| Bathroom Total | 2 |
| Bedrooms Above Ground | 4 |
| Bedrooms Total | 4 |
| Appliances | Central Vacuum, Dishwasher, Dryer, Refrigerator, Washer, Gas Stove(s), Hood Fan, Window Coverings, Garage Door Opener |
| Basement Development | Unfinished |
| Basement Type | Crawl Space (unfinished) |
| Constructed Date | 1890 |
| Construction Style Attachment | Detached |
| Cooling Type | Central Air Conditioning |
| Exterior Finish | Vinyl Siding |
| Fire Protection | Smoke Detectors |
| Fireplace Present | Yes |
| Fireplace Total | 1 |
| Fixture | Ceiling Fans |
| Heating Type | Forced Air |
| Size Interior | 2480 |
| Type | House |
| Utility Water | Municipal Water |
Parking
| Attached Garage |
Land
| Access Type | Road Access |
| Acreage | No |
| Land Amenities | Golf Nearby, Hospital, Park, Place Of Worship, Schools, Shopping |
| Sewer | Municipal Sewage System |
| Size Depth | 120 Ft |
| Size Frontage | 70 Ft |
| Size Irregular | 0.194 |
| Size Total | 0.194 Ac|under 1/2 Acre |
| Size Total Text | 0.194 Ac|under 1/2 Acre |
| Zoning Description | R1 |
Rooms
| Level | Type | Length | Width | Dimensions |
|---|---|---|---|---|
| Second Level | Bonus Room | 9'0'' x 8'10'' | ||
| Second Level | Storage | 27'9'' x 7'8'' | ||
| Second Level | Bedroom | 12'11'' x 12'0'' | ||
| Second Level | Bonus Room | 7'8'' x 14'10'' | ||
| Second Level | 3pc Bathroom | 11'2'' x 7'11'' | ||
| Second Level | Primary Bedroom | 17'3'' x 11'7'' | ||
| Second Level | Sitting Room | 8'2'' x 7'10'' | ||
| Second Level | Bedroom | 8'2'' x 11'5'' | ||
| Main Level | Utility Room | 8'2'' x 7'10'' | ||
| Main Level | Bedroom | 8'2'' x 11'3'' | ||
| Main Level | Family Room | 19'9'' x 11'4'' | ||
| Main Level | 4pc Bathroom | 7'7'' x 13'5'' | ||
| Main Level | Kitchen/dining Room | 21'2'' x 14'0'' | ||
| Main Level | Living Room | 21'1'' x 10'5'' |
Utilities
| Natural Gas | Available |
https://www.realtor.ca/real-estate/26623399/41-queen-street-strathroy
Interested?
Contact us for more information

Jason Harvey
Salesperson
(519) 672-5145

103-240 Waterloo Street
London, Ontario N6B 2N4
(519) 672-9880
(519) 672-5145
www.royallepagetriland.com
