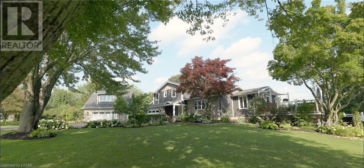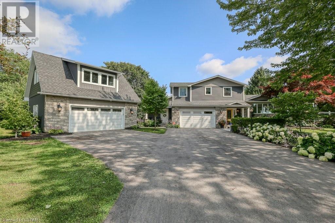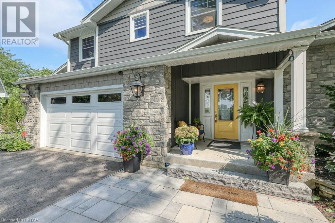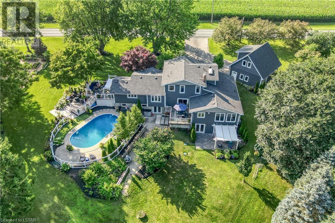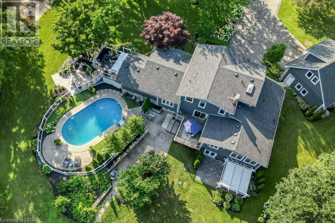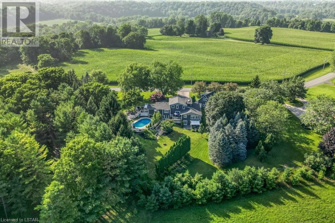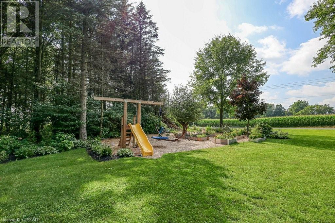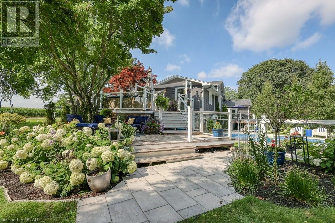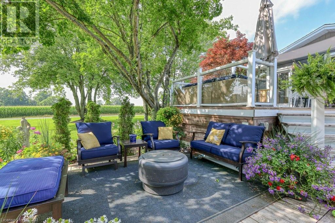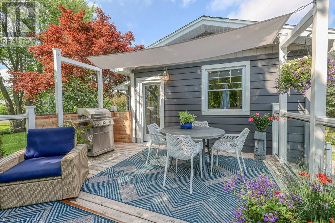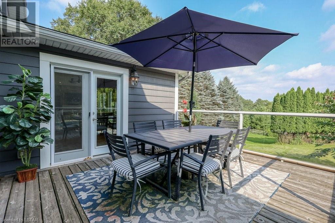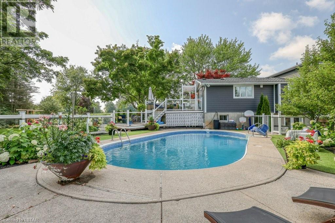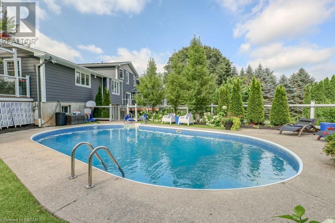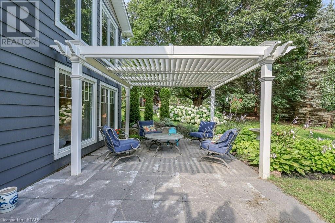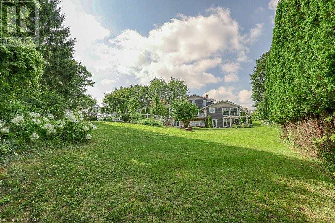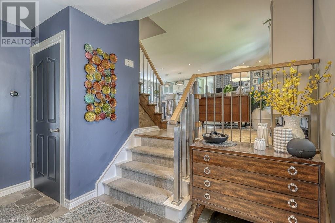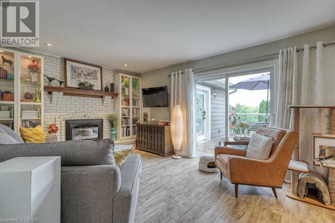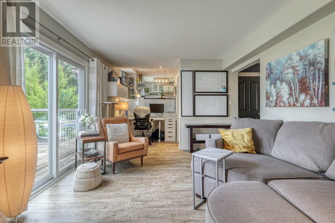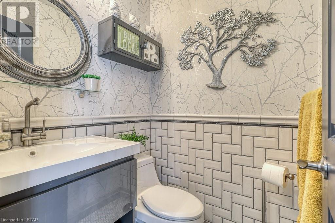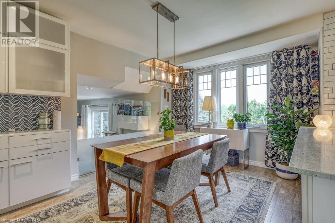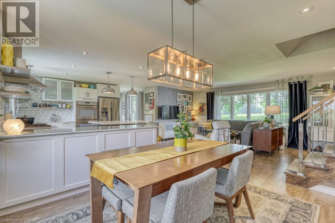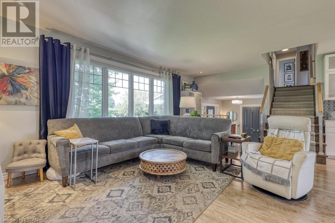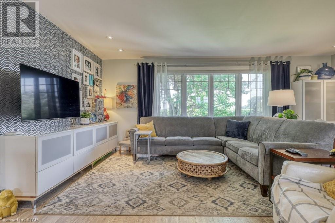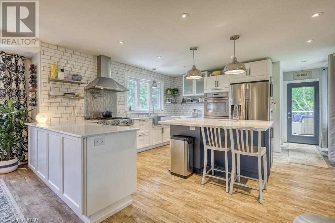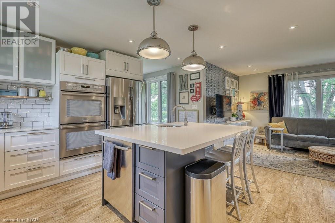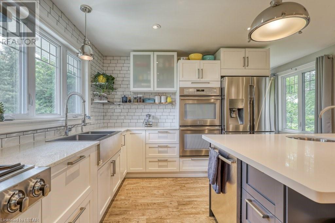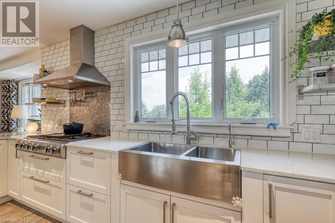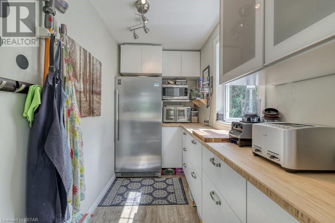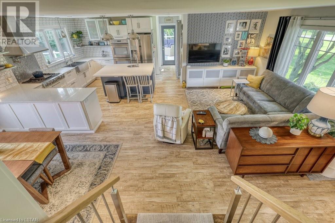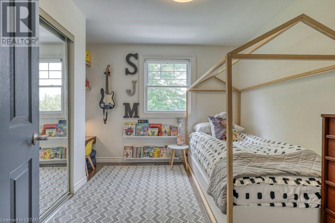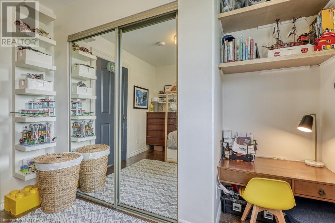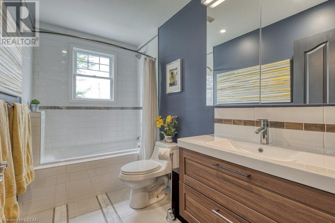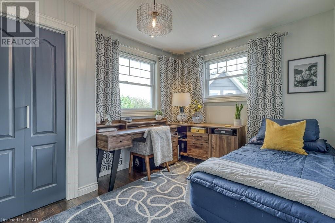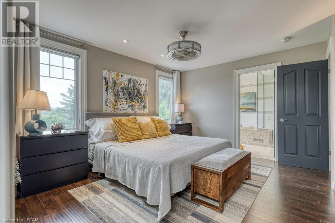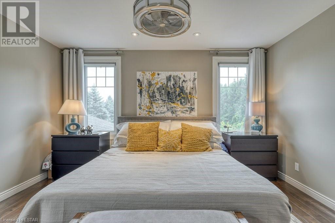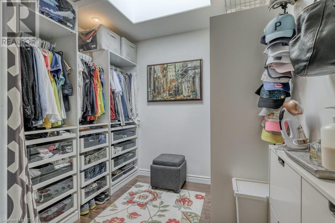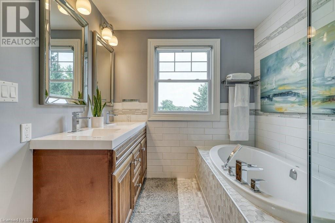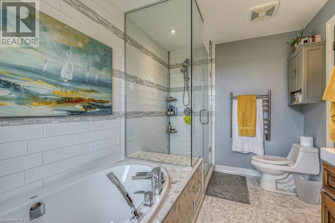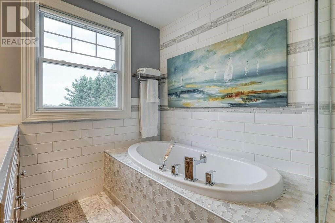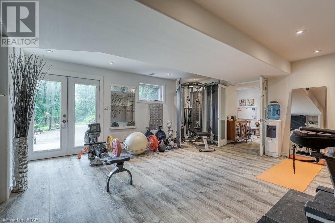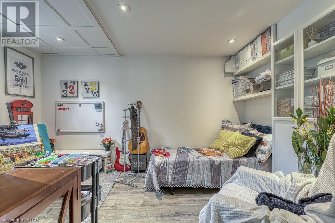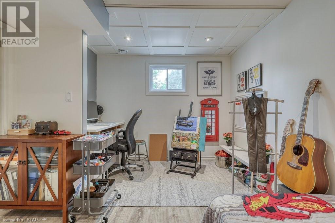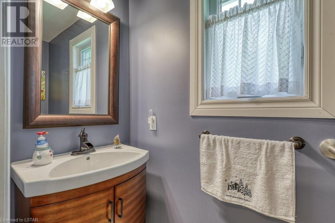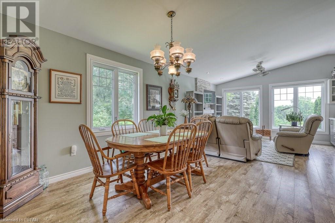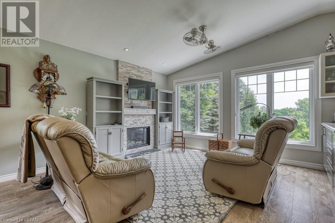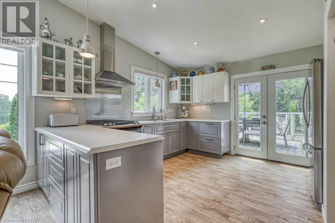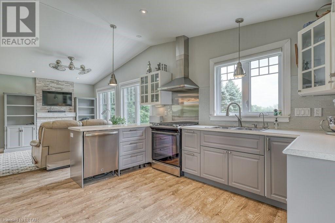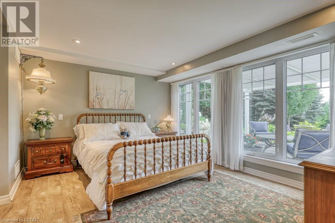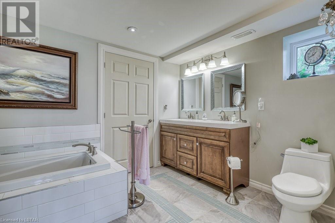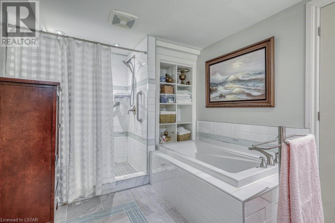41821 Sparta Line Union, Ontario N0L 2L0
$1,672,000
2-Family Forest Oasis - 5min From Beach. Imagine owning a house you can't wait to come home to. This sliver of heaven has one-of-a-kind nature views out every window. Lush green gardens pull you outside from the open concept, custom designed, two-family residence. Spectacular sunsets bid you goodnight from the multi-tiered cedar deck kissed up next to an Amore Maple. The hug of two towering Silver Maples provides ample shade for front-yard family fun. Too hot? Cool off in the saltwater pool nestled in a backyard oasis framed in glass. 4 separate outside spaces allows for togetherness or privacy–the best of multi-family living. New driveway has parking for 8; large country lot accommodates many more. 3 BDRM main residence is a 5 level, side split with 2.5 baths, bright solid surface kitchen for easy meal prep and entertaining. The secondary residence is no mere granny suite, boasting grand windows, full ensuite–designed with mobility in mind. Large shop holds all your beach-ready toys. (id:37319)
Property Details
| MLS® Number | 40570123 |
| Property Type | Single Family |
| Amenities Near By | Beach, Golf Nearby |
| Communication Type | High Speed Internet |
| Community Features | Quiet Area |
| Equipment Type | None |
| Features | Paved Driveway, Skylight, Country Residential, Automatic Garage Door Opener, In-law Suite |
| Parking Space Total | 11 |
| Pool Type | Inground Pool |
| Rental Equipment Type | None |
| Structure | Porch |
Building
| Bathroom Total | 5 |
| Bedrooms Above Ground | 3 |
| Bedrooms Below Ground | 1 |
| Bedrooms Total | 4 |
| Appliances | Dishwasher, Dryer, Freezer, Oven - Built-in, Refrigerator, Stove, Water Softener, Washer, Range - Gas, Hood Fan, Garage Door Opener |
| Basement Development | Finished |
| Basement Type | Full (finished) |
| Construction Style Attachment | Detached |
| Cooling Type | Central Air Conditioning |
| Exterior Finish | Stone, Hardboard |
| Fire Protection | Smoke Detectors |
| Fireplace Present | Yes |
| Fireplace Total | 2 |
| Fireplace Type | Insert |
| Fixture | Ceiling Fans |
| Foundation Type | Poured Concrete |
| Half Bath Total | 2 |
| Heating Fuel | Natural Gas |
| Heating Type | Forced Air |
| Size Interior | 3922.4700 |
| Type | House |
| Utility Water | Drilled Well |
Parking
| Detached Garage |
Land
| Access Type | Road Access |
| Acreage | No |
| Land Amenities | Beach, Golf Nearby |
| Landscape Features | Landscaped |
| Sewer | Septic System |
| Size Frontage | 304 Ft |
| Size Total Text | 1/2 - 1.99 Acres |
| Zoning Description | A1 |
Rooms
| Level | Type | Length | Width | Dimensions |
|---|---|---|---|---|
| Second Level | Other | 5'3'' x 10'9'' | ||
| Second Level | Living Room | 19'4'' x 11'11'' | ||
| Second Level | Kitchen | 14'8'' x 14'7'' | ||
| Second Level | Dining Room | 10'1'' x 13'5'' | ||
| Third Level | Primary Bedroom | 13'6'' x 13'1'' | ||
| Third Level | Bedroom | 11'4'' x 9'10'' | ||
| Third Level | Bedroom | 11'8'' x 12'1'' | ||
| Third Level | 5pc Bathroom | 7'7'' x 11'6'' | ||
| Third Level | 4pc Bathroom | 5'4'' x 9'10'' | ||
| Basement | Utility Room | 9'9'' x 6'9'' | ||
| Basement | Utility Room | 11'0'' x 7'9'' | ||
| Basement | Storage | 7'10'' x 12'6'' | ||
| Basement | Laundry Room | 10'10'' x 9'8'' | ||
| Basement | Cold Room | 8'1'' x 7'2'' | ||
| Basement | Bedroom | 13'11'' x 15'2'' | ||
| Basement | 5pc Bathroom | Measurements not available | ||
| Lower Level | Office | 10'2'' x 13'4'' | ||
| Lower Level | Gym | 18'6'' x 5' | ||
| Main Level | Living Room | 14'7'' x 12'9'' | ||
| Main Level | Living Room | 21'2'' x 11'3'' | ||
| Main Level | Kitchen | 10'5'' x 12'10'' | ||
| Main Level | Foyer | 8'7'' x 11'7'' | ||
| Main Level | Foyer | 7'9'' x 7'11'' | ||
| Main Level | Dining Room | 14'8'' x 11'6'' | ||
| Main Level | 2pc Bathroom | 4'6'' x 4'1'' | ||
| Main Level | 2pc Bathroom | 2'10'' x 7'6'' |
Utilities
| Cable | Available |
| Electricity | Available |
| Natural Gas | Available |
| Telephone | Available |
https://www.realtor.ca/real-estate/26764419/41821-sparta-line-union
Interested?
Contact us for more information

Bruce Thomas
Salesperson
(519) 631-9716
www.linkedin.com/in/brucethomasroyallepage

808 Talbot Street
St. Thomas, Ontario N5P 1E2
(519) 633-0600
(519) 631-9716
www.royallepagetriland.com
