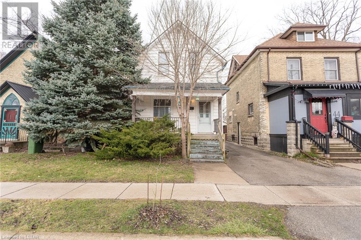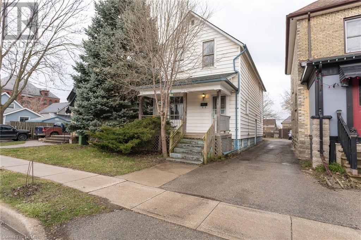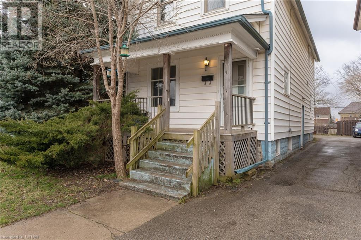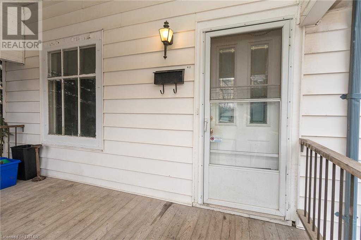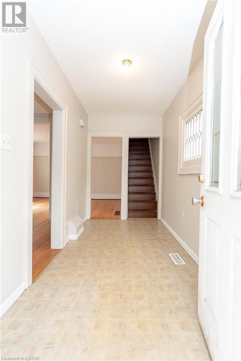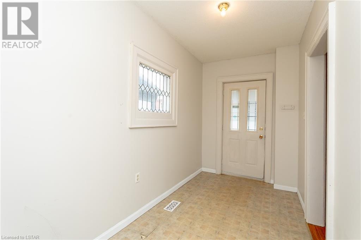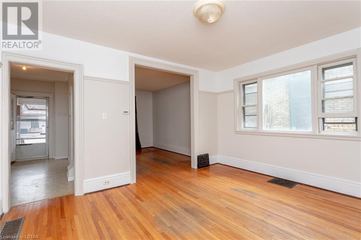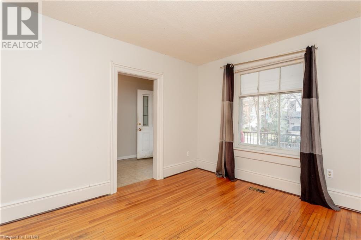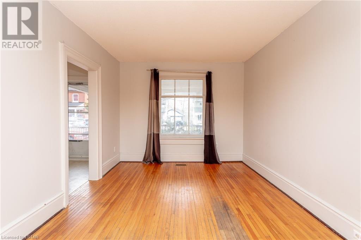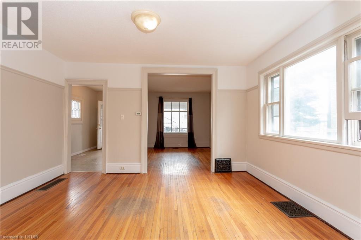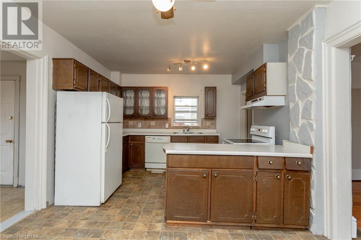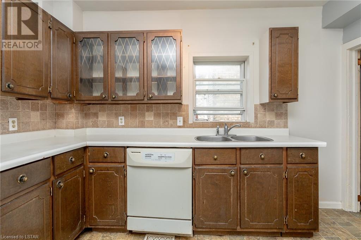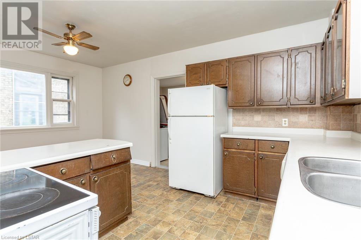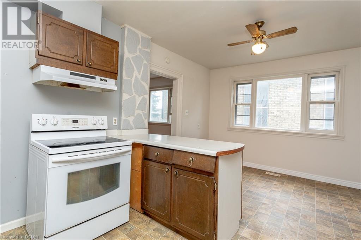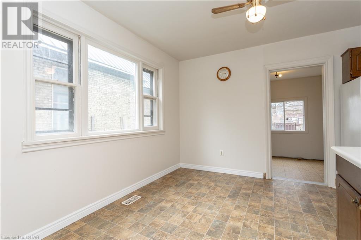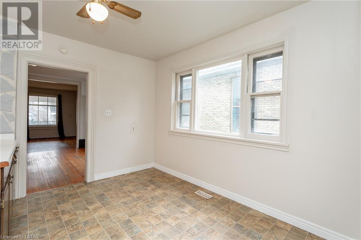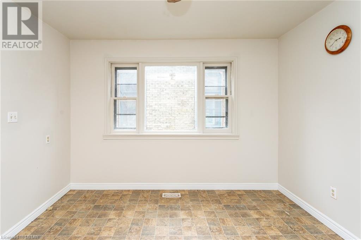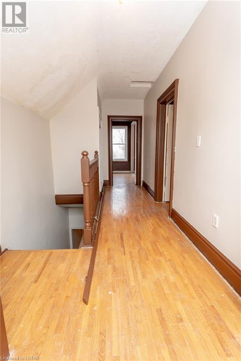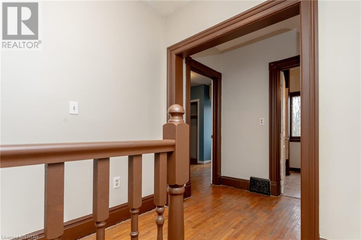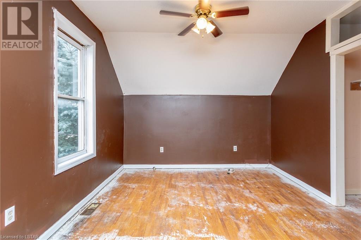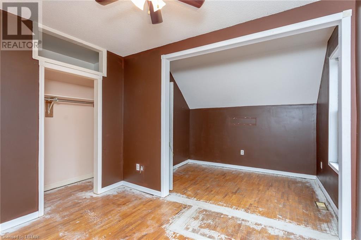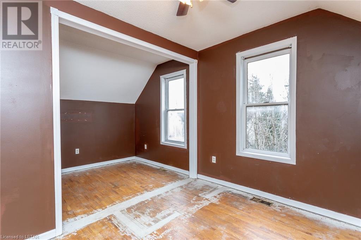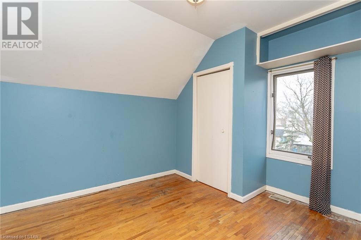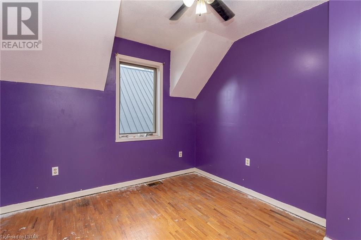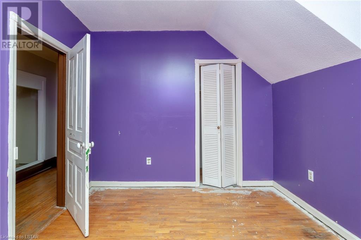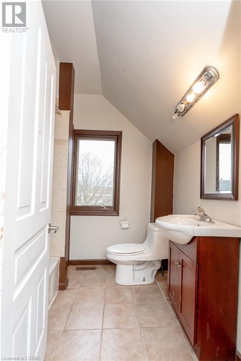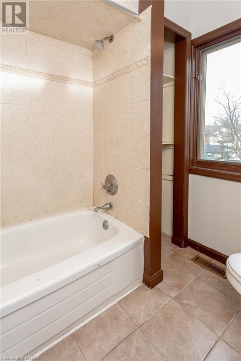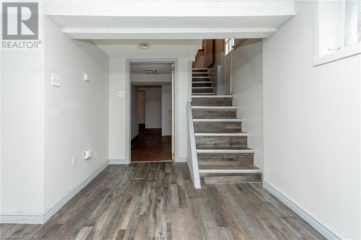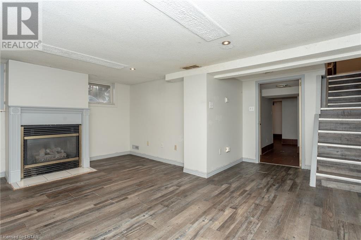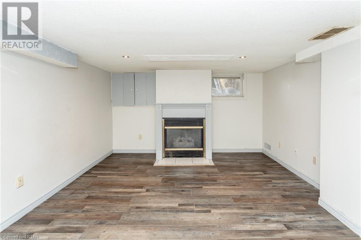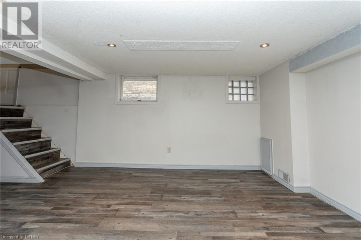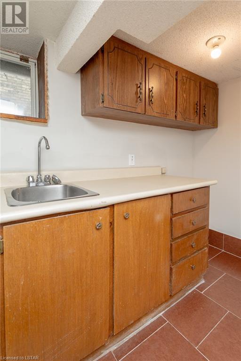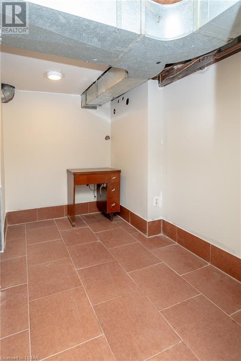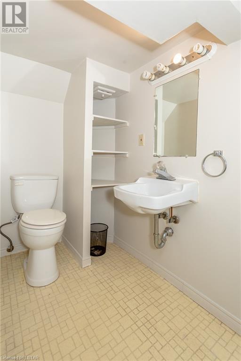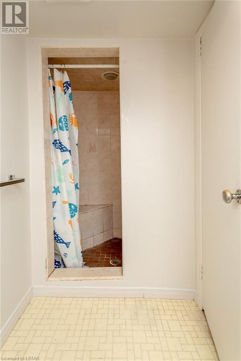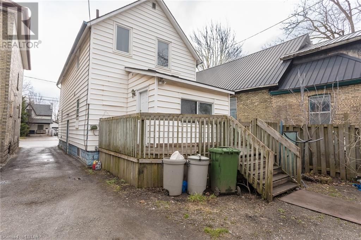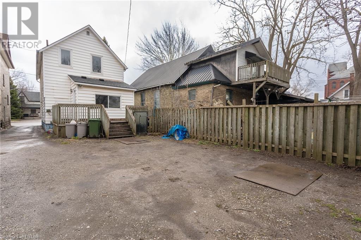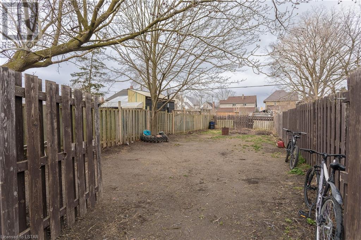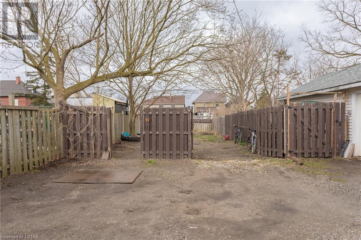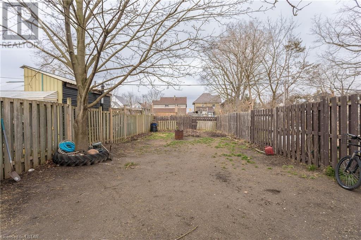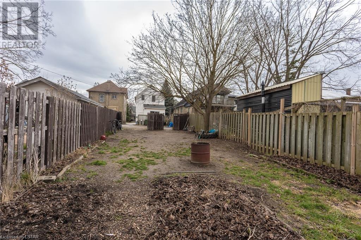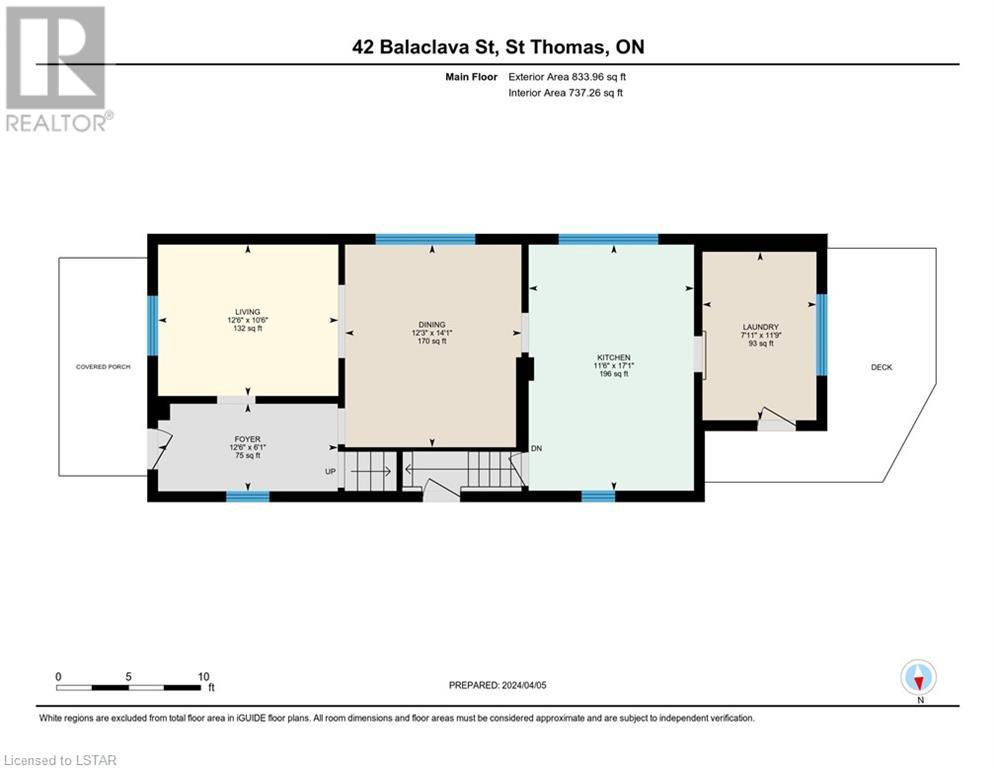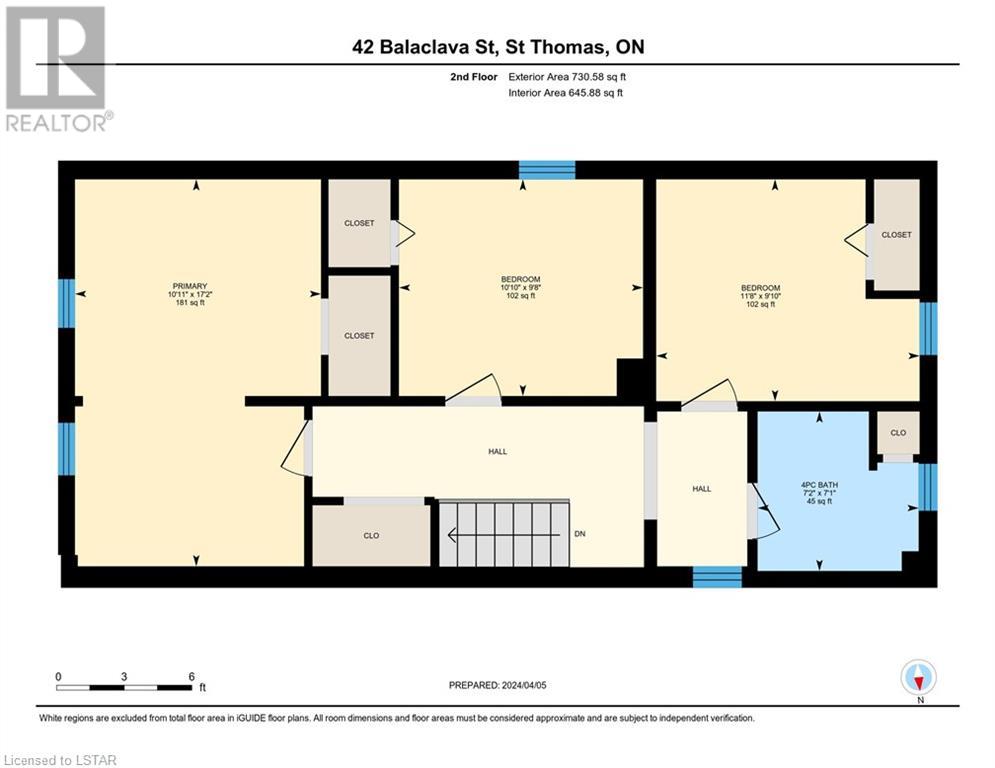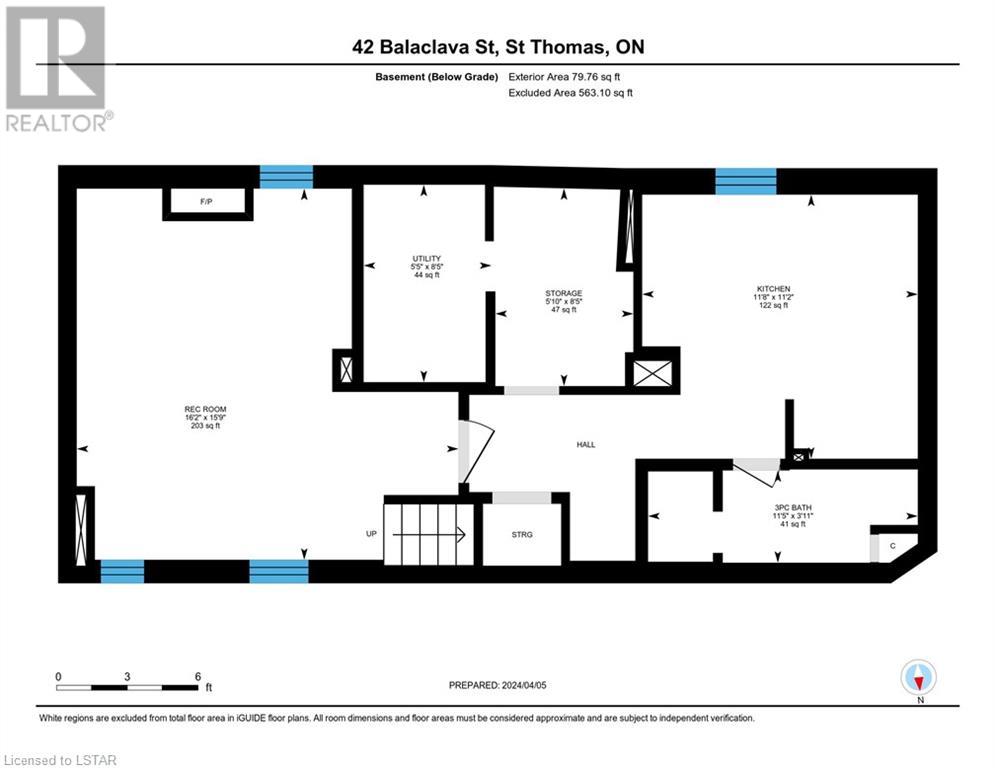42 Balaclava Street St. Thomas, Ontario N5P 3C4
$375,000
Ideal downtown location, walking distance to many great restaurants, shops and more. Ready to welcome you home, this property features 3 bedrooms all with hardwood floors, 2 full bathrooms and ample space for the family including the living room, formal dining room, eat in kitchen, plus rec room downstairs. The basement has been set up with a kitchenette and can have a separate entrance via the side door - ideal for multi-generation living with living space, full bathroom & kitchenette. Check out the full listing with the 360º virtual tour then book a time to see it in person. (id:37319)
Property Details
| MLS® Number | 40567711 |
| Property Type | Single Family |
| Amenities Near By | Place Of Worship, Playground, Public Transit, Schools, Shopping |
| Community Features | School Bus |
| Equipment Type | Water Heater |
| Features | Shared Driveway |
| Parking Space Total | 1 |
| Rental Equipment Type | Water Heater |
Building
| Bathroom Total | 2 |
| Bedrooms Above Ground | 3 |
| Bedrooms Total | 3 |
| Appliances | Dryer, Refrigerator, Stove, Washer |
| Basement Development | Finished |
| Basement Type | Full (finished) |
| Constructed Date | 1873 |
| Construction Style Attachment | Detached |
| Cooling Type | None |
| Exterior Finish | Aluminum Siding |
| Fire Protection | None |
| Fireplace Present | No |
| Foundation Type | Block |
| Heating Fuel | Natural Gas |
| Heating Type | Forced Air |
| Stories Total | 2 |
| Size Interior | 1946 |
| Type | House |
| Utility Water | Municipal Water |
Parking
| None |
Land
| Access Type | Road Access |
| Acreage | No |
| Land Amenities | Place Of Worship, Playground, Public Transit, Schools, Shopping |
| Sewer | Municipal Sewage System |
| Size Depth | 178 Ft |
| Size Frontage | 26 Ft |
| Size Irregular | 0.109 |
| Size Total | 0.109 Ac|under 1/2 Acre |
| Size Total Text | 0.109 Ac|under 1/2 Acre |
| Zoning Description | R3 |
Rooms
| Level | Type | Length | Width | Dimensions |
|---|---|---|---|---|
| Second Level | 4pc Bathroom | Measurements not available | ||
| Second Level | Bedroom | 11'8'' x 9'10'' | ||
| Second Level | Bedroom | 10'9'' x 9'7'' | ||
| Second Level | Primary Bedroom | 10'11'' x 17'2'' | ||
| Basement | Utility Room | 5'5'' x 8'4'' | ||
| Basement | Storage | 5'10'' x 8'4'' | ||
| Basement | 3pc Bathroom | Measurements not available | ||
| Basement | Kitchen | 11'8'' x 11'2'' | ||
| Basement | Recreation Room | 16'2'' x 15'8'' | ||
| Main Level | Laundry Room | 7'10'' x 11'8'' | ||
| Main Level | Kitchen | 11'5'' x 17'1'' | ||
| Main Level | Living Room | 12'6'' x 10'6'' | ||
| Main Level | Foyer | 12'5'' x 6'0'' |
Utilities
| Cable | Available |
| Electricity | Available |
| Natural Gas | Available |
| Telephone | Available |
https://www.realtor.ca/real-estate/26759079/42-balaclava-street-st-thomas
Interested?
Contact us for more information

Ainslee Tracey
Broker
(519) 631-9716
www.isellstthomas.com/
facebook.com/ISellStThomas
www.linkedin.com/profile/view?id=183898493&trk=nav_responsive_tab_profile
twitter.com/ISELLStThomas
https://www.instagram.com/isellstthomas/

808 Talbot Street
St. Thomas, Ontario N5P 1E2
(519) 633-0600
(519) 631-9716
www.royallepagetriland.com
