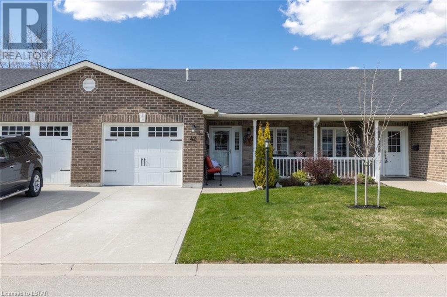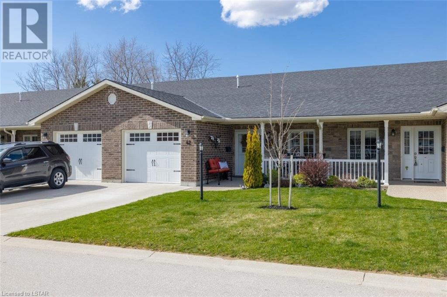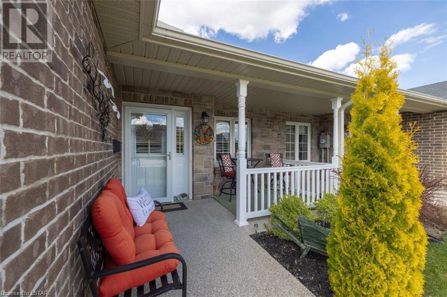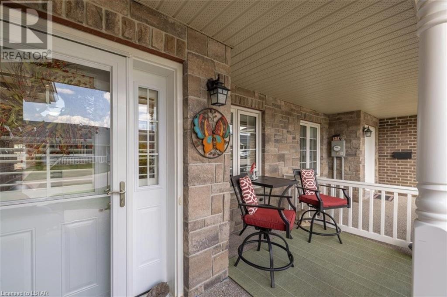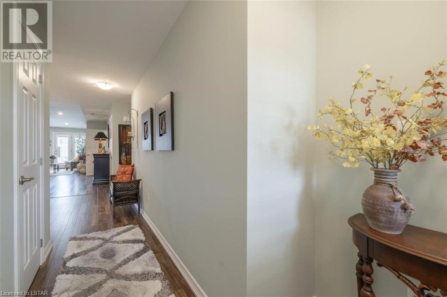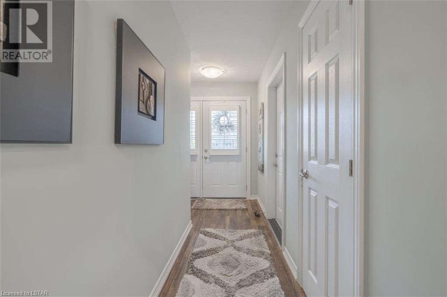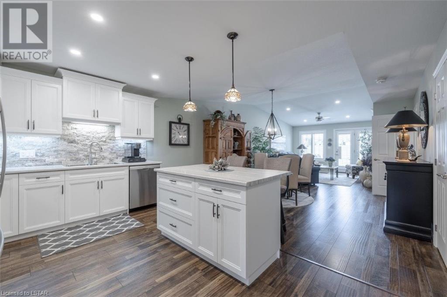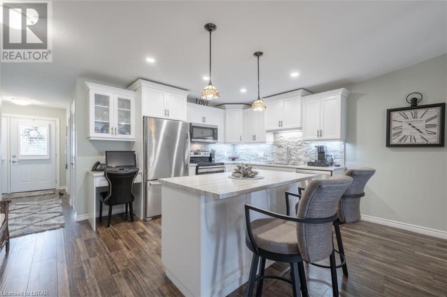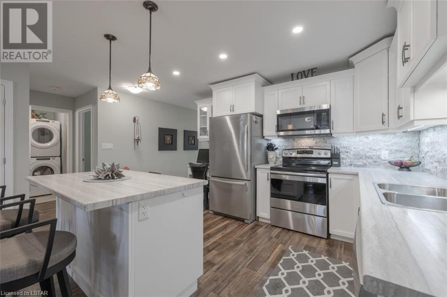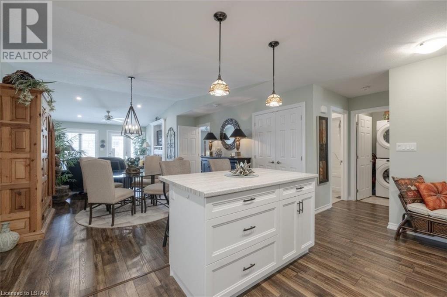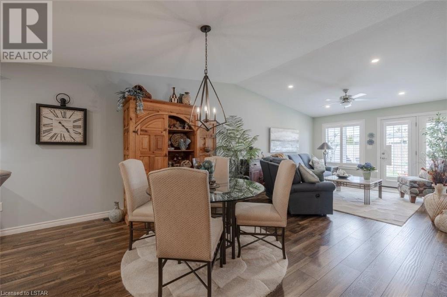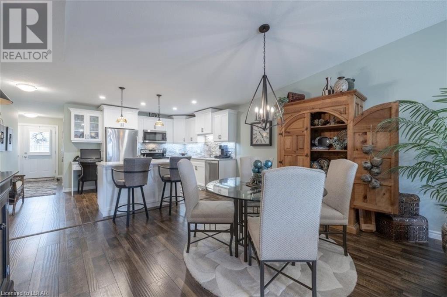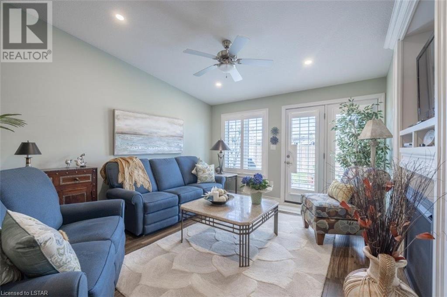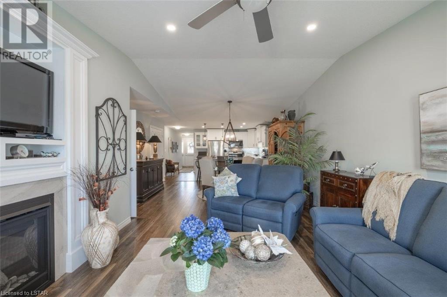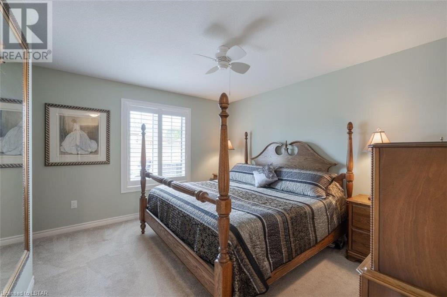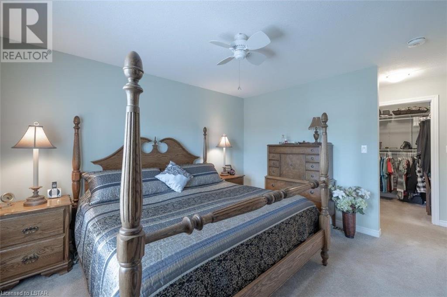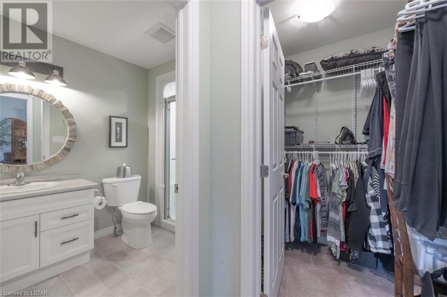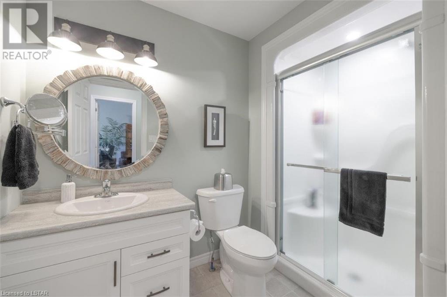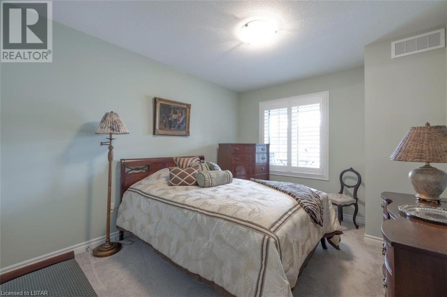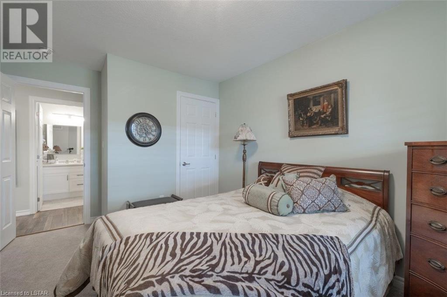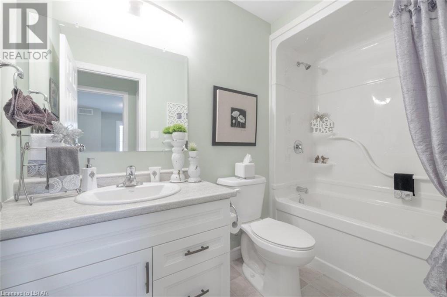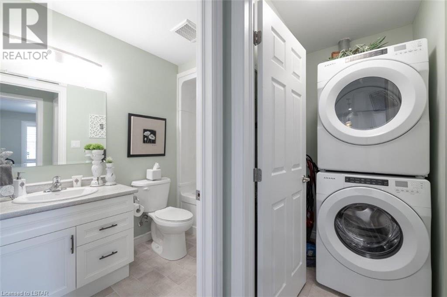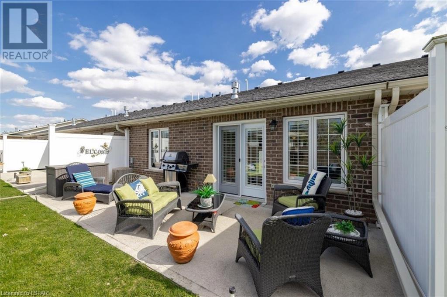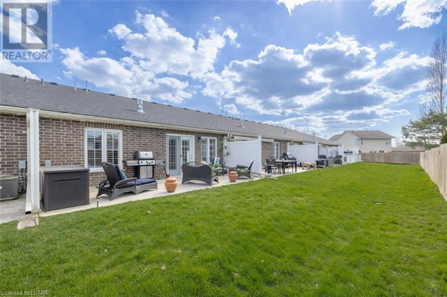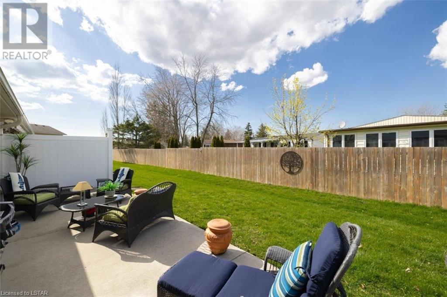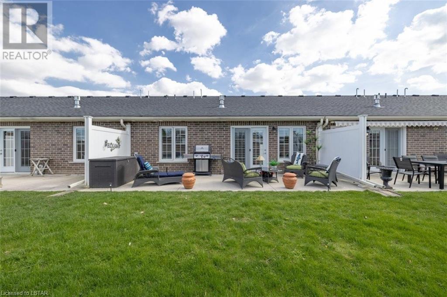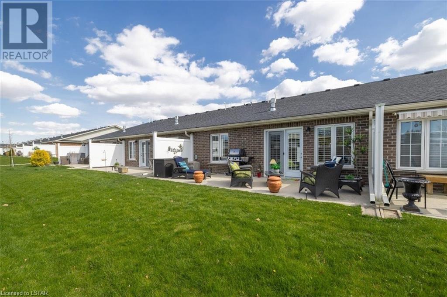42 Devon Drive Exeter, Ontario N0M 1S3
$424,900
Welcome home to Riverview Meadows. This lovely, quiet and quaint community is in the heart of Exeter. It is an adult oriented community with the added convenience of essential services and amenities such as health care, shopping, dining, golf and walking trails. Inside you will find an open concept design that creates a very spacious yet cozy living area. Enjoy the upgraded kitchen which offers Tiffany island hanging lights, stone backsplash, Moen faucet with regular and spray + retractable hose, under cupboard lighting, glassware cupboard with french doors, pot lights, pantry with custom wire racking. Dining area with a beautiful Mediterranean Chandelier. The primary bedroom has ample storage with a walk in closet. Ensuite with walk in shower. Off the kitchen you have a full bath, laundry room with front load stacked washer/dryer and an additional counter with cupboards for storage and a spacious second bedroom. The cozy family room offers a gas fireplace, ceiling fan and access to a large back patio which offers a 5 piece furniture set with all cushions and deck box included. Gas broil king BBQ. Custom California shutters throughout the home. Additional 200amp service and standing storage cupboards located in the garage. Please book your private showing today! (id:37319)
Property Details
| MLS® Number | 40576704 |
| Property Type | Single Family |
| Amenities Near By | Golf Nearby, Hospital, Park, Place Of Worship, Shopping |
| Community Features | Quiet Area, Community Centre |
| Features | Sump Pump, Automatic Garage Door Opener |
| Parking Space Total | 2 |
| Structure | Porch |
Building
| Bathroom Total | 2 |
| Bedrooms Above Ground | 2 |
| Bedrooms Total | 2 |
| Appliances | Dishwasher, Dryer, Refrigerator, Stove, Washer, Microwave Built-in, Window Coverings, Garage Door Opener |
| Architectural Style | Bungalow |
| Basement Development | Unfinished |
| Basement Type | Crawl Space (unfinished) |
| Constructed Date | 2018 |
| Construction Style Attachment | Attached |
| Cooling Type | Central Air Conditioning |
| Exterior Finish | Brick Veneer |
| Fire Protection | Smoke Detectors |
| Fireplace Present | No |
| Fixture | Ceiling Fans |
| Foundation Type | Poured Concrete |
| Heating Fuel | Natural Gas |
| Heating Type | Forced Air |
| Stories Total | 1 |
| Size Interior | 1200 |
| Type | Row / Townhouse |
| Utility Water | Municipal Water |
Parking
| Attached Garage |
Land
| Access Type | Highway Access |
| Acreage | No |
| Land Amenities | Golf Nearby, Hospital, Park, Place Of Worship, Shopping |
| Landscape Features | Landscaped |
| Sewer | Municipal Sewage System |
| Size Total Text | Under 1/2 Acre |
| Zoning Description | R1-4 |
Rooms
| Level | Type | Length | Width | Dimensions |
|---|---|---|---|---|
| Main Level | 4pc Bathroom | Measurements not available | ||
| Main Level | Bedroom | 10'1'' x 14'9'' | ||
| Main Level | Full Bathroom | 6'1'' x 8'6'' | ||
| Main Level | Primary Bedroom | 11'2'' x 17'2'' | ||
| Main Level | Living Room/dining Room | 15'2'' x 27'8'' | ||
| Main Level | Kitchen | 16'0'' x 10'3'' | ||
| Main Level | Foyer | 6'0'' x 12'2'' |
Utilities
| Cable | Available |
| Electricity | Available |
| Telephone | Available |
https://www.realtor.ca/real-estate/26795669/42-devon-drive-exeter
Interested?
Contact us for more information

Kristen Hanke
Salesperson
(519) 417-9300
#101-630 Colborne Street
London, Ontario N6B 2V2
(519) 471-9200
(519) 471-9300
www.coldwellbankerpower.com
