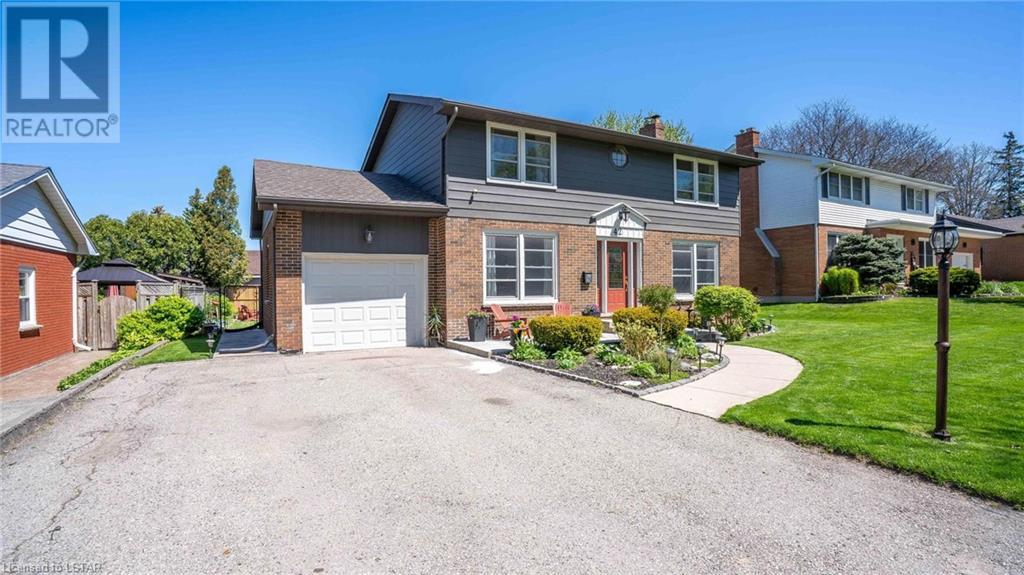42 Torrington Crescent London, Ontario N6C 2V9
$724,900
Welcome to 42 Torrington Cres located in the Highland area of South London. This 1,680 SQFT home is the perfect combination of space and location. Located in the sought after neighbourhood of Lockwood Park, having had only two owners since construction, pride of ownership is evident. There are 4 sizable bedrooms on the top floor, including a walk-in closet full of natural light. The large living room with fireplace, family friendly dining room and open kitchen are perfect for entertaining. Head downstairs to the fully furnished lower level with a large rec room, full bath, laundry and bonus room. The fully fenced sizeable backyard is the perfect place for pets and kids to roam! Less than eight minutes drive to the 401 and 402 and walking distance to Wortley Village and London Health Sciences Centre this exceptional property is the perfect combination of convenience and comfort. Don't let the opportunity to find your perfect home pass you by! (id:37319)
Property Details
| MLS® Number | 40570913 |
| Property Type | Single Family |
| Amenities Near By | Golf Nearby, Hospital, Park, Playground, Public Transit, Schools, Shopping |
| Equipment Type | Water Heater |
| Features | Paved Driveway, Automatic Garage Door Opener |
| Parking Space Total | 7 |
| Rental Equipment Type | Water Heater |
| Structure | Shed |
Building
| Bathroom Total | 3 |
| Bedrooms Above Ground | 4 |
| Bedrooms Below Ground | 1 |
| Bedrooms Total | 5 |
| Appliances | Dishwasher, Dryer, Microwave, Refrigerator, Stove, Washer, Garage Door Opener |
| Architectural Style | 2 Level |
| Basement Development | Finished |
| Basement Type | Full (finished) |
| Constructed Date | 1964 |
| Construction Style Attachment | Detached |
| Cooling Type | None |
| Exterior Finish | Brick Veneer, Vinyl Siding |
| Fireplace Fuel | Wood |
| Fireplace Present | Yes |
| Fireplace Total | 1 |
| Fireplace Type | Other - See Remarks |
| Half Bath Total | 1 |
| Heating Type | Radiant Heat, Hot Water Radiator Heat |
| Stories Total | 2 |
| Size Interior | 1689.2100 |
| Type | House |
| Utility Water | Municipal Water |
Parking
| Attached Garage |
Land
| Access Type | Road Access |
| Acreage | No |
| Fence Type | Fence |
| Land Amenities | Golf Nearby, Hospital, Park, Playground, Public Transit, Schools, Shopping |
| Landscape Features | Landscaped |
| Sewer | Municipal Sewage System |
| Size Depth | 110 Ft |
| Size Frontage | 65 Ft |
| Size Irregular | 0.165 |
| Size Total | 0.165 Ac|under 1/2 Acre |
| Size Total Text | 0.165 Ac|under 1/2 Acre |
| Zoning Description | R1-6 |
Rooms
| Level | Type | Length | Width | Dimensions |
|---|---|---|---|---|
| Second Level | Primary Bedroom | 13'9'' x 15'5'' | ||
| Second Level | Bedroom | 12'6'' x 12'0'' | ||
| Second Level | Bedroom | 11'8'' x 10'10'' | ||
| Second Level | Bedroom | 11'9'' x 9'7'' | ||
| Second Level | 3pc Bathroom | 6'2'' x 7'9'' | ||
| Basement | Recreation Room | 22'6'' x 11'2'' | ||
| Basement | Laundry Room | 7'4'' x 4'9'' | ||
| Basement | Bedroom | 22'6'' x 13'3'' | ||
| Basement | 3pc Bathroom | 7'4'' x 6'3'' | ||
| Main Level | Living Room | 23'6'' x 12'2'' | ||
| Main Level | Kitchen | 11'3'' x 20'2'' | ||
| Main Level | Foyer | 9'4'' x 8'3'' | ||
| Main Level | Dining Room | 12'0'' x 11'7'' | ||
| Main Level | 2pc Bathroom | 5'1'' x 4'10'' |
https://www.realtor.ca/real-estate/26853394/42-torrington-crescent-london
Interested?
Contact us for more information

Rochelle Sorzano
Salesperson
(519) 672-5145

103-240 Waterloo Street
London, Ontario N6B 2N4
(519) 672-9880
(519) 672-5145
www.royallepagetriland.com

Jeff Nethercott
Broker
(519) 672-5145
https://www.facebook.com/YourRealtorJeffN
ca.linkedin.com/in/jeff-nethercott-34755259

103-240 Waterloo Street
London, Ontario N6B 2N4
(519) 672-9880
(519) 672-5145
www.royallepagetriland.com



















































