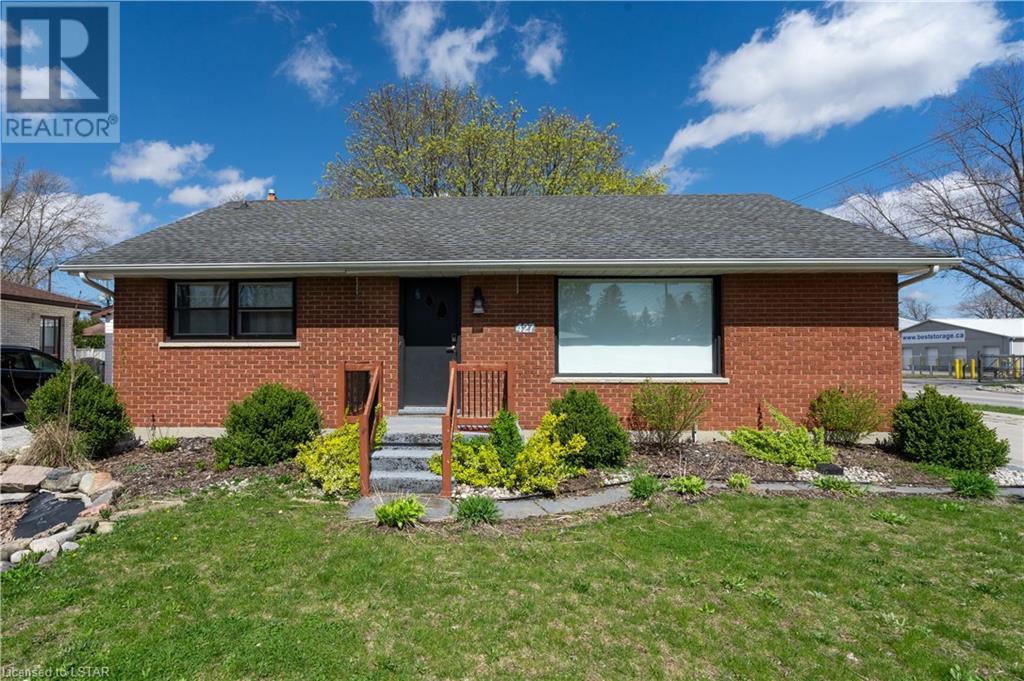427 Adelaide Street Strathroy, Ontario N7G 2W2
$549,900
Beautifully maintained 3-bed ranch home with detached garage/workshop on a sought-after mature street. Enjoy an open concept layout, featuring a spacious kitchen with centre island and stone countertops. The cozy dining room leads to a private deck with a hot tub. Relax in the family room with large windows. Wide hallways guide you to 2 bedrooms and an updated bathroom. The side entrance leads to a finished lower level with a spacious family room, laundry room, bedroom, and a 4-piece bath with a walk-in shower and soaker tub. Numerous updates throughout. Situated on a private corner lot with mature shade trees, the fenced yard offers a safe space for kids and pets to play. Features a Sandpoint for auxiliary watering and potential for handicap access or a granny suite. Don't miss out—schedule a showing today! (id:37319)
Property Details
| MLS® Number | 40575388 |
| Property Type | Single Family |
| Amenities Near By | Place Of Worship, Playground, Schools, Shopping |
| Communication Type | Internet Access |
| Equipment Type | Water Heater |
| Features | Corner Site, Automatic Garage Door Opener |
| Parking Space Total | 7 |
| Rental Equipment Type | Water Heater |
| Structure | Workshop |
Building
| Bathroom Total | 2 |
| Bedrooms Above Ground | 2 |
| Bedrooms Below Ground | 1 |
| Bedrooms Total | 3 |
| Appliances | Dryer, Refrigerator, Stove, Washer, Hot Tub |
| Architectural Style | Bungalow |
| Basement Development | Finished |
| Basement Type | Full (finished) |
| Constructed Date | 1966 |
| Construction Style Attachment | Detached |
| Cooling Type | Central Air Conditioning |
| Exterior Finish | Brick |
| Fireplace Present | No |
| Heating Fuel | Natural Gas |
| Heating Type | Forced Air |
| Stories Total | 1 |
| Size Interior | 2050 |
| Type | House |
| Utility Water | Municipal Water |
Parking
| Detached Garage |
Land
| Access Type | Road Access |
| Acreage | No |
| Fence Type | Fence |
| Land Amenities | Place Of Worship, Playground, Schools, Shopping |
| Sewer | Municipal Sewage System |
| Size Depth | 110 Ft |
| Size Frontage | 68 Ft |
| Size Irregular | 0.172 |
| Size Total | 0.172 Ac|under 1/2 Acre |
| Size Total Text | 0.172 Ac|under 1/2 Acre |
| Zoning Description | R1 |
Rooms
| Level | Type | Length | Width | Dimensions |
|---|---|---|---|---|
| Lower Level | 4pc Bathroom | 12'5'' x 9'6'' | ||
| Lower Level | Laundry Room | 12'7'' x 8'5'' | ||
| Lower Level | Bedroom | 14'1'' x 10'2'' | ||
| Lower Level | Recreation Room | 24'10'' x 13'0'' | ||
| Lower Level | Sitting Room | 14'10'' x 13'0'' | ||
| Lower Level | Family Room | 15'0'' x 12'6'' | ||
| Lower Level | 4pc Bathroom | 6'10'' x 4'8'' | ||
| Main Level | Bedroom | 10'9'' x 9'11'' | ||
| Main Level | Bedroom | 10'11'' x 10'0'' | ||
| Main Level | Dining Room | 10'5'' x 9'11'' | ||
| Main Level | Living Room | 19'8'' x 15'1'' | ||
| Main Level | Kitchen | 13'11'' x 13'1'' |
Utilities
| Electricity | Available |
| Natural Gas | Available |
https://www.realtor.ca/real-estate/26783806/427-adelaide-street-strathroy
Interested?
Contact us for more information

Ryan Brady
Salesperson
(519) 246-1168
www.facebook.com/bradyremaxcentrecity

11 Metcalfe St. W.
Strathroy, Ontario N7G 1M7
(519) 246-1900
(519) 246-1168

































