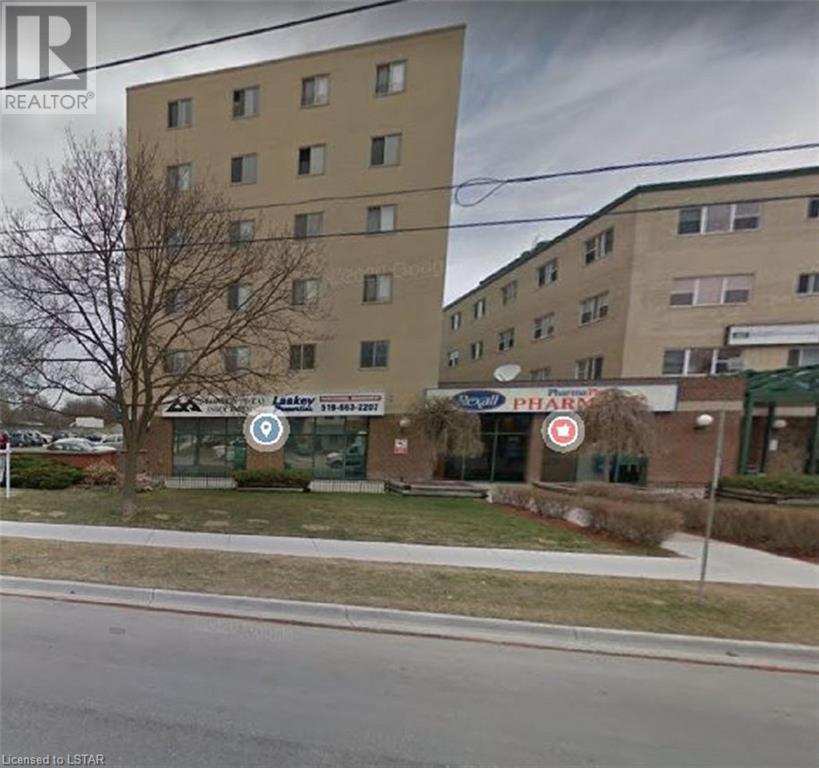440 Central Avenue Unit# 507 London, Ontario N6B 2E5
$2,000 Monthly
Insurance, Heat, Electricity, Landscaping, Other, See Remarks, Property Management, Water, ParkingMaintenance, Insurance, Heat, Electricity, Landscaping, Other, See Remarks, Property Management, Water, Parking
$522 Monthly
Maintenance, Insurance, Heat, Electricity, Landscaping, Other, See Remarks, Property Management, Water, Parking
$522 MonthlyAVAILABLE JUNE 1st. FOR RENT - AVAILABLE JUNE 1st. Fantastic downtown location! Within walking distance to all that downtown London has to offer...Victoria Park, Richmond Row, shopping and entertainment. This one bedroom condo makes for easy living, and includes all of your utilities - heat, hydro, water, internet and has free parking. Plus it has new low maintenance laminate in the living areas, bedroom and bathroom. The unit has been freshly painted, new light fixtures and has a new appliances. Beautiful roof top patio and renovated party room. Condo rented furnished for $2,000/month. This condo is a gem and will not last long! (id:37319)
Property Details
| MLS® Number | 40584510 |
| Property Type | Single Family |
| Amenities Near By | Hospital, Park, Place Of Worship, Public Transit, Schools, Shopping |
| Equipment Type | None |
| Features | Paved Driveway, Laundry- Coin Operated, No Pet Home |
| Parking Space Total | 2 |
| Rental Equipment Type | None |
| Storage Type | Locker |
Building
| Bathroom Total | 1 |
| Bedrooms Above Ground | 1 |
| Bedrooms Total | 1 |
| Amenities | Party Room |
| Appliances | Refrigerator, Stove, Hood Fan, Window Coverings |
| Basement Type | None |
| Constructed Date | 1975 |
| Construction Style Attachment | Attached |
| Cooling Type | Window Air Conditioner |
| Exterior Finish | Brick |
| Fire Protection | Smoke Detectors, Unknown |
| Fireplace Present | No |
| Foundation Type | None |
| Heating Type | Baseboard Heaters |
| Stories Total | 1 |
| Size Interior | 647 |
| Type | Apartment |
| Utility Water | Municipal Water |
Land
| Access Type | Road Access |
| Acreage | No |
| Land Amenities | Hospital, Park, Place Of Worship, Public Transit, Schools, Shopping |
| Landscape Features | Landscaped |
| Sewer | Municipal Sewage System |
| Size Total Text | Unknown |
| Zoning Description | R10-1 |
Rooms
| Level | Type | Length | Width | Dimensions |
|---|---|---|---|---|
| Main Level | 4pc Bathroom | Measurements not available | ||
| Main Level | Bedroom | 13'10'' x 11'4'' | ||
| Main Level | Kitchen | 9'10'' x 7'1'' | ||
| Main Level | Living Room/dining Room | 18'4'' x 12'0'' |
Utilities
| Cable | Available |
| Telephone | Available |
https://www.realtor.ca/real-estate/26857194/440-central-avenue-unit-507-london
Interested?
Contact us for more information

Susan Suad Kadray
Salesperson
(519) 672-5145

103-240 Waterloo Street
London, Ontario N6B 2N4
(519) 672-9880
(519) 672-5145
www.royallepagetriland.com






















