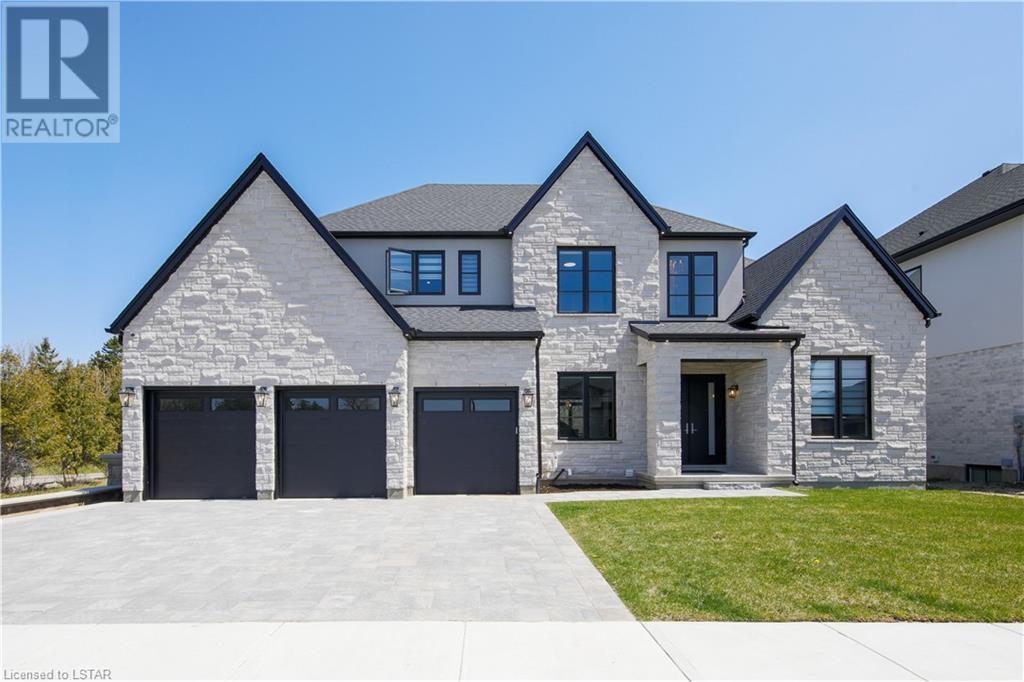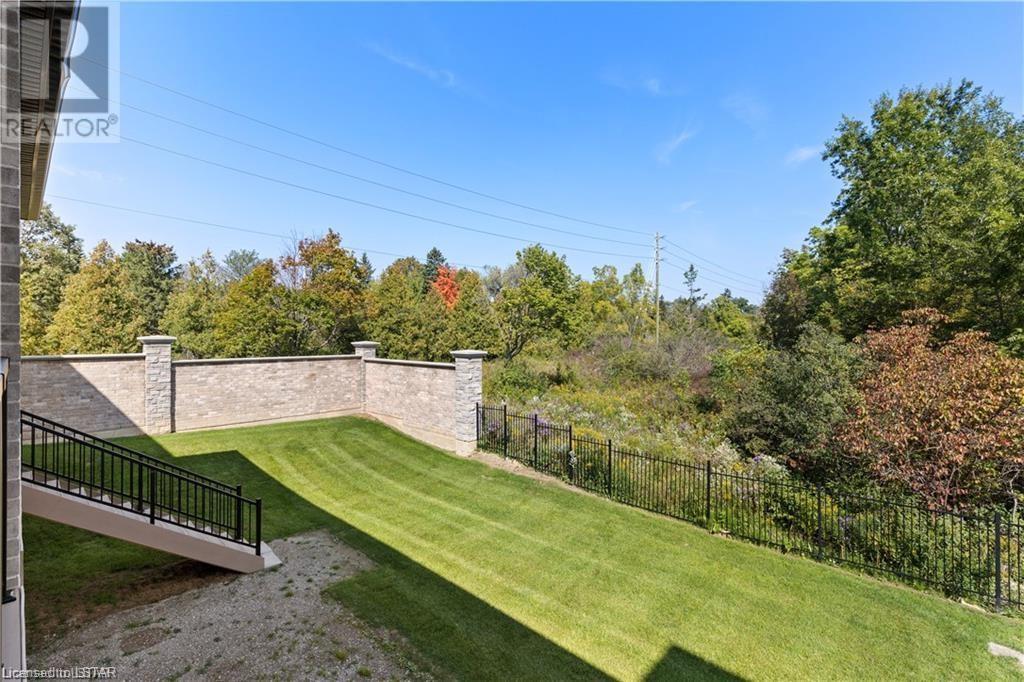451 Warner Terrace London, Ontario N6G 0E6
$2,247,000
Less than one year young Marquis custom built beauty in North London, Sunningdale West ll neighborhood. Safe dead end Cul de Sac location. Executive family home with triple car garage backing onto the protected green space. 10 ft. ceiling open concept living and dining area with foyer that is over looked from the 2nd floor. Over 5500 Sqft of finished space with WALKOUT basement. Covered porch with a composite deck off the living room connecting to the backyard nature. Floor to ceiling tiled fire place is stunning centre piece in the main floor along with a game room behind the fireplace. Main floor office space is a bonus and can be another bedroom. 3pc bathroom on main floor. Luxurious kitchen with upscale built-in appliances including Bosch oven & microwave, Miele Stove & Coffeemaker, Fridge & Freezer, Beverage area with wine cooler. Walk in pantry with huge storage space. Main floor laundry room off the mudroom has access to the back yard. Basement living space is completed with huge island with wet bar. Stunning home gym with a top to bottom glass and a huge 3pc bathroom with a sauna, a glass shower and heated tile floors. 2nd floor has 4 bedrooms and 3 bathrooms including two en-suite bathroom and one Jack & Jill bathroom. Master bedroom with super luxurious 5pc en-suite bathroom and a walk in closet has a magnificent view of the forest. Fine details and countless upgrades including many built-in appliances, insulation above the garage, crown moulding throughout the whole house, hidden mood lights, huge kitchen island with wine cooler, automatic blinds with a remote and too many to list. Near shopping, University Hospital, trail, golf, Western Univ. See the attachment for $300K of upgrades. Still on Builder Warranty. (id:37319)
Property Details
| MLS® Number | 40580098 |
| Property Type | Single Family |
| Amenities Near By | Golf Nearby, Hospital, Park, Playground, Shopping |
| Community Features | School Bus |
| Equipment Type | Water Heater |
| Features | Cul-de-sac, Backs On Greenbelt, Conservation/green Belt, Wet Bar |
| Parking Space Total | 9 |
| Rental Equipment Type | Water Heater |
Building
| Bathroom Total | 5 |
| Bedrooms Above Ground | 4 |
| Bedrooms Below Ground | 1 |
| Bedrooms Total | 5 |
| Appliances | Dishwasher, Dryer, Freezer, Garburator, Microwave, Refrigerator, Sauna, Wet Bar, Washer, Microwave Built-in, Gas Stove(s), Hood Fan, Window Coverings, Wine Fridge, Garage Door Opener |
| Architectural Style | 2 Level |
| Basement Development | Finished |
| Basement Type | Full (finished) |
| Constructed Date | 2023 |
| Construction Style Attachment | Detached |
| Cooling Type | Central Air Conditioning |
| Exterior Finish | Brick |
| Fire Protection | Unknown |
| Fireplace Present | Yes |
| Fireplace Total | 1 |
| Foundation Type | Poured Concrete |
| Heating Type | Forced Air |
| Stories Total | 2 |
| Size Interior | 5526 |
| Type | House |
| Utility Water | Municipal Water |
Parking
| Attached Garage |
Land
| Access Type | Road Access |
| Acreage | No |
| Land Amenities | Golf Nearby, Hospital, Park, Playground, Shopping |
| Sewer | Municipal Sewage System |
| Size Depth | 117 Ft |
| Size Frontage | 74 Ft |
| Size Total Text | Under 1/2 Acre |
| Zoning Description | R1-9 |
Rooms
| Level | Type | Length | Width | Dimensions |
|---|---|---|---|---|
| Second Level | 5pc Bathroom | 6'0'' x 13'8'' | ||
| Second Level | Full Bathroom | 14'9'' x 11'7'' | ||
| Second Level | Bedroom | 11'0'' x 14'10'' | ||
| Second Level | Bedroom | 14'0'' x 16'0'' | ||
| Second Level | Bedroom | 12'6'' x 11'0'' | ||
| Second Level | Full Bathroom | 14'9'' x 11'7'' | ||
| Second Level | Primary Bedroom | 13'8'' x 17'6'' | ||
| Lower Level | Storage | 8'0'' x 8'6'' | ||
| Lower Level | Sauna | 7'0'' x 7'0'' | ||
| Lower Level | 4pc Bathroom | 11'9'' x 9'7'' | ||
| Lower Level | Bedroom | 11'11'' x 11'3'' | ||
| Lower Level | Living Room | 27'9'' x 16'0'' | ||
| Lower Level | Recreation Room | 10'6'' x 8'0'' | ||
| Lower Level | Gym | 17'3'' x 14'1'' | ||
| Main Level | Office | 12'0'' x 11'0'' | ||
| Main Level | 4pc Bathroom | 8'9'' x 5'10'' | ||
| Main Level | Foyer | 10'0'' x 13'0'' | ||
| Main Level | Dining Room | 11'0'' x 17'0'' | ||
| Main Level | Games Room | 12'0'' x 16'0'' | ||
| Main Level | Family Room | 17'0'' x 16'0'' | ||
| Main Level | Dinette | 10'6'' x 8'0'' | ||
| Main Level | Kitchen | 20'6'' x 16'0'' | ||
| Main Level | Mud Room | 7'4'' x 21'6'' | ||
| Main Level | Laundry Room | 7'4'' x 10'3'' |
https://www.realtor.ca/real-estate/26818925/451-warner-terrace-london
Interested?
Contact us for more information

Haekyoung Kim-Webber
Salesperson

805 Adelaide Street North
London, Ontario N5Y 2L8
(519) 438-5478
(519) 438-7355
www.nuvistarealty.com/




















































