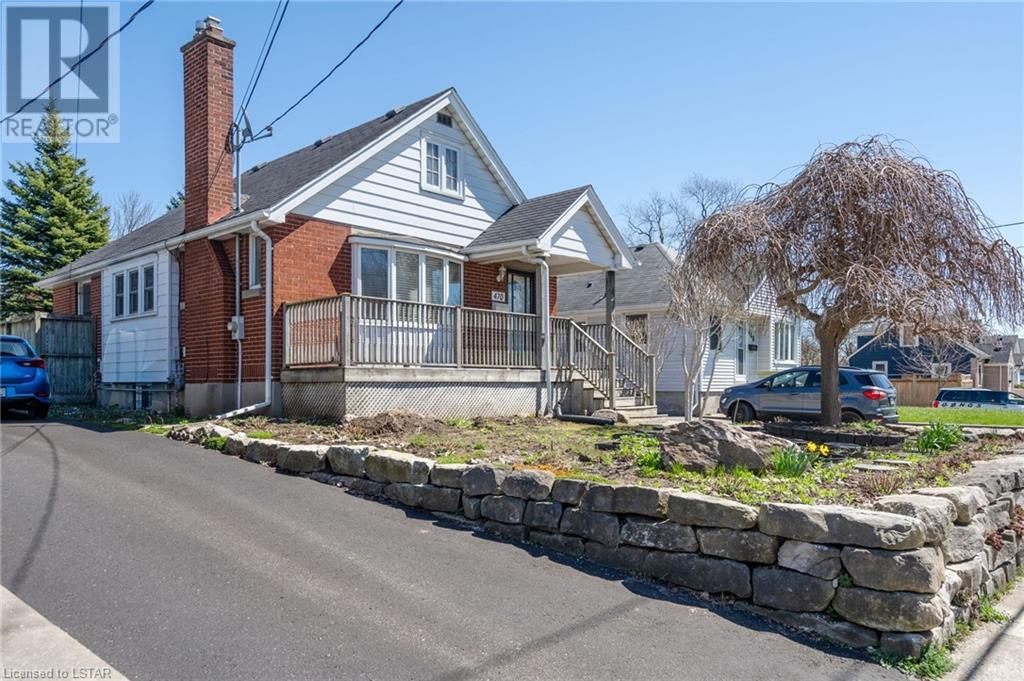470 Ashland Avenue London, Ontario N5W 4G7
$459,900
This cute as a button, 2 bedroom, 1.5 bathroom bungalow is perfect for the first time buyer, young family, buyer looking to downsize or investor. Loads of natural light throughout the home make this home feel very welcoming. The main floor offers both living and dining room areas - along with a cozy galley kitchen. The 2 bedrooms and main bath are also on the main floor for that comfortable one floor living. This home has 2 gas fireplaces to ensure coziness in the winter. The basement has loads of potential to add another bedroom and already has a rec room perfect for entertaining! There is a side entrance to the basement so potential for a rental unit with some renovations. The front and rear yard are spacious and landscaped perfect for the gardener and there is a shed for additional storage. There is a detached oversized 1 car garage that can also be used for extra storage, parking or even extra living space as a man cave or she-shed. The possibilities are endless. This cute street is lined with well maintained homes and is just a 10 minute walk to 100 Kellogg Lane - home to The Factory, The Clubhouse, London Children's Museum, Powerhouse Brewery and soon to be Hard Rock Hotel. Please note that some photos have been virtually staged, as indicated on photo. (id:37319)
Property Details
| MLS® Number | 40572908 |
| Property Type | Single Family |
| Amenities Near By | Place Of Worship, Playground, Public Transit, Schools, Shopping |
| Community Features | School Bus |
| Equipment Type | Water Heater |
| Features | Automatic Garage Door Opener |
| Parking Space Total | 4 |
| Rental Equipment Type | Water Heater |
| Structure | Shed, Porch |
Building
| Bathroom Total | 2 |
| Bedrooms Above Ground | 2 |
| Bedrooms Total | 2 |
| Appliances | Dryer, Refrigerator, Stove, Water Meter, Washer, Window Coverings, Garage Door Opener |
| Architectural Style | Bungalow |
| Basement Development | Partially Finished |
| Basement Type | Full (partially Finished) |
| Construction Style Attachment | Detached |
| Cooling Type | Central Air Conditioning |
| Exterior Finish | Brick, Vinyl Siding |
| Fireplace Present | Yes |
| Fireplace Total | 2 |
| Half Bath Total | 1 |
| Heating Fuel | Natural Gas |
| Stories Total | 1 |
| Size Interior | 1022 |
| Type | House |
| Utility Water | Municipal Water |
Parking
| Detached Garage |
Land
| Access Type | Road Access |
| Acreage | No |
| Fence Type | Fence |
| Land Amenities | Place Of Worship, Playground, Public Transit, Schools, Shopping |
| Sewer | Municipal Sewage System |
| Size Depth | 121 Ft |
| Size Frontage | 41 Ft |
| Size Irregular | 0.111 |
| Size Total | 0.111 Ac|under 1/2 Acre |
| Size Total Text | 0.111 Ac|under 1/2 Acre |
| Zoning Description | R1 |
Rooms
| Level | Type | Length | Width | Dimensions |
|---|---|---|---|---|
| Lower Level | Utility Room | 21'6'' x 20'2'' | ||
| Lower Level | 2pc Bathroom | 4'7'' x 3'0'' | ||
| Lower Level | Recreation Room | 18'0'' x 10'6'' | ||
| Main Level | 4pc Bathroom | 4'10'' x 6'7'' | ||
| Main Level | Bedroom | 8'5'' x 10'0'' | ||
| Main Level | Primary Bedroom | 8'10'' x 12'7'' | ||
| Main Level | Kitchen | 8'9'' x 9'0'' | ||
| Main Level | Dining Room | 13'0'' x 10'0'' | ||
| Main Level | Living Room | 17'11'' x 10'0'' |
Utilities
| Cable | Available |
| Natural Gas | Available |
| Telephone | Available |
https://www.realtor.ca/real-estate/26765433/470-ashland-avenue-london
Interested?
Contact us for more information

Denette Michelle Newham
Salesperson
159 Main Street
Lucan, Ontario N0M 2J0
(519) 227-4884
firstcandian.c21.ca




































