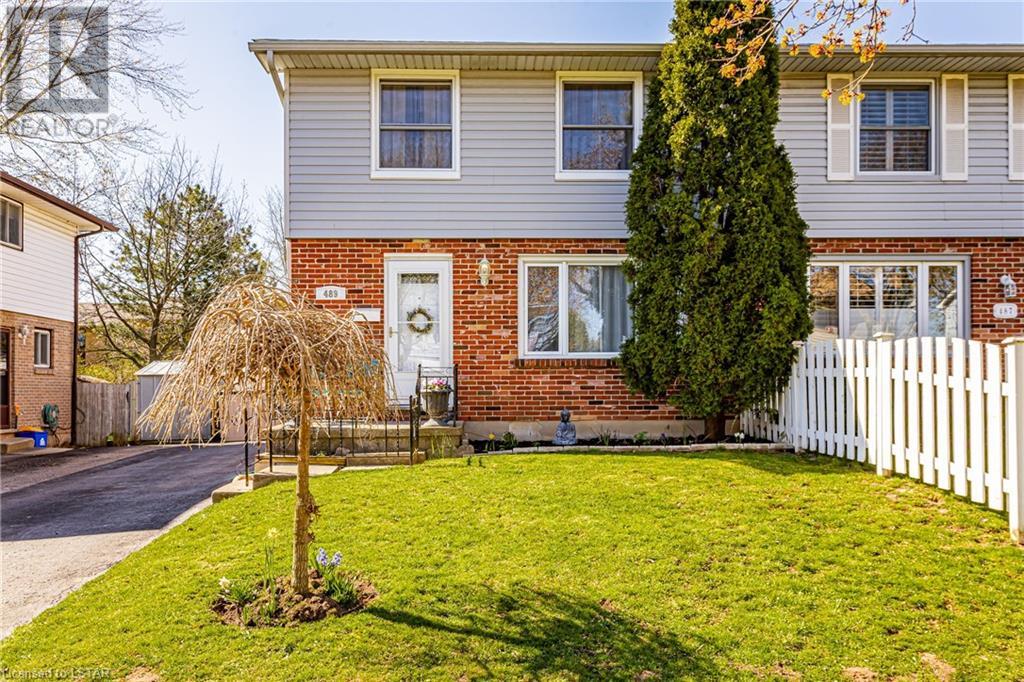489 Alston Road London, Ontario N6C 3B8
$549,900
Welcome to desirable Cleardale. Don't miss this opportunity to make this beautiful move-in ready 3 bedroom, 1.5 bath two-storey semi your new home! There is great curb appeal from the moment you drive up to the private driveway and landscaped yard. Stepping into the home you'll find a spacious living room with a large window allowing for loads of natural sunlight. You will enjoy the updated half bath on the main floor. The renovated eat in chef's kitchen features Quartz countertops, stainless steel appliances, an abundance of cupboard space, and access to the back deck overlooking the fenced yard. On the second level, you'll find gleaming hardwood flooring in the three spacious bedrooms, and a recently updated 4pc bath. The lower level family room is a great space for watching TV and relaxing. Plenty of storage in the utility room including two built-in work benches. No need to go away for vacation this summer with this backyard oasis that includes a deck for those who like to BBQ, a separate fenced grassed space which makes a great play area for kids or pets, a stoned-in firepit area, and your very own private in-ground pool area! This home has had many updates including being freshly painted throughout; roof, gutters, eavesdrops, facia & soffit, updated light fixtures, flooring, and much more! Located in a great family friendly neighbourhood with easy access to the 401, Highland Golf Club, shopping, schools, and parks. Be sure to book your showing today! (id:37319)
Property Details
| MLS® Number | 40571986 |
| Property Type | Single Family |
| Amenities Near By | Park, Place Of Worship, Public Transit, Schools |
| Equipment Type | Water Heater |
| Parking Space Total | 2 |
| Pool Type | Inground Pool |
| Rental Equipment Type | Water Heater |
Building
| Bathroom Total | 2 |
| Bedrooms Above Ground | 3 |
| Bedrooms Total | 3 |
| Appliances | Dishwasher, Dryer, Refrigerator, Stove, Washer |
| Architectural Style | 2 Level |
| Basement Development | Partially Finished |
| Basement Type | Full (partially Finished) |
| Construction Style Attachment | Semi-detached |
| Cooling Type | Central Air Conditioning |
| Exterior Finish | Brick, Vinyl Siding |
| Fireplace Present | No |
| Foundation Type | Poured Concrete |
| Half Bath Total | 1 |
| Heating Fuel | Natural Gas |
| Heating Type | Forced Air |
| Stories Total | 2 |
| Size Interior | 1306 |
| Type | House |
| Utility Water | Municipal Water |
Land
| Access Type | Highway Access |
| Acreage | No |
| Land Amenities | Park, Place Of Worship, Public Transit, Schools |
| Landscape Features | Landscaped |
| Sewer | Municipal Sewage System |
| Size Depth | 120 Ft |
| Size Frontage | 32 Ft |
| Size Total Text | Under 1/2 Acre |
| Zoning Description | R2-3 |
Rooms
| Level | Type | Length | Width | Dimensions |
|---|---|---|---|---|
| Second Level | 4pc Bathroom | Measurements not available | ||
| Second Level | Bedroom | 10'0'' x 9'0'' | ||
| Second Level | Bedroom | 10'0'' x 9'0'' | ||
| Second Level | Primary Bedroom | 13'0'' x 11'0'' | ||
| Lower Level | Recreation Room | 11'0'' x 16'0'' | ||
| Main Level | 2pc Bathroom | Measurements not available | ||
| Main Level | Kitchen | 12'0'' x 10'0'' | ||
| Main Level | Living Room | 12'0'' x 13'0'' |
Utilities
| Cable | Available |
| Electricity | Available |
https://www.realtor.ca/real-estate/26800120/489-alston-road-london
Interested?
Contact us for more information

Mark Vieira
Broker
(519) 673-6789
www.mark-vieira.c21.ca/
https://www.facebook.com/markvieira.realestate/
https://www.linkedin.com/in/mark-vieira-1b32a2138/
420 York Street
London, Ontario N6B 1R1
(519) 673-3390
(519) 673-6789
firstcanadian.c21.ca/
facebook.com/C21First
instagram.com/c21first













































