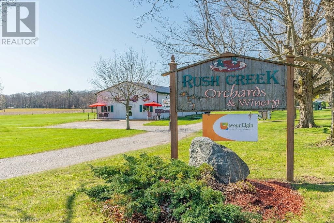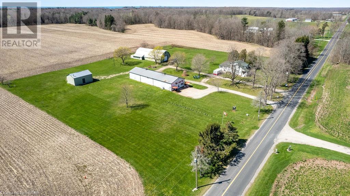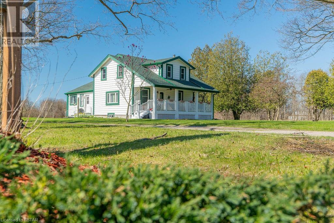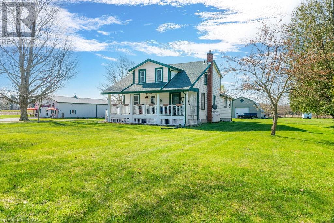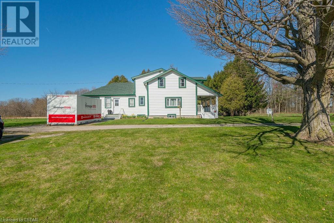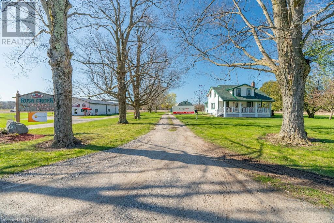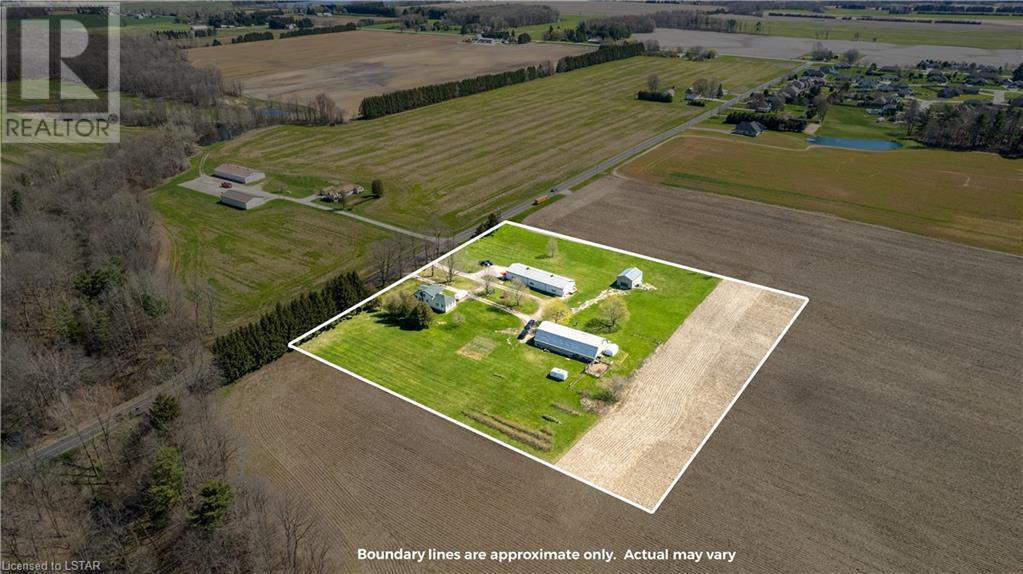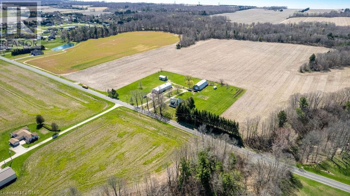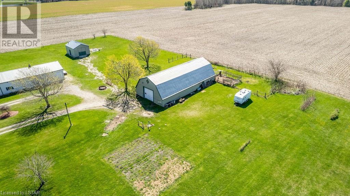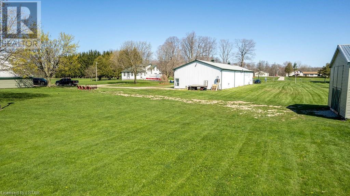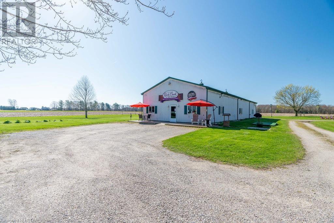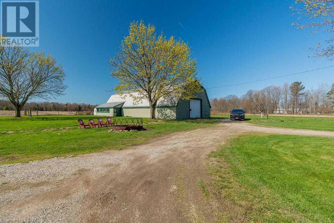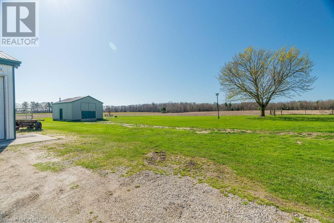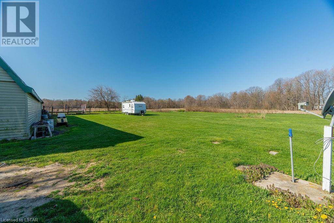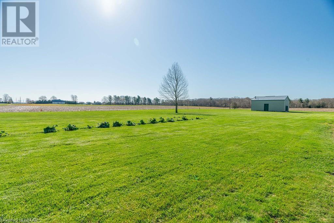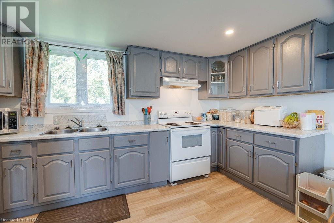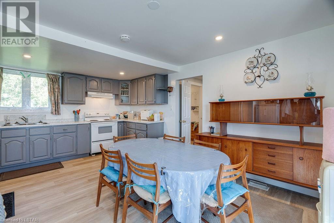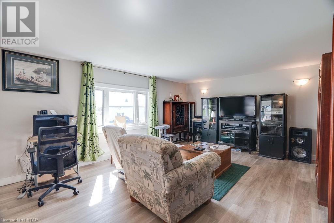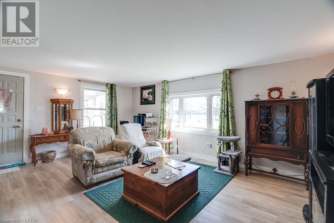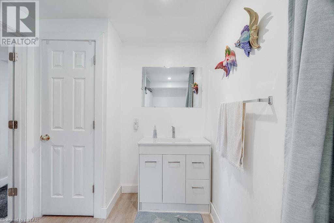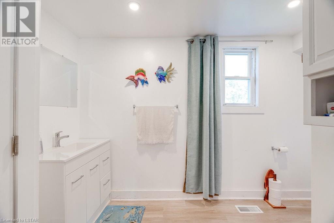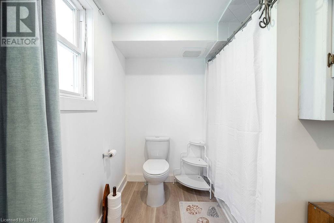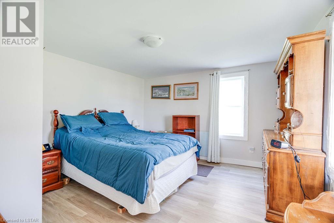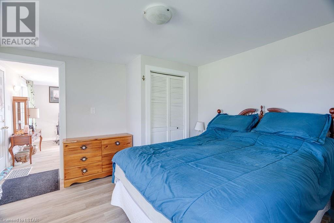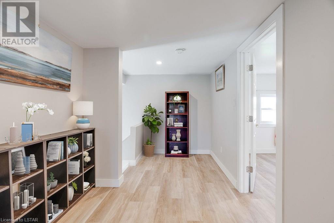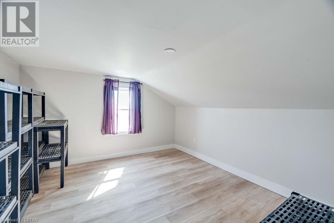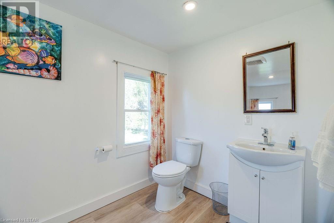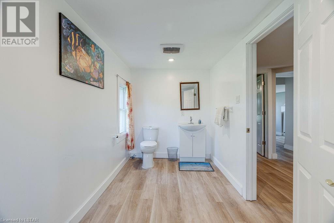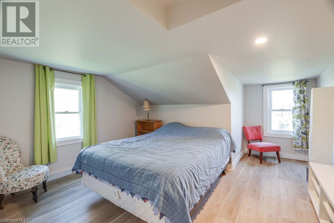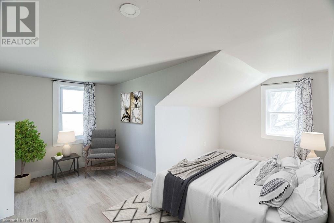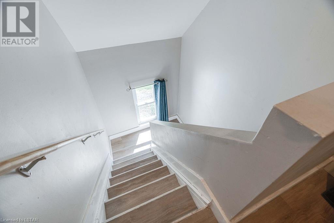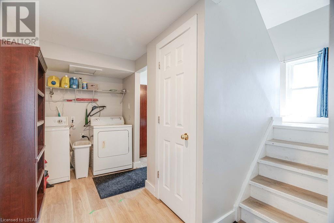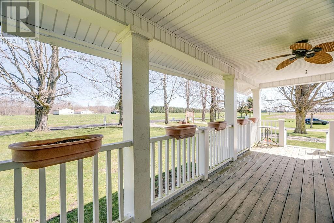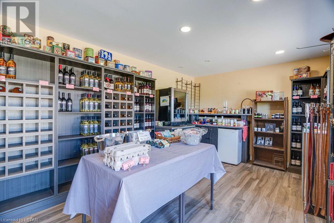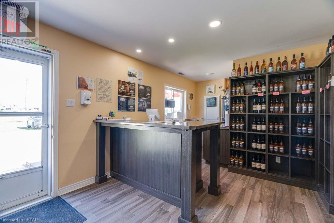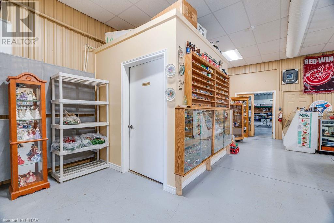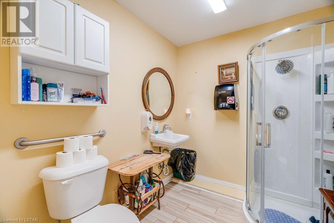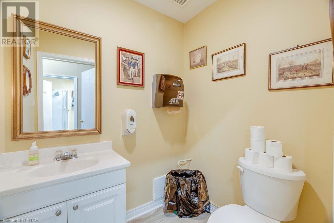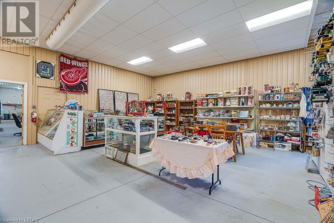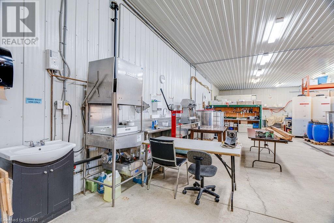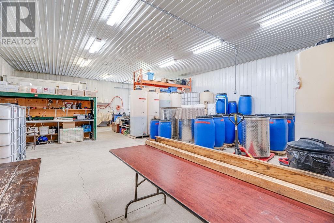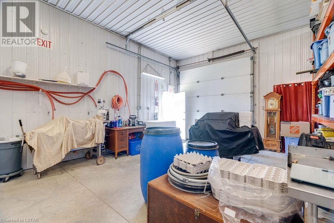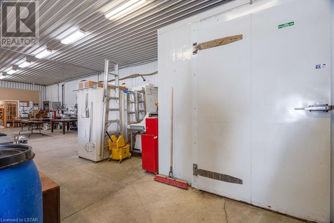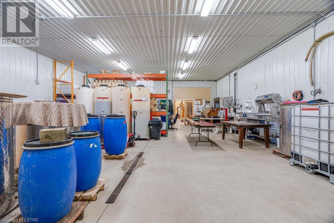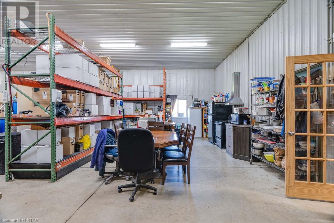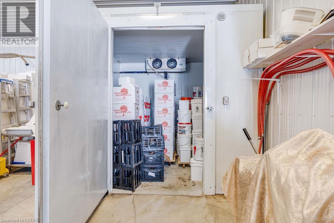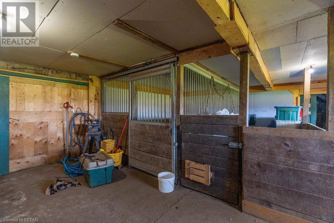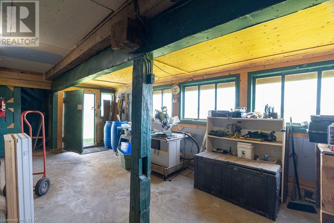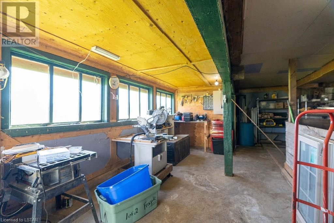48995 Jamestown Line Aylmer, Ontario N5H 2R2
$749,900
Have you been searching for a hobby farm? Great opportunity for a small acreage with general agricultural zoning is now available in Elgin County. Located less than ten minutes from the shores of Lake Erie this property has a lot to offer. 5.8 acres of land featuring an updated four bedroom home with newer shingles (2019) and new furnace, a 40x80 pack barn, 20x30 insulated kiln and newer 32x100 insulated barn with floor drains, currently operating as a fruit winery with retail store and collectible shop. Commercial building on the property has hot water on demand and two additional bathrooms and a kitchen. Zoning permits many uses, contact agent for more details, don't miss your chance to own this gem of a property priced well under the million dollar mark. Be sure to check out the YouTube Video with the link provided to see if this property could work for you. Contact listing agent for more information and book your private showing today! (id:37319)
Property Details
| MLS® Number | 40577024 |
| Property Type | Agriculture |
| Communication Type | High Speed Internet |
| Crop | Fruits |
| Farm Type | Boarding, Hobby Farm, Market Gardening, Orchard |
| Features | Sump Pump |
| Parking Space Total | 30 |
| Storage Type | Storage |
| Structure | Workshop, Barn |
Building
| Bathroom Total | 2 |
| Bedrooms Above Ground | 4 |
| Bedrooms Total | 4 |
| Appliances | Refrigerator, Stove, Hood Fan |
| Architectural Style | 2 Level |
| Basement Development | Unfinished |
| Basement Type | Full (unfinished) |
| Construction Material | Wood Frame |
| Cooling Type | None |
| Exterior Finish | Aluminum Siding, Wood |
| Fire Protection | Smoke Detectors |
| Fireplace Present | No |
| Half Bath Total | 1 |
| Heating Fuel | Propane |
| Heating Type | Forced Air |
| Stories Total | 2 |
| Size Interior | 1837 |
| Utility Water | Municipal Water |
Land
| Access Type | Water Access, Road Access |
| Acreage | Yes |
| Sewer | Septic System |
| Size Depth | 512 Ft |
| Size Frontage | 496 Ft |
| Size Irregular | 5.83 |
| Size Total | 5.83 Ac|5 - 9.99 Acres |
| Size Total Text | 5.83 Ac|5 - 9.99 Acres |
| Zoning Description | A1 |
Rooms
| Level | Type | Length | Width | Dimensions |
|---|---|---|---|---|
| Second Level | Bedroom | 11'11'' x 11'10'' | ||
| Second Level | Bedroom | 15'1'' x 14'9'' | ||
| Second Level | Bedroom | 14'9'' x 12'3'' | ||
| Second Level | 2pc Bathroom | 14'9'' x 6'4'' | ||
| Basement | Storage | 7'3'' x 5'9'' | ||
| Basement | Utility Room | 27'5'' x 20'3'' | ||
| Main Level | Primary Bedroom | 13'1'' x 12'2'' | ||
| Main Level | Living Room | 18'3'' x 14'0'' | ||
| Main Level | Laundry Room | 5'11'' x 5'9'' | ||
| Main Level | 4pc Bathroom | 12'2'' x 7'2'' | ||
| Main Level | Kitchen/dining Room | 21'3'' x 13'9'' | ||
| Main Level | Sunroom | 21'2'' x 8'11'' |
Utilities
| Electricity | Available |
| Telephone | Available |
https://www.realtor.ca/real-estate/26793507/48995-jamestown-line-aylmer
Interested?
Contact us for more information

Justin Deseck
Salesperson
www.justindeseck.com/
www.facebook.com/justindeseckrealestate
twitter.com/LondonRealtor4u
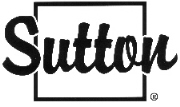
250 Wharncliffe Road North
London, Ontario N6H 2B8
(519) 433-4331
(519) 433-6894
www.suttonselect.com
