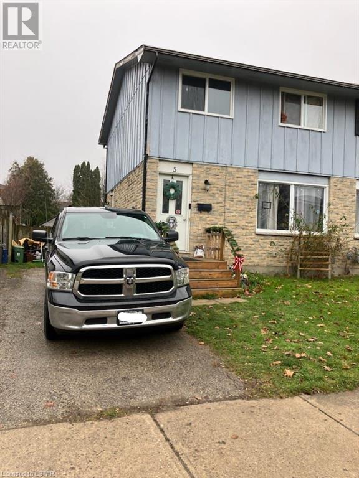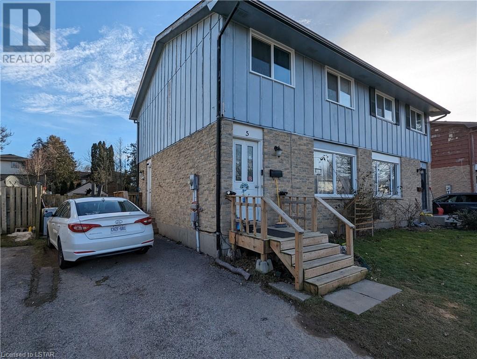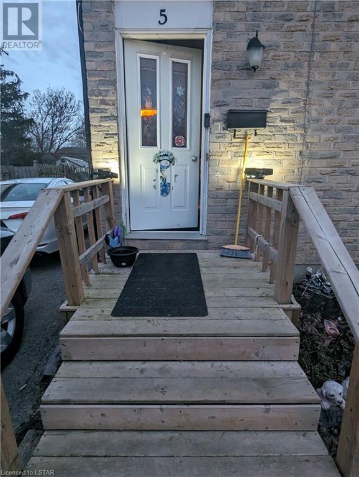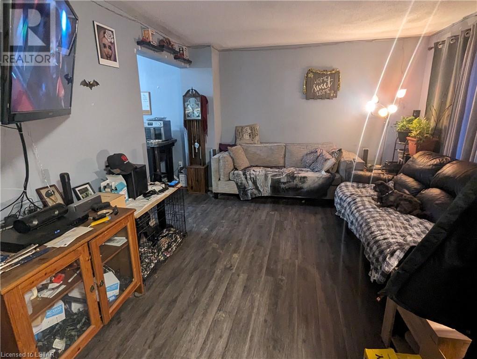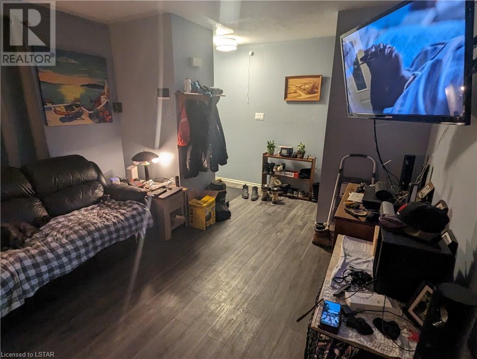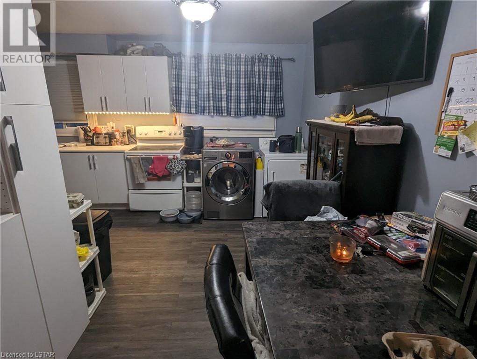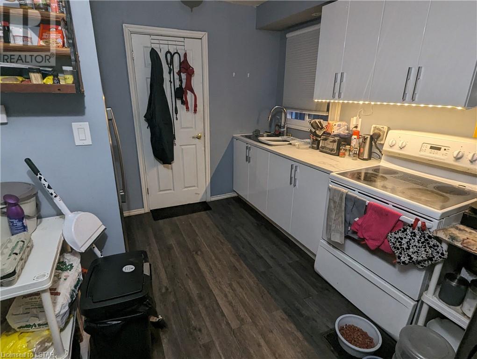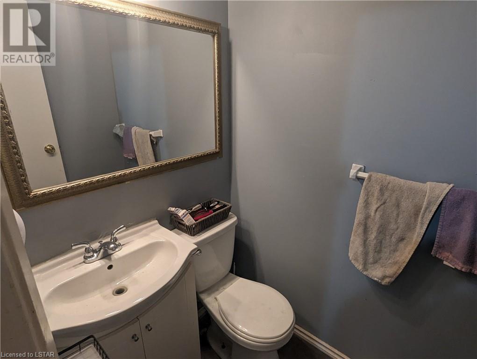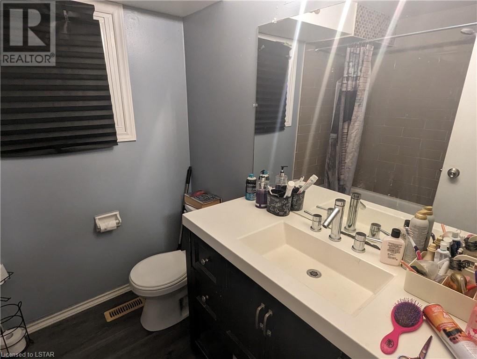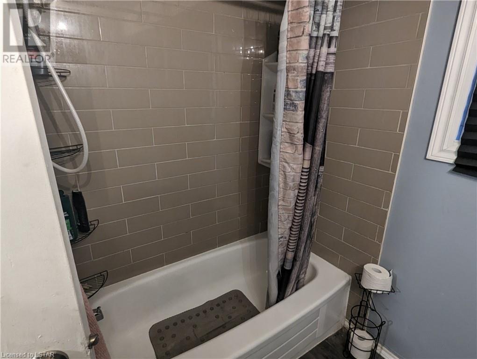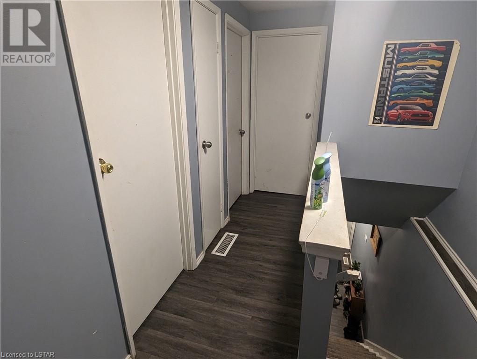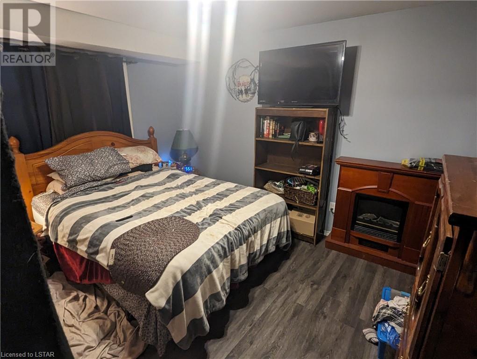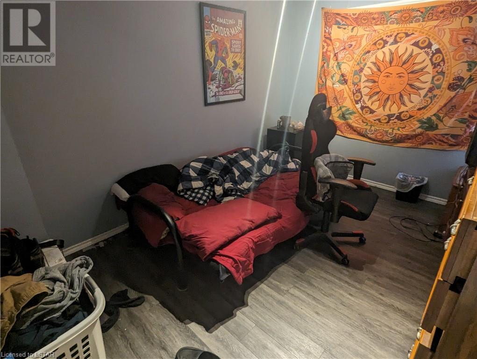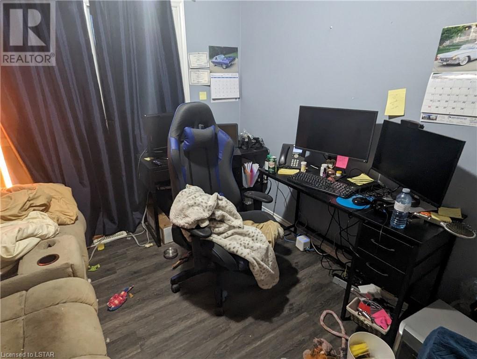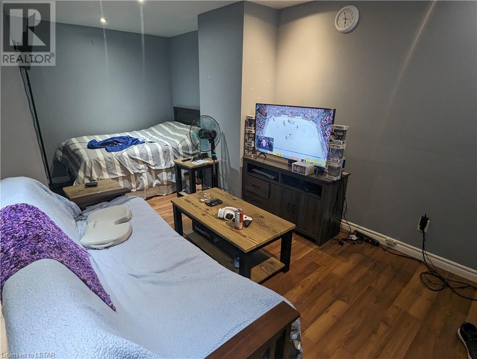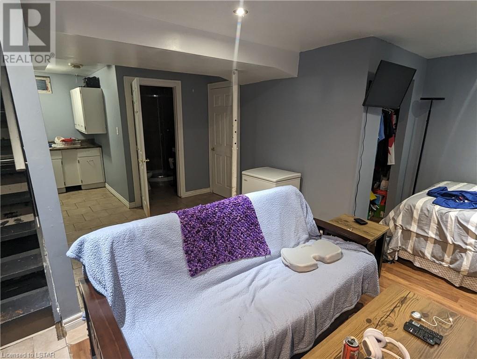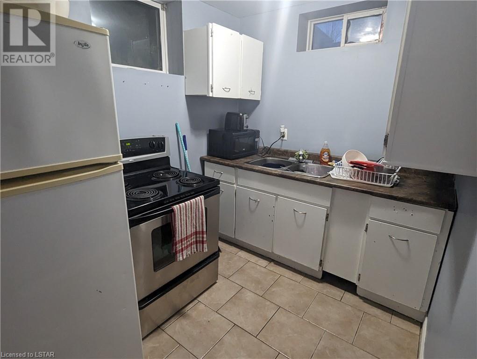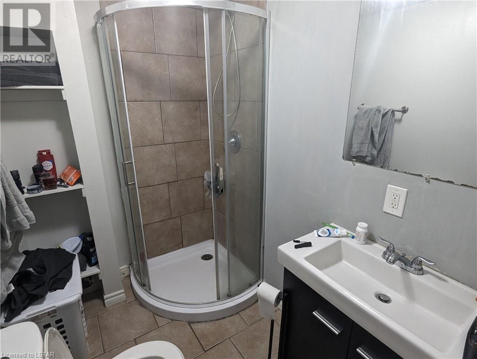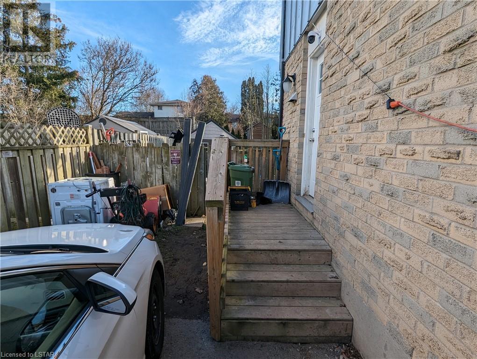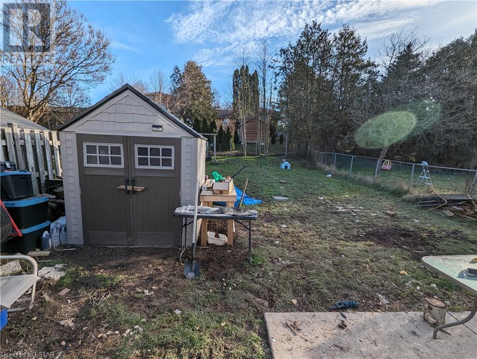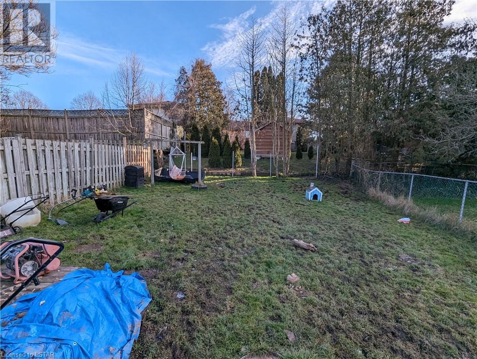5 Denlaw Road London, Ontario N6G 3L3
$580,000
Imagine living at 5 Denlaw Rd, a cozy home in NW London that's ready for your ideas. It's in a really nice spot close to parks, schools, buses, and lots of useful stuff nearby. This place has potential. It's got three bedrooms, 2.5 bathrooms, and even two kitchens. Plus, the basement has a side door entrance, so you could make it into two homes if you wanted. Maybe rent out part or share with family—it's up to you! You can make this house your own, exactly how you like it. Or, if you're thinking about investing, this could be a good opportunity. 5 Denlaw Rd isn't just a house, it's a chance to create something special. (id:37319)
Property Details
| MLS® Number | 40519094 |
| Property Type | Single Family |
| Amenities Near By | Golf Nearby, Hospital, Park, Place Of Worship, Playground, Public Transit, Schools, Shopping |
| Community Features | Community Centre, School Bus |
| Equipment Type | Water Heater |
| Features | Paved Driveway, In-law Suite |
| Parking Space Total | 2 |
| Rental Equipment Type | Water Heater |
| Structure | Shed |
Building
| Bathroom Total | 3 |
| Bedrooms Above Ground | 3 |
| Bedrooms Total | 3 |
| Appliances | Refrigerator, Stove |
| Architectural Style | 2 Level |
| Basement Development | Partially Finished |
| Basement Type | Full (partially Finished) |
| Constructed Date | 1978 |
| Construction Material | Wood Frame |
| Construction Style Attachment | Semi-detached |
| Cooling Type | Central Air Conditioning |
| Exterior Finish | Brick, Wood |
| Fire Protection | Smoke Detectors |
| Fireplace Present | No |
| Foundation Type | Poured Concrete |
| Half Bath Total | 1 |
| Heating Fuel | Natural Gas |
| Heating Type | Forced Air |
| Stories Total | 2 |
| Size Interior | 1499 |
| Type | House |
| Utility Water | Municipal Water |
Land
| Access Type | Road Access |
| Acreage | No |
| Fence Type | Partially Fenced |
| Land Amenities | Golf Nearby, Hospital, Park, Place Of Worship, Playground, Public Transit, Schools, Shopping |
| Sewer | Municipal Sewage System |
| Size Depth | 110 Ft |
| Size Frontage | 29 Ft |
| Size Irregular | 0.083 |
| Size Total | 0.083 Ac|under 1/2 Acre |
| Size Total Text | 0.083 Ac|under 1/2 Acre |
| Zoning Description | R2-2 |
Rooms
| Level | Type | Length | Width | Dimensions |
|---|---|---|---|---|
| Second Level | Bedroom | 9'3'' x 9'7'' | ||
| Second Level | Bedroom | 11'4'' x 13'1'' | ||
| Second Level | Primary Bedroom | 11'4'' x 12'8'' | ||
| Basement | Utility Room | 5'0'' x 14'8'' | ||
| Basement | 3pc Bathroom | Measurements not available | ||
| Basement | Kitchen | 6'11'' x 7'5'' | ||
| Basement | Recreation Room | 18'0'' x 18'0'' | ||
| Main Level | 4pc Bathroom | Measurements not available | ||
| Main Level | 2pc Bathroom | Measurements not available | ||
| Main Level | Kitchen | 14'10'' x 9'10'' | ||
| Main Level | Dining Room | 9'6'' x 7'0'' | ||
| Main Level | Living Room | 15'1'' x 11'11'' |
Utilities
| Cable | Available |
| Electricity | Available |
| Natural Gas | Available |
| Telephone | Available |
https://www.realtor.ca/real-estate/26349191/5-denlaw-road-london
Interested?
Contact us for more information

Ruby Jassal
Salesperson
(519) 438-7355

805 Adelaide Street North
London, Ontario N5Y 2L8
(519) 438-5478
(519) 438-7355
www.nuvistarealty.com/

Sukhman Jassal
Broker
(519) 438-5478

805 Adelaide Street North
London, Ontario N5Y 2L8
(519) 438-5478
(519) 438-7355
www.nuvistarealty.com/
