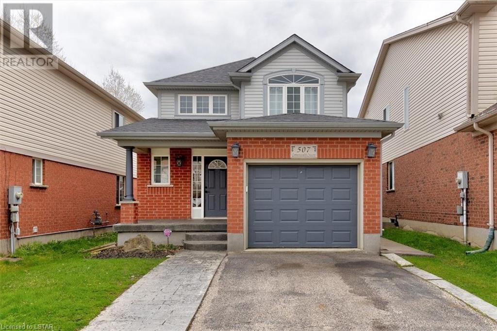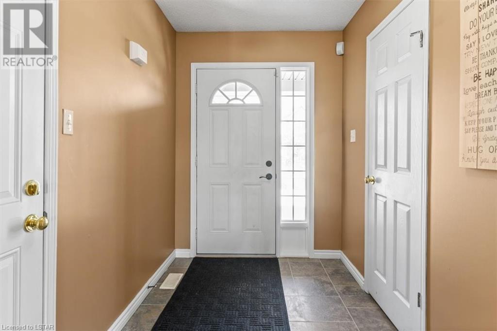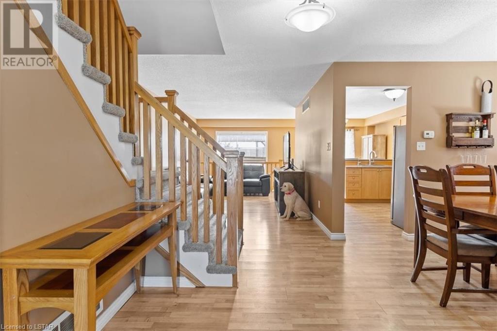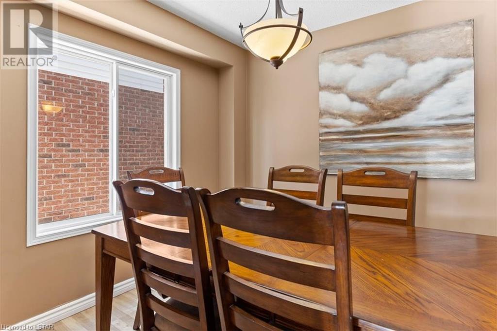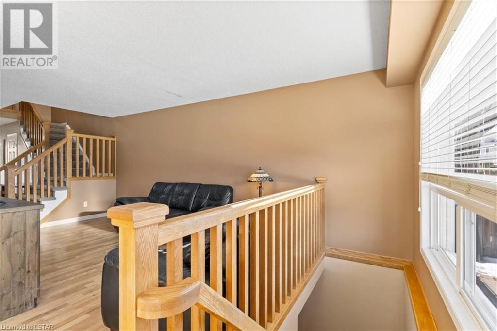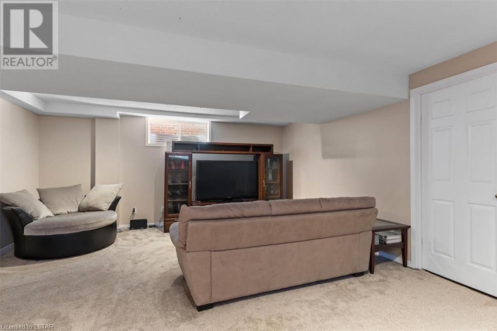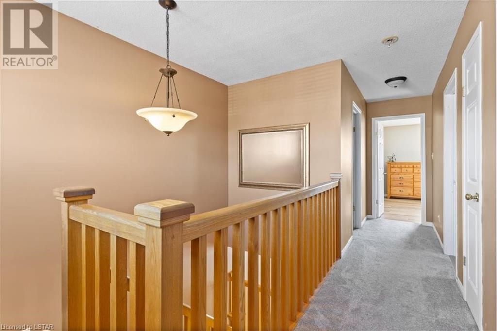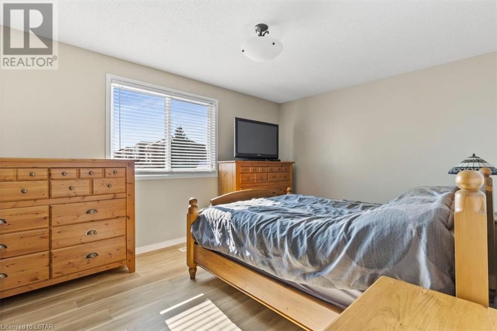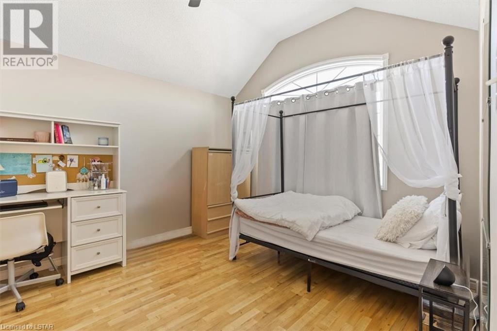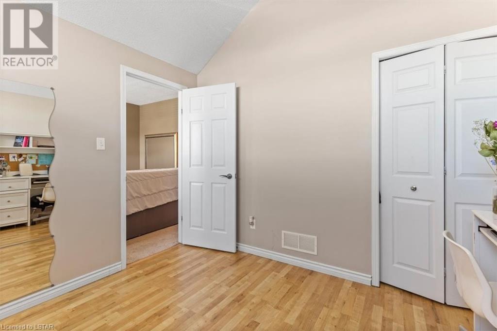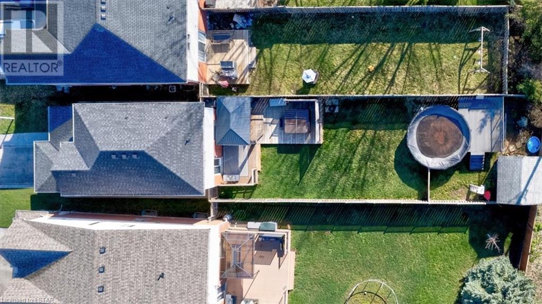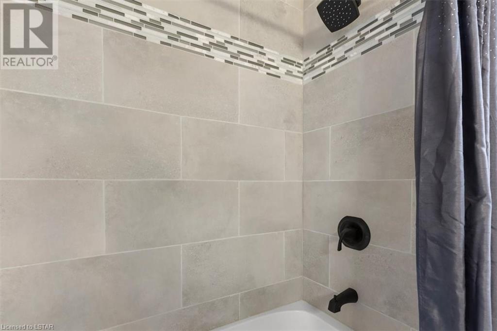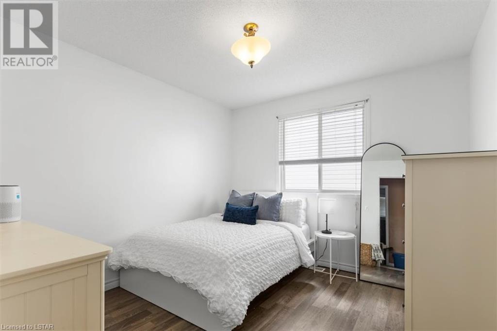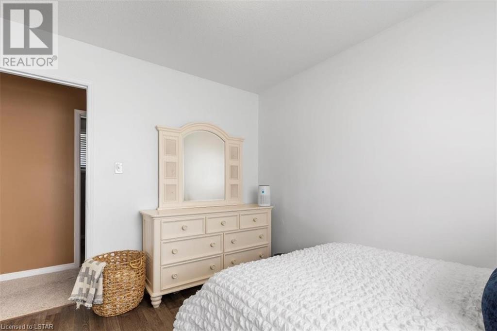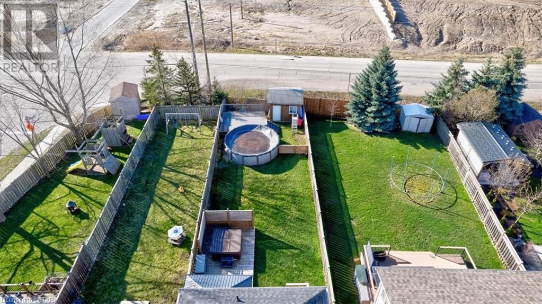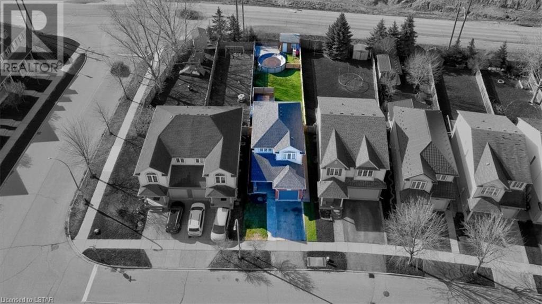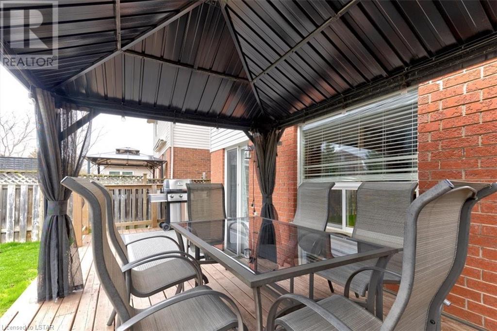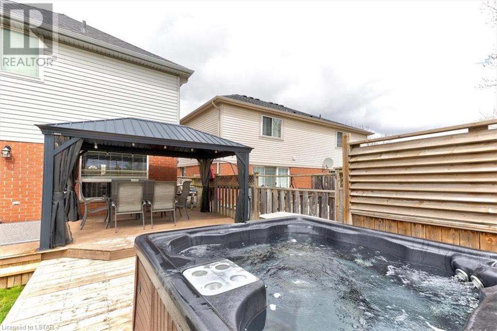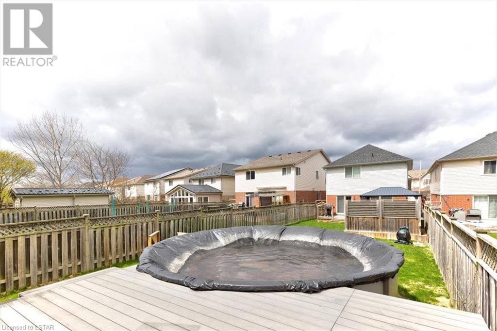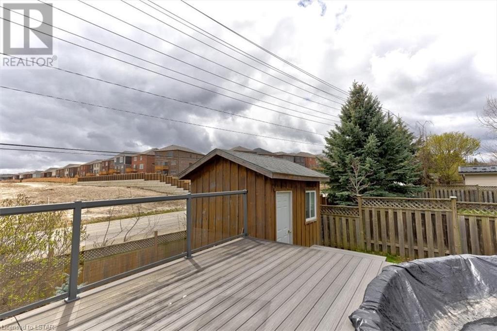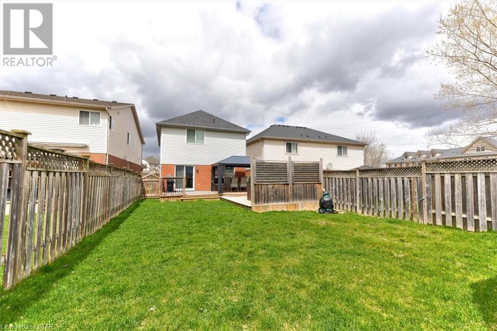507 Commonwealth Crescent Kitchener, Ontario N2E 4K2
$857,000
Welcome to 507 Commonwealth cres, located in a very desirable neighborhood in the middle of a growing housing development area. 3 bedroom 2.5 bathrooms and large outside yard for lots of family fun. As you step into this home you will find a good size entrance way with an open concept layout and many great spaces for a family to enjoy. Upstairs has 3 nice size bedrooms with a master room having newly renovated finishes in the ensuite and nice size walk-in closet.A second full size bathroom is also located upstairs. Downstairs has another large family area with laundry and a room that kids can use as a wonderful toy room, a rough-in bathroom is ready for your personal touches. Upgrades include a New roof 2023, New furnace 2023 and central air replaced in 2022. Above ground pool with new liner in 2021 and new pool deck. This property is close to the expressway and 401 access. Come and see everything this home has to offer. (id:37319)
Property Details
| MLS® Number | 40576859 |
| Property Type | Single Family |
| Amenities Near By | Park, Place Of Worship, Public Transit, Schools, Shopping |
| Equipment Type | Water Heater |
| Features | Paved Driveway, Sump Pump |
| Parking Space Total | 3 |
| Pool Type | Above Ground Pool |
| Rental Equipment Type | Water Heater |
| Structure | Shed |
Building
| Bathroom Total | 2 |
| Bedrooms Above Ground | 3 |
| Bedrooms Total | 3 |
| Appliances | Dishwasher, Dryer, Refrigerator, Stove, Water Softener, Microwave Built-in, Window Coverings, Hot Tub |
| Architectural Style | 2 Level |
| Basement Development | Partially Finished |
| Basement Type | Full (partially Finished) |
| Constructed Date | 2006 |
| Construction Style Attachment | Detached |
| Cooling Type | Central Air Conditioning |
| Exterior Finish | Brick Veneer, Vinyl Siding |
| Fire Protection | Smoke Detectors |
| Fireplace Present | No |
| Foundation Type | Poured Concrete |
| Half Bath Total | 1 |
| Heating Fuel | Natural Gas |
| Stories Total | 2 |
| Size Interior | 1870 |
| Type | House |
| Utility Water | Municipal Water |
Parking
| Attached Garage |
Land
| Access Type | Road Access, Highway Nearby |
| Acreage | No |
| Land Amenities | Park, Place Of Worship, Public Transit, Schools, Shopping |
| Sewer | Municipal Sewage System |
| Size Depth | 163 Ft |
| Size Frontage | 30 Ft |
| Size Total Text | Under 1/2 Acre |
| Zoning Description | R4 |
Rooms
| Level | Type | Length | Width | Dimensions |
|---|---|---|---|---|
| Second Level | 4pc Bathroom | Measurements not available | ||
| Second Level | Bedroom | 11'0'' x 11'0'' | ||
| Second Level | Bedroom | 11'0'' x 10'0'' | ||
| Second Level | Primary Bedroom | 14'0'' x 11'0'' | ||
| Basement | Bonus Room | 12' x 8' | ||
| Basement | Family Room | 20'0'' x 16'0'' | ||
| Main Level | 2pc Bathroom | Measurements not available | ||
| Main Level | Dining Room | 11'0'' x 9'0'' | ||
| Main Level | Kitchen | 11'0'' x 9'0'' | ||
| Main Level | Kitchen/dining Room | 9'0'' x 8'0'' | ||
| Main Level | Great Room | 15'0'' x 10'0'' |
Utilities
| Electricity | Available |
| Natural Gas | Available |
https://www.realtor.ca/real-estate/26793269/507-commonwealth-crescent-kitchener
Interested?
Contact us for more information

Rob Richards
Salesperson
(647) 849-3180

380 Wellington Street, Tower B 6th Floor
London, Ontario N6A 5B5
(866) 530-7737
(647) 849-3180
www.exprealty.ca/
