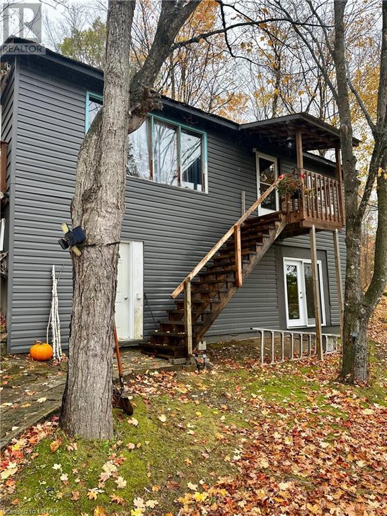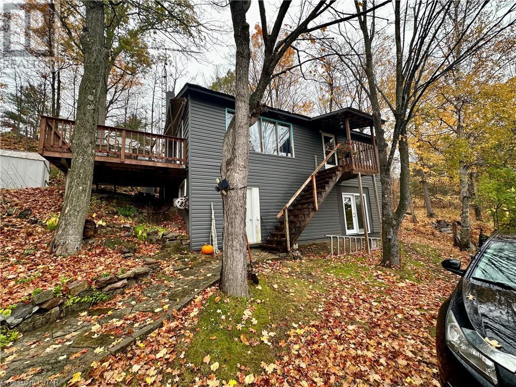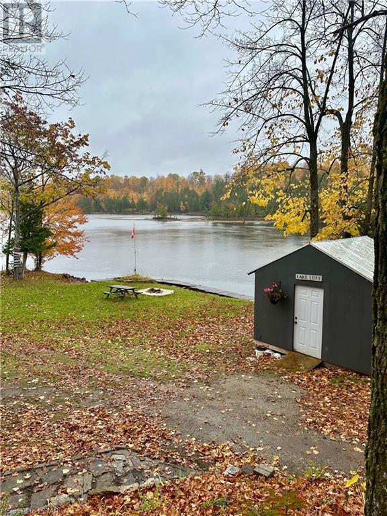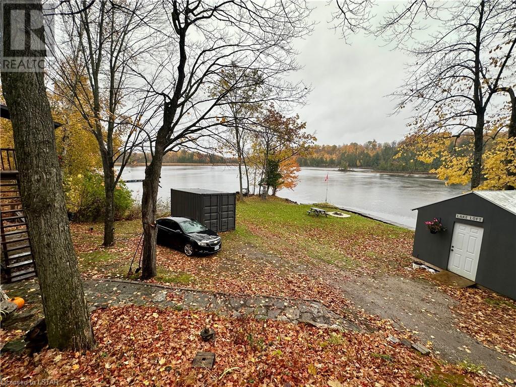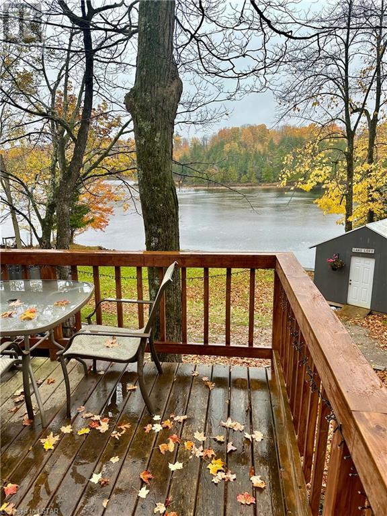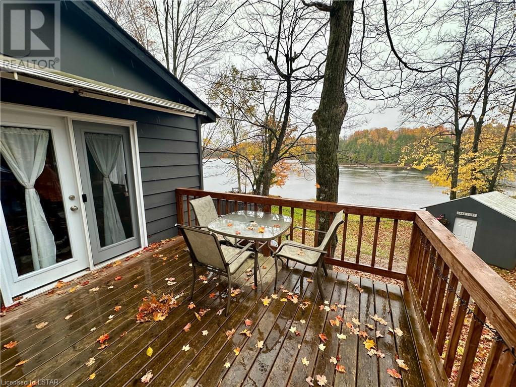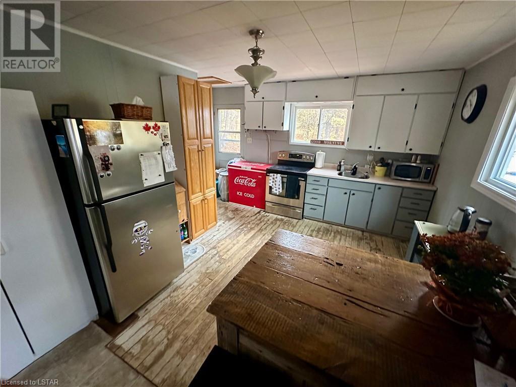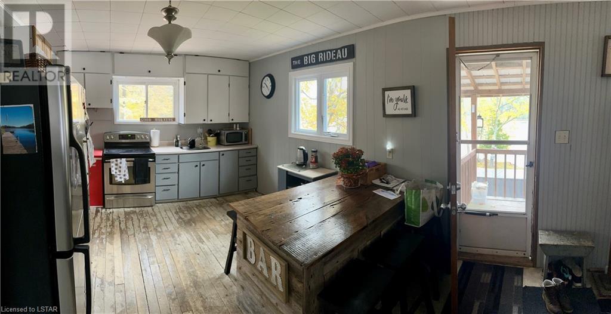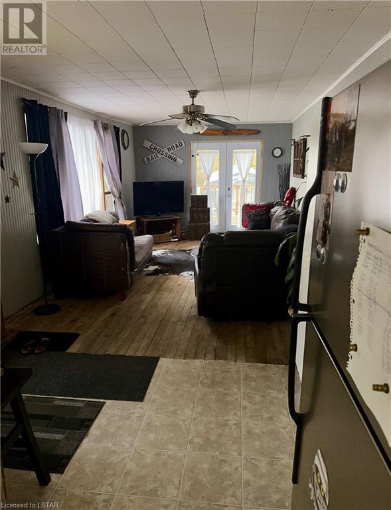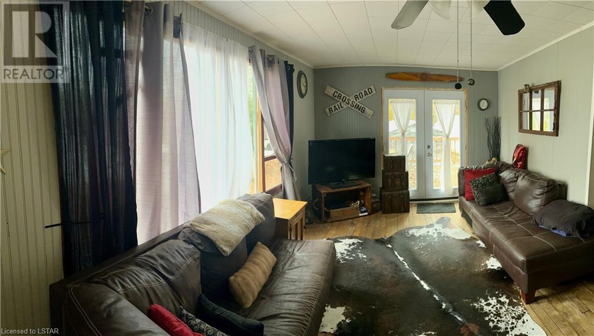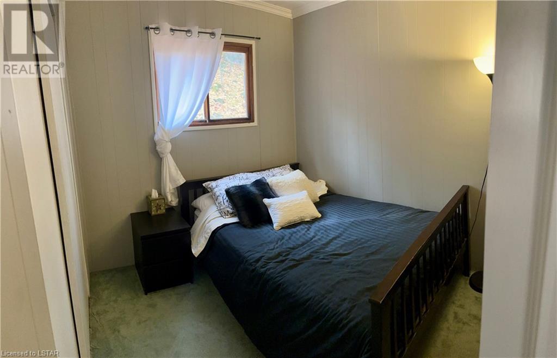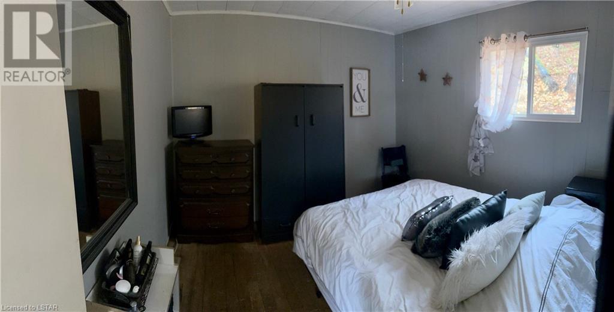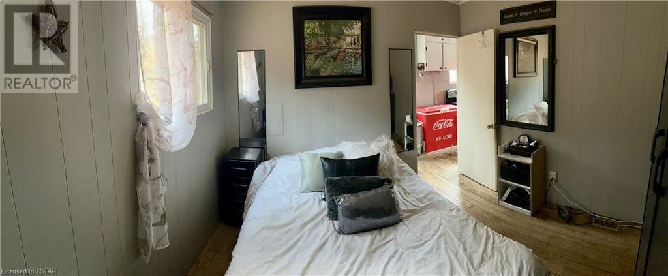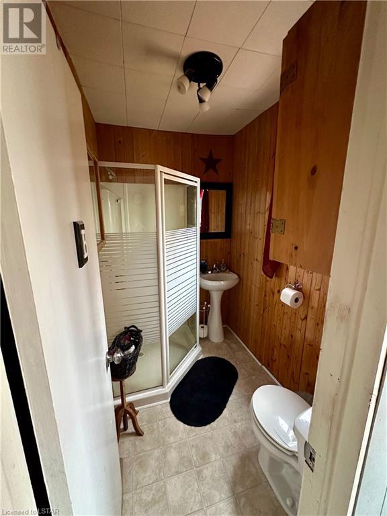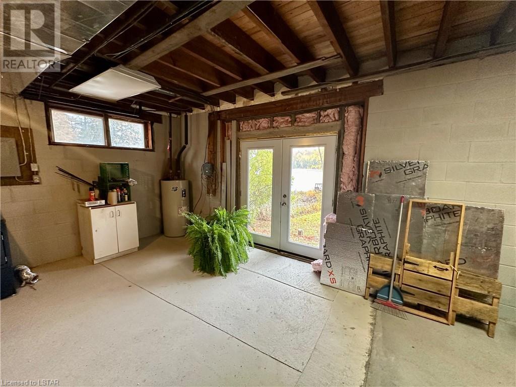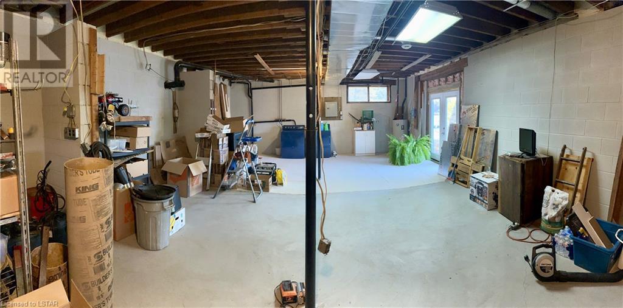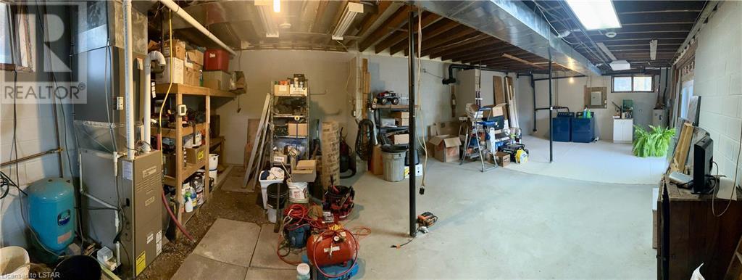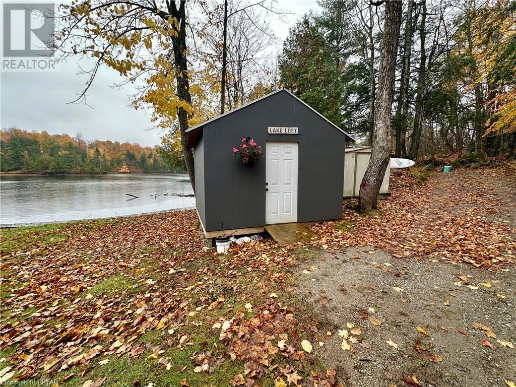510 Cherie Hill Lane Perth, Ontario K7H 3C7
$674,000
Discover your year-round sanctuary on Adams Lake in Perth, Ontario. This splendid 4-season waterfront home, complete with a lower-level walkout, offers approximately 100 feet of pristine water frontage. Revel in private moments by the fire pit near the dock, set within a landscaped yard that ensures seclusion. The home itself is an embodiment of light and space, featuring a sunlit open-concept kitchen and living area. With 3 bedrooms and a 3-pc bath, it’s designed for comfort. The expansive lower level, boasting high ceilings, is a blank canvas, ready to be tailored to your desires. Positioned in a serene locale, you’re moments away from town, parks, and beaches. A quaint shed on the property holds the potential for transformation into a dreamy sleeping loft. Proximity to Perth, Rideau Ferry, and Murphy’s Point Provincial Park is an added advantage. What truly sets this home apart is its direct access to Big Rideau Lake and the opportunity to navigate the canals, ensuring endless boating adventures. Dive into a life where privacy meets unparalleled convenience and recreation. Welcome to a lakeside dream, where every season is a celebration. (id:37319)
Property Details
| MLS® Number | 40502266 |
| Property Type | Single Family |
| Amenities Near By | Beach |
| Communication Type | Internet Access |
| Community Features | Quiet Area, School Bus |
| Equipment Type | Propane Tank |
| Features | Country Residential |
| Parking Space Total | 4 |
| Rental Equipment Type | Propane Tank |
| Storage Type | Holding Tank |
| Structure | Shed |
| Water Front Name | Adams Lake |
| Water Front Type | Waterfront |
Building
| Bathroom Total | 1 |
| Bedrooms Above Ground | 3 |
| Bedrooms Total | 3 |
| Appliances | Refrigerator, Stove |
| Architectural Style | Bungalow |
| Basement Development | Unfinished |
| Basement Type | Full (unfinished) |
| Constructed Date | 1970 |
| Construction Material | Concrete Block, Concrete Walls |
| Construction Style Attachment | Detached |
| Cooling Type | Central Air Conditioning |
| Exterior Finish | Concrete, Vinyl Siding |
| Fire Protection | Smoke Detectors |
| Fireplace Present | No |
| Foundation Type | Block |
| Heating Fuel | Propane |
| Heating Type | Forced Air, Heat Pump |
| Stories Total | 1 |
| Size Interior | 870 |
| Type | House |
| Utility Water | Drilled Well |
Land
| Access Type | Water Access, Road Access |
| Acreage | No |
| Land Amenities | Beach |
| Sewer | Holding Tank |
| Size Depth | 100 Ft |
| Size Frontage | 161 Ft |
| Size Total Text | Under 1/2 Acre |
| Surface Water | Lake |
| Zoning Description | Rls |
Rooms
| Level | Type | Length | Width | Dimensions |
|---|---|---|---|---|
| Main Level | 3pc Bathroom | Measurements not available | ||
| Main Level | Bedroom | 9'0'' x 8'6'' | ||
| Main Level | Bedroom | 9'0'' x 8'6'' | ||
| Main Level | Bedroom | 9'0'' x 8'6'' | ||
| Main Level | Living Room | 23'0'' x 13'0'' | ||
| Main Level | Kitchen | 13'0'' x 11'0'' |
Utilities
| Electricity | Available |
| Telephone | Available |
https://www.realtor.ca/real-estate/26206366/510-cherie-hill-lane-perth
Interested?
Contact us for more information
Steven Loney
Broker of Record
(855) 764-6859
www.point59.com/
fb.com/point59realty
16 Falkirk Street Rr#3
Denfield, Ontario N0M 1P0
(519) 266-3560
www.point59.com/
