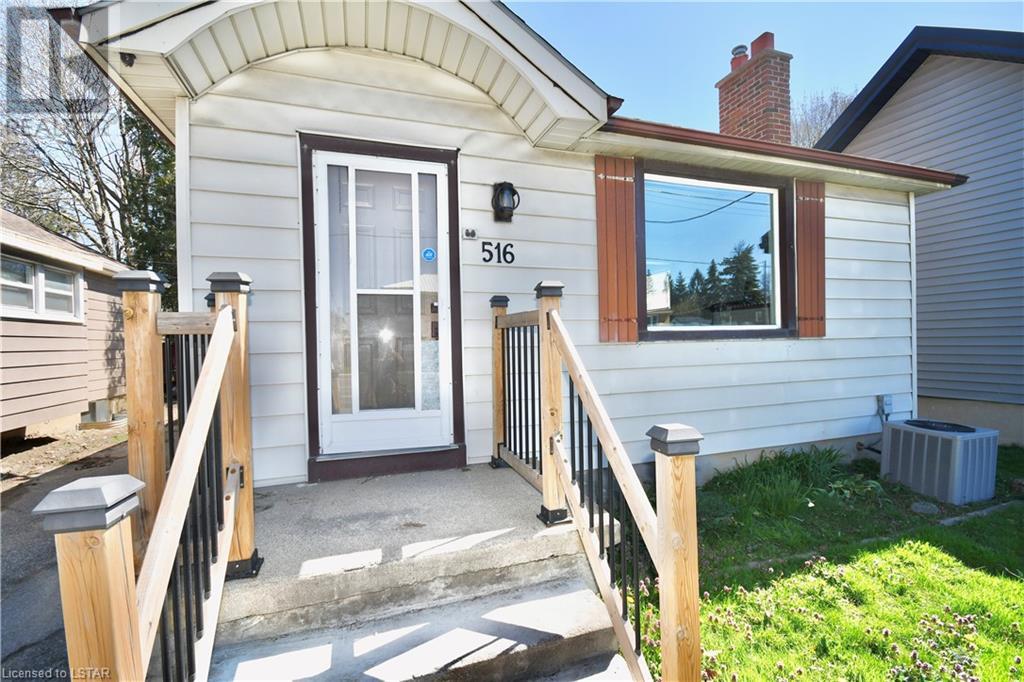516 Highbury Avenue N London, Ontario N5W 4K7
$539,999
Amazing bungalow with immense investment potential. Situated on a spacious 200-ft deep lot, it offers the opportunity for future laneway suite development. With a separate entrance, the potential to create a second unit is within reach. Extensively renovated since 2019, this home has seen updates to essential components, including the stove, washer & dryer, refrigerator, electrical, plumbing, furnace, and air conditioner – all completed in 2020. The main floor is full of natural light with oversized windows. The open-concept living room features a charming wood fireplace and seamlessly connects to the formal dining area. The tastefully updated kitchen showcases newer appliances, while the master bedroom can double as a cozy living space with its slider leading to a new deck and expansive yard. On the lower level, you'll find a family room, bedroom, and a 3-pieces bathroom with a separate entrance – perfect for added privacy or potential rental income. Ample storage is available in the utilities room and bonus room. Conveniently located within walking distance to park and stores, and with easy access to the 401 Highway. This home is much larger than it appears and presents a remarkable opportunity for both homeowners and investors. (id:37319)
Property Details
| MLS® Number | 40574688 |
| Property Type | Single Family |
| Amenities Near By | Hospital, Park |
| Community Features | School Bus |
| Equipment Type | Water Heater |
| Features | Sump Pump |
| Parking Space Total | 3 |
| Rental Equipment Type | Water Heater |
Building
| Bathroom Total | 2 |
| Bedrooms Above Ground | 3 |
| Bedrooms Below Ground | 1 |
| Bedrooms Total | 4 |
| Appliances | Dishwasher, Dryer, Refrigerator, Stove, Washer, Microwave Built-in, Hood Fan, Window Coverings |
| Architectural Style | Bungalow |
| Basement Development | Finished |
| Basement Type | Full (finished) |
| Construction Style Attachment | Detached |
| Cooling Type | Central Air Conditioning |
| Exterior Finish | Vinyl Siding |
| Fire Protection | Smoke Detectors |
| Fireplace Present | No |
| Foundation Type | Poured Concrete |
| Heating Type | Forced Air |
| Stories Total | 1 |
| Size Interior | 1700 |
| Type | House |
| Utility Water | Municipal Water |
Land
| Access Type | Road Access, Highway Access |
| Acreage | No |
| Land Amenities | Hospital, Park |
| Sewer | Municipal Sewage System |
| Size Depth | 200 Ft |
| Size Frontage | 36 Ft |
| Size Total Text | Under 1/2 Acre |
| Zoning Description | R2-2 |
Rooms
| Level | Type | Length | Width | Dimensions |
|---|---|---|---|---|
| Basement | Bonus Room | 8'6'' x 5'4'' | ||
| Basement | Laundry Room | 10'6'' x 8'8'' | ||
| Basement | 3pc Bathroom | 10'5'' x 4'9'' | ||
| Basement | Bedroom | 16'0'' x 10'3'' | ||
| Basement | Family Room | 16'0'' x 8'6'' | ||
| Main Level | 4pc Bathroom | 8'9'' x 4'10'' | ||
| Main Level | Bedroom | 10'4'' x 7'9'' | ||
| Main Level | Bedroom | 10'1'' x 9'6'' | ||
| Main Level | Primary Bedroom | 12'0'' x 8'10'' | ||
| Main Level | Kitchen | 8'9'' x 7'9'' | ||
| Main Level | Living Room/dining Room | 19'5'' x 14'9'' |
https://www.realtor.ca/real-estate/26775337/516-highbury-avenue-n-london
Interested?
Contact us for more information

Annie Zhang
Salesperson
(519) 673-6933
www.streetcityrealty.com

519 York Street
London, Ontario N6B 1R4
(519) 649-6900
(519) 649-6933
www.streetcityrealty.com











































