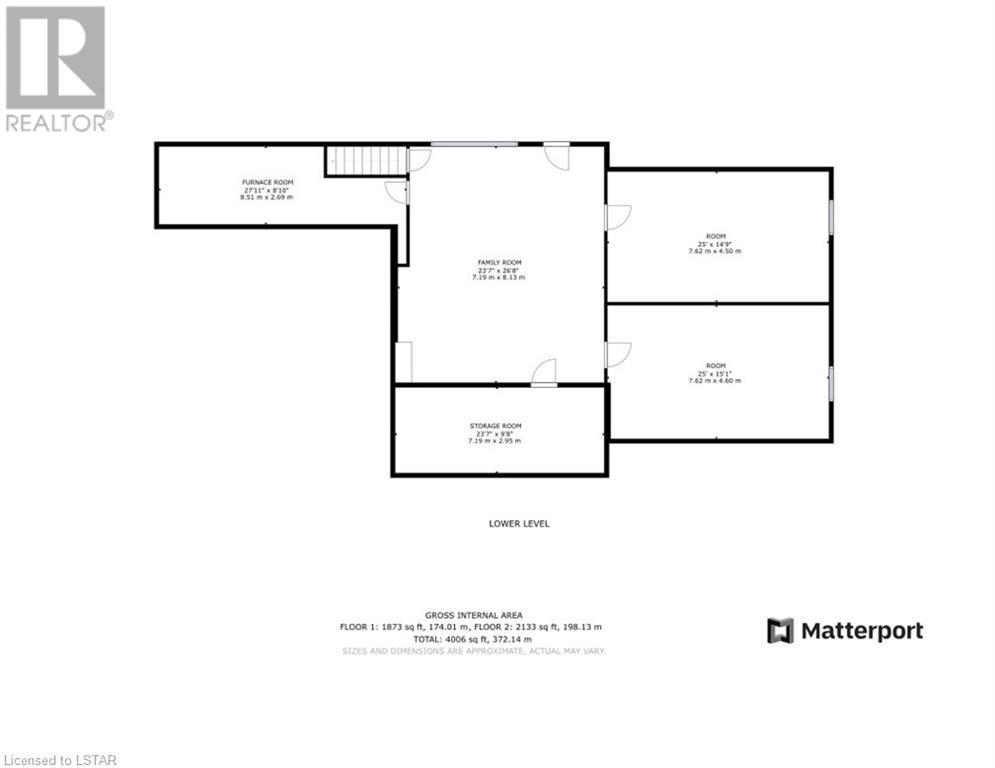51829 Yorke Line Springfield, Ontario N0L 2J0
$949,900
Welcome to your idyllic country retreat, where the beauty of nature meets the comfort of home. Situated on 1.3 acres of picturesque land, this charming brick bungalow offers a serene escape from the hustle and bustle of city life. Boasting three bedrooms and two bathrooms, this cozy residence provides ample space for both relaxation and entertainment. Step inside to discover a welcoming interior, with large windows bathing the living spaces in natural light and offering stunning views of the surrounding countryside. The layout flows seamlessly from the spacious living room to the sunny kitchen, where you'll find plenty of counter space and storage for all your culinary adventures. A walk-out basement adds additional living space and provides easy access to the outdoors, perfect for entertaining or simply soaking in the beauty of your surroundings. Outside, the expansive yard is a true oasis, with mature trees, lush greenery, and plenty of space for gardening or outdoor recreation. Car enthusiasts will appreciate the convenience of the attached two-car garage, while two drive sheds (one 30’x40’ and one 42’x54’) offer ample storage for all your tools and toys. Plus, with recent upgrades including a new heat pump in 2023, new eavestroughs in 2020, and new concrete in the driveway in 2020, this home is as practical as it is charming. Located just a short drive from the 401, this property offers the perfect balance of peace and convenience. (id:37319)
Property Details
| MLS® Number | 40579412 |
| Property Type | Single Family |
| Communication Type | High Speed Internet |
| Equipment Type | None |
| Features | Crushed Stone Driveway, Country Residential, Sump Pump |
| Parking Space Total | 10 |
| Rental Equipment Type | None |
| Structure | Workshop, Shed |
Building
| Bathroom Total | 2 |
| Bedrooms Above Ground | 3 |
| Bedrooms Total | 3 |
| Appliances | Central Vacuum, Dishwasher, Dryer, Stove, Washer, Garage Door Opener |
| Architectural Style | Bungalow |
| Basement Development | Partially Finished |
| Basement Type | Full (partially Finished) |
| Constructed Date | 1980 |
| Construction Style Attachment | Detached |
| Exterior Finish | Brick |
| Fire Protection | Smoke Detectors |
| Fireplace Fuel | Wood |
| Fireplace Present | Yes |
| Fireplace Total | 1 |
| Fireplace Type | Other - See Remarks |
| Foundation Type | Poured Concrete |
| Heating Type | Heat Pump |
| Stories Total | 1 |
| Size Interior | 2733 |
| Type | House |
| Utility Water | Drilled Well |
Parking
| Attached Garage |
Land
| Access Type | Road Access |
| Acreage | No |
| Sewer | Septic System |
| Size Depth | 188 Ft |
| Size Frontage | 306 Ft |
| Size Total Text | 1/2 - 1.99 Acres |
| Zoning Description | A4 |
Rooms
| Level | Type | Length | Width | Dimensions |
|---|---|---|---|---|
| Basement | Bonus Room | 25'0'' x 15'1'' | ||
| Basement | Bonus Room | 25'0'' x 14'9'' | ||
| Basement | Family Room | 26'8'' x 23'7'' | ||
| Main Level | Sunroom | 50'6'' x 8'9'' | ||
| Main Level | 3pc Bathroom | 6'0'' x 5'0'' | ||
| Main Level | 4pc Bathroom | 11'0'' x 9'2'' | ||
| Main Level | Bedroom | 13'5'' x 10'9'' | ||
| Main Level | Bedroom | 14'5'' x 10'6'' | ||
| Main Level | Bedroom | 14'10'' x 11'0'' | ||
| Main Level | Dining Room | 14'3'' x 13'11'' | ||
| Main Level | Kitchen | 14'3'' x 10'7'' | ||
| Main Level | Living Room | 24'4'' x 13'2'' |
Utilities
| Electricity | Available |
https://www.realtor.ca/real-estate/26815888/51829-yorke-line-springfield
Interested?
Contact us for more information
Jason Chyc
Salesperson
(519) 438-1886

181 Commissioners Rd. W.
London, Ontario N6J 1X9
(519) 438-2222
(519) 438-1886
www.suttongrouppreferred.com/

Ted Chyc
Salesperson
(519) 438-1886
facebook.com/homesandfarms

181 Commissioners Rd. W.
London, Ontario N6J 1X9
(519) 438-2222
(519) 438-1886
www.suttongrouppreferred.com/




















































