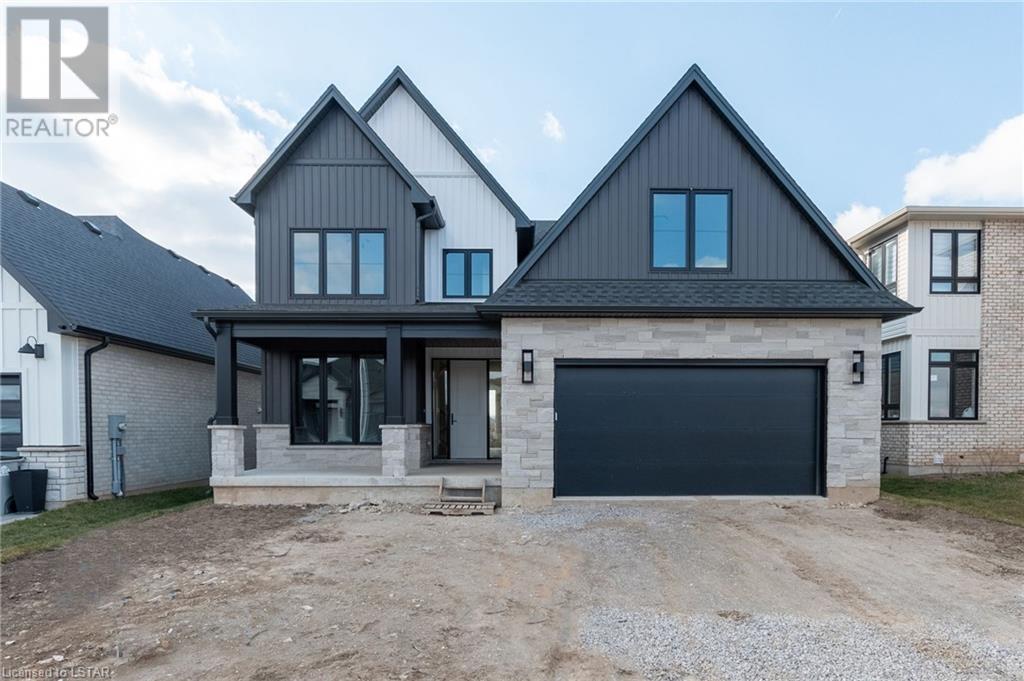53 Briscoe Crescent Strathroy, Ontario N7G 0G3
$989,900
If you’ve been looking for an outstanding family home with lots of space in a contemporary design, this BRAND NEW Strathroy two-storey offers a great floorplan with over 2,500 sqft of above grade finished space plus a premium lot backing onto the swim pond! From the welcoming foyer, you’ll find an open concept great room & dining area with oversized windows providing a great view & tonnes of natural light! The main living space is anchored by a modern wide-format electric fireplace with custom accent wall with TV alcove. Conversations & people can flow easily between the great room/dining area & into the modern, chef-worthy kitchen with quartz counters & lots of storage in modern cabinets, including a large pantry. Stainless LG appliances (still to be installed) & deluxe hood, are framed by a tile backsplash while everything is centered around a large island with extra workspace & storage. Entering from the 2-car garage will be less of pain with an oversized mudroom & custom-built in’s! Off the dining area there is walkout access to a large, covered deck (installing in the spring) plus plenty of yard for the kids & dogs to roam! Looking to work remotely? There is a private main floor office located just off the foyer. The top floor provides a large master suite with a spa-worthy 5pc ensuite with soaker tub & walk-in shower, plus a walk-in closet. There are three other nicely sized bedrooms as well, plus a well-appointed 5pc main bath with dual sinks & second floor laundry! The lower level, with extra high ceilings & oversized windows is already framed & insulated, providing a great start for your future finished space! Additionally, the lower level is roughed-in for a 3pc washroom & an additional laundry space if required! Steps away from top-notch schools, dining, shopping, & scenic nature trails. Whether you're commuting or seeking a peaceful retreat, its proximity to the 402, as well as only being 15 minutes to London & 40 minutes to Sarnia, ensures convenience. (id:37319)
Property Details
| MLS® Number | 40536085 |
| Property Type | Single Family |
| Amenities Near By | Hospital, Place Of Worship, Playground, Schools, Shopping |
| Communication Type | High Speed Internet |
| Equipment Type | None |
| Features | Sump Pump, Automatic Garage Door Opener |
| Parking Space Total | 4 |
| Rental Equipment Type | None |
Building
| Bathroom Total | 3 |
| Bedrooms Above Ground | 4 |
| Bedrooms Total | 4 |
| Appliances | Hood Fan, Garage Door Opener |
| Architectural Style | 2 Level |
| Basement Development | Unfinished |
| Basement Type | Full (unfinished) |
| Constructed Date | 2023 |
| Construction Style Attachment | Detached |
| Cooling Type | Central Air Conditioning |
| Exterior Finish | Brick, Stone, Vinyl Siding |
| Fire Protection | Smoke Detectors |
| Fireplace Fuel | Electric |
| Fireplace Present | Yes |
| Fireplace Total | 1 |
| Fireplace Type | Other - See Remarks |
| Foundation Type | Poured Concrete |
| Half Bath Total | 1 |
| Heating Fuel | Natural Gas |
| Heating Type | Forced Air |
| Stories Total | 2 |
| Size Interior | 2515 |
| Type | House |
| Utility Water | Municipal Water |
Parking
| Attached Garage |
Land
| Access Type | Highway Nearby |
| Acreage | No |
| Fence Type | Fence |
| Land Amenities | Hospital, Place Of Worship, Playground, Schools, Shopping |
| Sewer | Municipal Sewage System |
| Size Depth | 112 Ft |
| Size Frontage | 48 Ft |
| Size Total Text | Under 1/2 Acre |
| Zoning Description | R1-17 |
Rooms
| Level | Type | Length | Width | Dimensions |
|---|---|---|---|---|
| Second Level | Full Bathroom | Measurements not available | ||
| Second Level | 4pc Bathroom | Measurements not available | ||
| Second Level | Laundry Room | 5'5'' x 6'9'' | ||
| Second Level | Bedroom | 10'0'' x 11'3'' | ||
| Second Level | Bedroom | 15'10'' x 11'0'' | ||
| Second Level | Bedroom | 11'7'' x 12'0'' | ||
| Second Level | Primary Bedroom | 12'2'' x 14'11'' | ||
| Main Level | Mud Room | 8'3'' x 7'9'' | ||
| Main Level | Office | 9'8'' x 13'5'' | ||
| Main Level | 2pc Bathroom | Measurements not available | ||
| Main Level | Dinette | 10'0'' x 14'5'' | ||
| Main Level | Kitchen | 9'1'' x 14'5'' | ||
| Main Level | Great Room | 16'2'' x 14'5'' |
Utilities
| Electricity | Available |
| Natural Gas | Available |
https://www.realtor.ca/real-estate/26512259/53-briscoe-crescent-strathroy
Interested?
Contact us for more information

Devin Nadeau
Broker
(519) 672-5145
www.nadeaureid.com/
www.facebook.com/devinnadeau
ca.linkedin.com/in/devinnadeau/
www.twitter.com/devinnadeau

103-240 Waterloo Street
London, Ontario N6B 2N4
(519) 672-9880
(519) 672-5145
www.royallepagetriland.com

Lindsay Reid
Broker
www.nadeaureid.com/
ca.linkedin.com/in/lindsay-reid-78a17640

103-240 Waterloo Street
London, Ontario N6B 2N4
(519) 672-9880
(519) 672-5145
www.royallepagetriland.com



















































