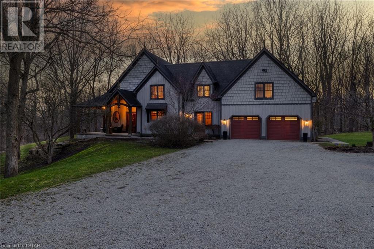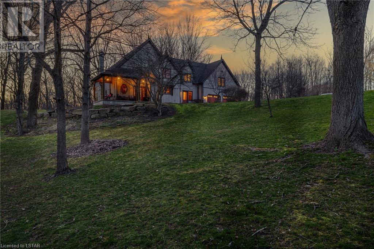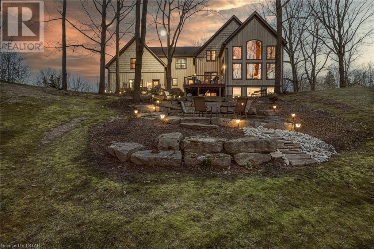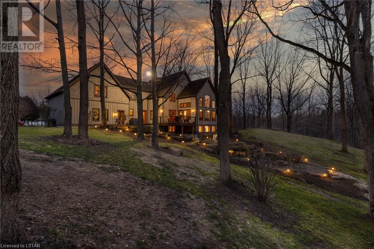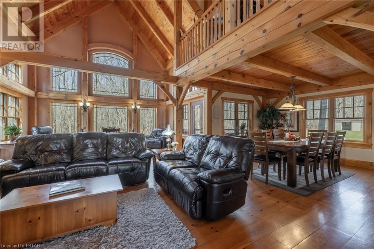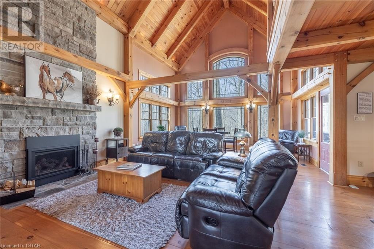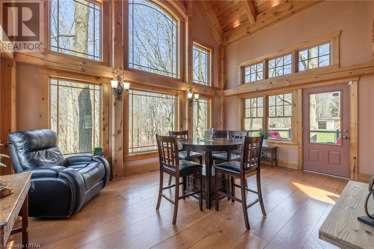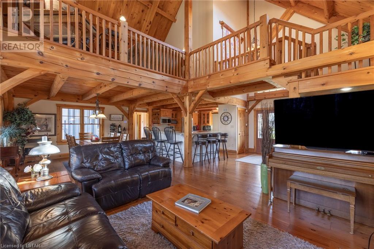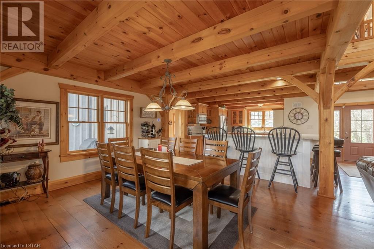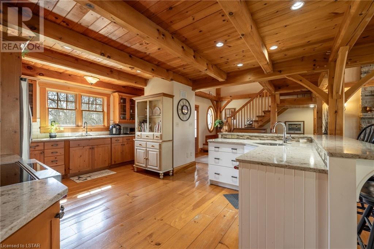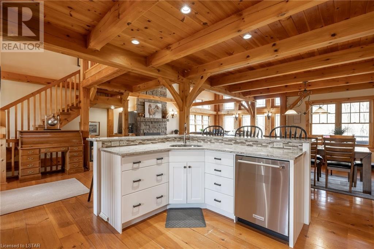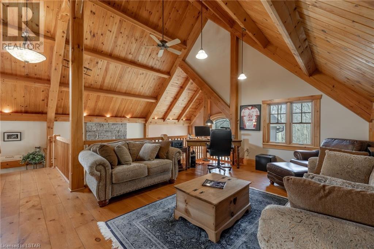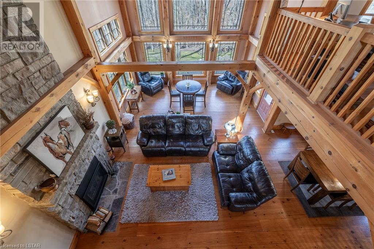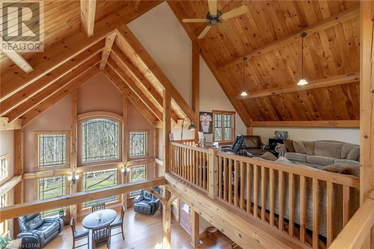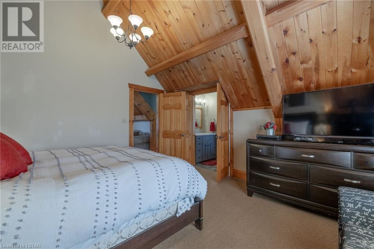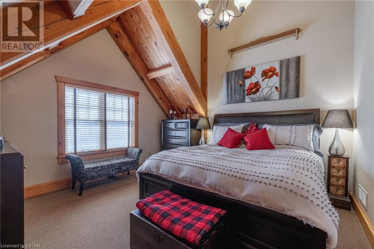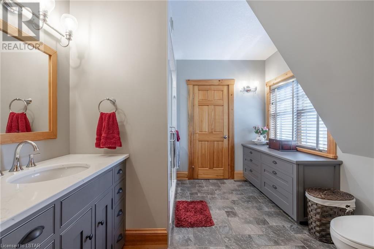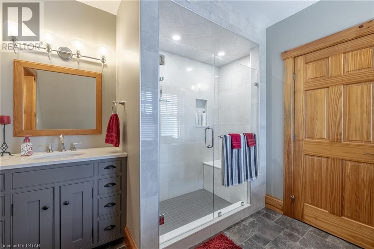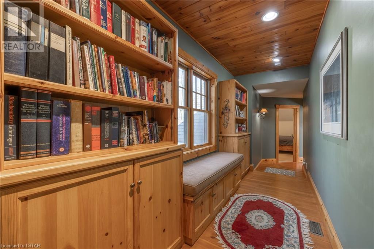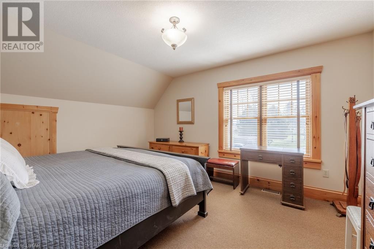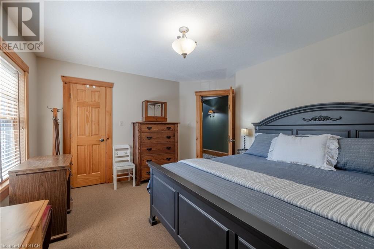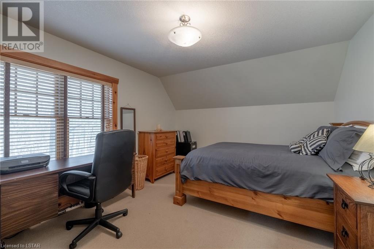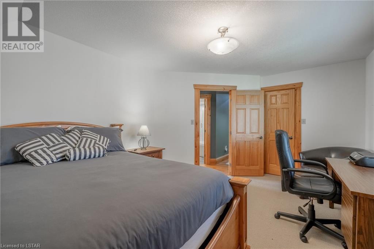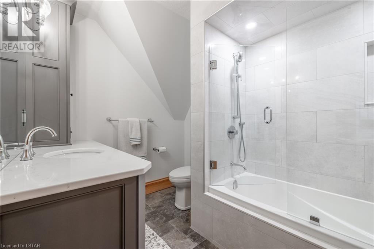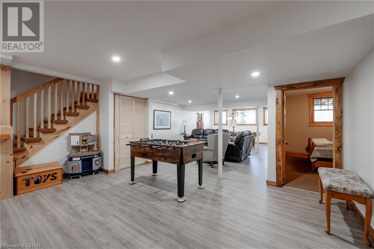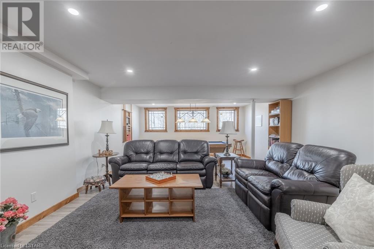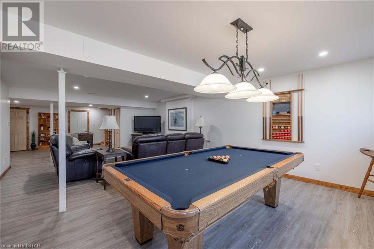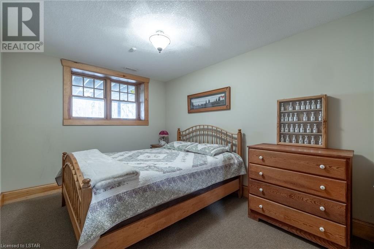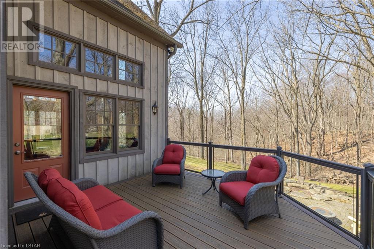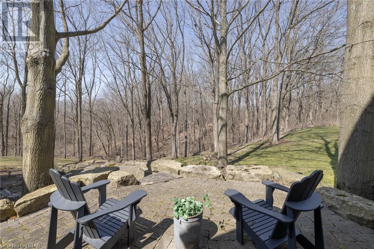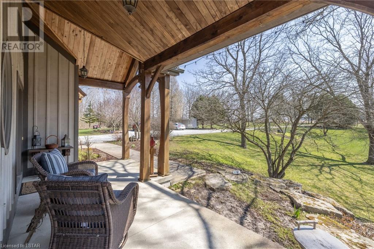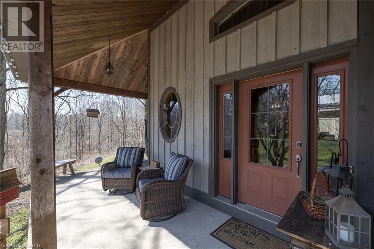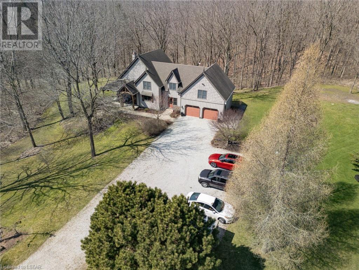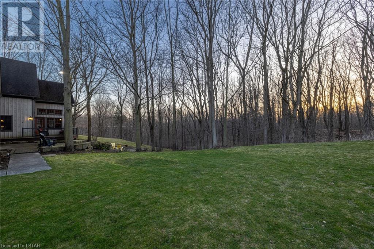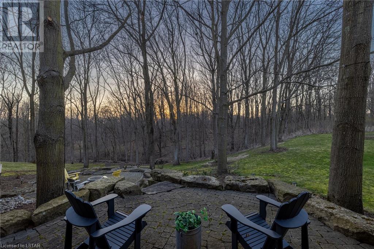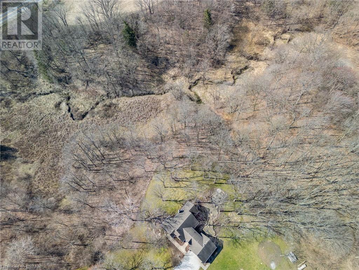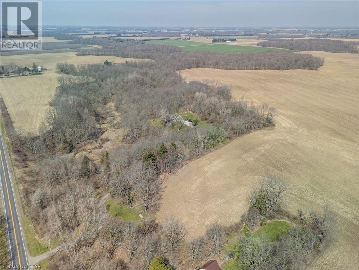5504 Union Road Elgin, Ontario N5L 1J2
$2,100,000
Welcome to 'The Woodlands'- the ultimate rural nature retreat teaming with native wildlife. This peaceful and private setting of 24 wooded acres is perfectly located just minutes from the famous Blue Flag Beaches of Port Stanley. The exquisite Timber Frame home offers 4 bedrooms, 4 bathrooms, 3630 finished sq ft, including a fully finished lower level, energy efficient geothermal heating, and views from every room that are nothing short of breathtaking. Outside is the backyard dreams are made of. The composite, glass-railed deck leads to a 3 tiered, terraced landscaped patio which includes a built in fire pit, equally suitable for peaceful nights alongside the sounds of nature or roasting marshmallows with your guests. There are several trails that have been maintained throughout the Carolinian Forest, allowing you to explore the ravine and trout creek that bisects the property. 7ac of farmland is included offering multiple possibilities. (id:37319)
Property Details
| MLS® Number | 40572679 |
| Property Type | Single Family |
| Amenities Near By | Beach, Marina |
| Community Features | School Bus |
| Features | Ravine, Country Residential, Sump Pump, Automatic Garage Door Opener |
| Parking Space Total | 10 |
| Structure | Shed |
Building
| Bathroom Total | 4 |
| Bedrooms Above Ground | 3 |
| Bedrooms Below Ground | 1 |
| Bedrooms Total | 4 |
| Appliances | Dishwasher, Dryer, Refrigerator, Stove, Water Softener, Water Purifier, Washer, Microwave Built-in, Hood Fan, Window Coverings |
| Architectural Style | 2 Level |
| Basement Development | Finished |
| Basement Type | Full (finished) |
| Construction Material | Wood Frame |
| Construction Style Attachment | Detached |
| Cooling Type | Central Air Conditioning |
| Exterior Finish | Wood |
| Fireplace Present | No |
| Foundation Type | Poured Concrete |
| Half Bath Total | 1 |
| Heating Type | Other |
| Stories Total | 2 |
| Size Interior | 3630 |
| Type | House |
| Utility Water | Well |
Parking
| Attached Garage |
Land
| Acreage | Yes |
| Land Amenities | Beach, Marina |
| Sewer | Septic System |
| Size Frontage | 486 Ft |
| Size Total Text | 10 - 24.99 Acres |
| Zoning Description | A1 |
Rooms
| Level | Type | Length | Width | Dimensions |
|---|---|---|---|---|
| Second Level | 4pc Bathroom | 6'9'' x 9'8'' | ||
| Second Level | Bedroom | 14'5'' x 12'2'' | ||
| Second Level | Bedroom | 16'6'' x 12'0'' | ||
| Second Level | Full Bathroom | 9'9'' x 9'9'' | ||
| Second Level | Primary Bedroom | 14'4'' x 13'9'' | ||
| Lower Level | 2pc Bathroom | 7'11'' x 3'8'' | ||
| Lower Level | Bedroom | 9'9'' x 12'2'' | ||
| Main Level | 3pc Bathroom | 8'0'' x 3'5'' | ||
| Main Level | Kitchen | 14'10'' x 18'5'' | ||
| Main Level | Dining Room | 10'0'' x 14'4'' | ||
| Main Level | Living Room | 18'8'' x 14'4'' | ||
| Main Level | Sitting Room | 18'8'' x 12'7'' |
https://www.realtor.ca/real-estate/26762122/5504-union-road-elgin
Interested?
Contact us for more information
Nick Vergeer
Salesperson
302-200 Villagewalk Boulevard
London, Ontario N5X 0A6
(519) 473-9992
www.primebrokerage.ca
